4644 High Springs Court, Colorado Springs, CO 80917
Local realty services provided by:ERA Shields Real Estate
Listed by:courtney carrcourtney.carr@orchard.com,970-432-1860
Office:orchard brokerage llc.
MLS#:2555145
Source:ML
Price summary
- Price:$470,000
- Price per sq. ft.:$254.33
- Monthly HOA dues:$105
About this home
Discover this beautifully maintained home, which features plenty of storage in the garage, a screened-in covered patio that leads to the backyard, featuring a retaining wall built with gravel, brick, and lava rock to manage water flow, synthetic turf for low-maintenance greenery, and a garden area accented by pear and peach trees. Located in the Powers & Barnes corridor on the northeast side of Colorado Springs, you’ll enjoy convenient access to First & Main Town Center, Cottonwood Creek Park, and Palmer Park for outdoor recreation. Nearby healthcare options include Penrose St. Francis (CommonSpirit Health) and UCHealth. Set toward the top of the hill off Integrity Center Point in a cul-de-sac, this home is ready to move in! Some photos have been virtually staged.All information deemed reliable but not guaranteed. Buyer and Buyer's agent to verify all information, including but not limited to square footage, lot size, zoning, permitted uses, schools, and property condition.
Contact an agent
Home facts
- Year built:2021
- Listing ID #:2555145
Rooms and interior
- Bedrooms:4
- Total bathrooms:3
- Full bathrooms:2
- Half bathrooms:1
- Living area:1,848 sq. ft.
Heating and cooling
- Cooling:Central Air
- Heating:Forced Air
Structure and exterior
- Roof:Composition
- Year built:2021
- Building area:1,848 sq. ft.
- Lot area:0.21 Acres
Schools
- High school:Doherty
- Middle school:Sabin
- Elementary school:Rudy
Utilities
- Water:Public
- Sewer:Public Sewer
Finances and disclosures
- Price:$470,000
- Price per sq. ft.:$254.33
- Tax amount:$2,919 (2024)
New listings near 4644 High Springs Court
- New
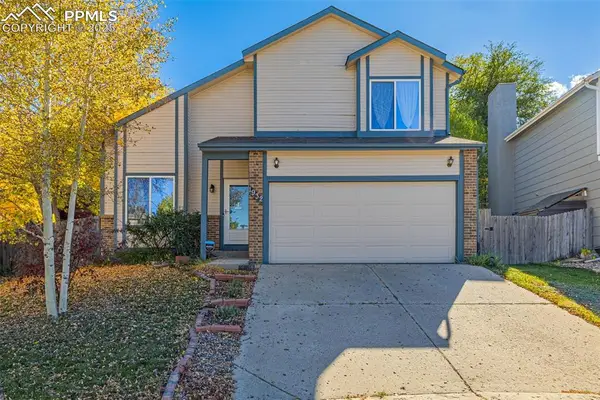 $405,000Active4 beds 3 baths1,961 sq. ft.
$405,000Active4 beds 3 baths1,961 sq. ft.1932 Silkwood Drive, Colorado Springs, CO 80920
MLS# 3078289Listed by: FATHOM REALTY COLORADO LLC - New
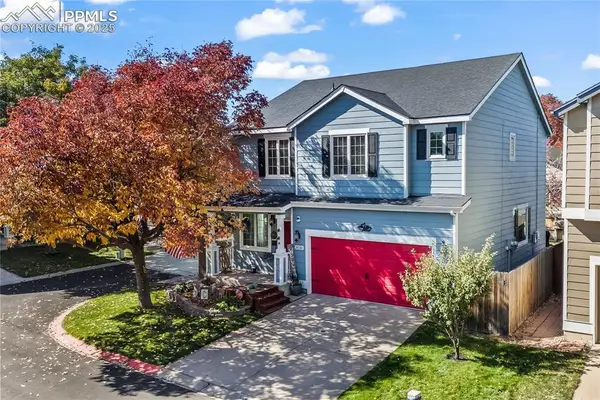 $450,000Active4 beds 4 baths2,510 sq. ft.
$450,000Active4 beds 4 baths2,510 sq. ft.3030 Long Creek Grove, Colorado Springs, CO 80922
MLS# 5570808Listed by: CALL IT CLOSED INTERNATIONAL REALTY - New
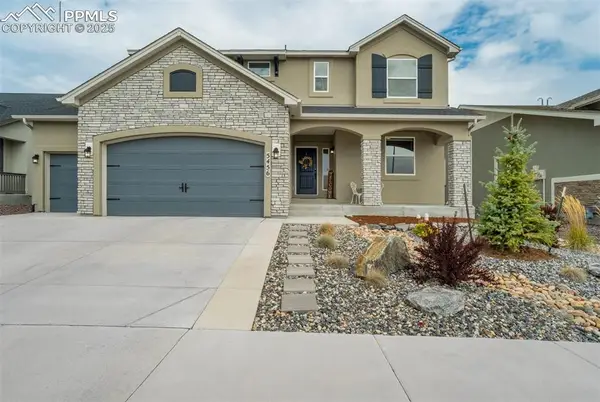 $875,000Active5 beds 5 baths4,428 sq. ft.
$875,000Active5 beds 5 baths4,428 sq. ft.5456 Gansevoort Drive, Colorado Springs, CO 80924
MLS# 6147128Listed by: THE PLATINUM GROUP - New
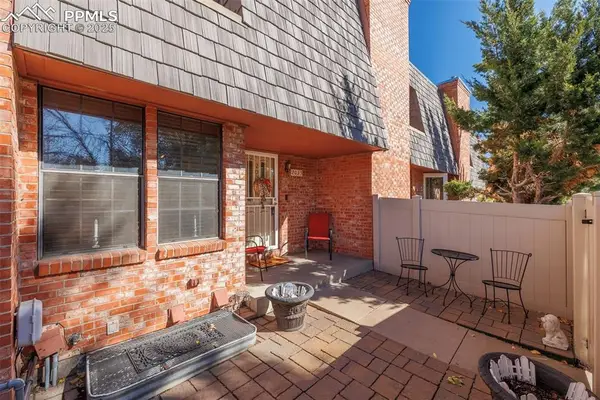 $300,000Active3 beds 4 baths2,324 sq. ft.
$300,000Active3 beds 4 baths2,324 sq. ft.2035 Sussex Lane, Colorado Springs, CO 80909
MLS# 7325434Listed by: KELLER WILLIAMS CLIENTS CHOICE REALTY - New
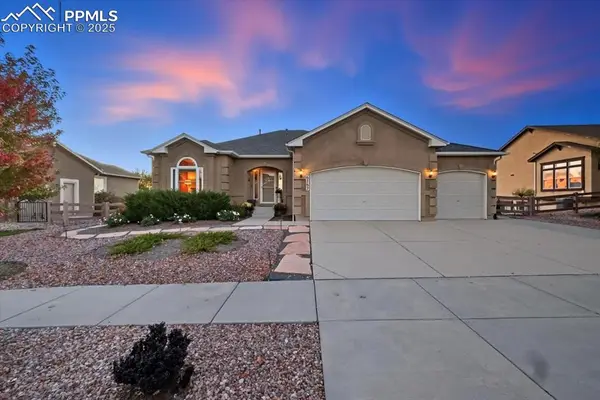 $674,900Active5 beds 3 baths3,081 sq. ft.
$674,900Active5 beds 3 baths3,081 sq. ft.6762 Mustang Rim Drive, Colorado Springs, CO 80923
MLS# 9962350Listed by: KELLER WILLIAMS PREMIER REALTY - New
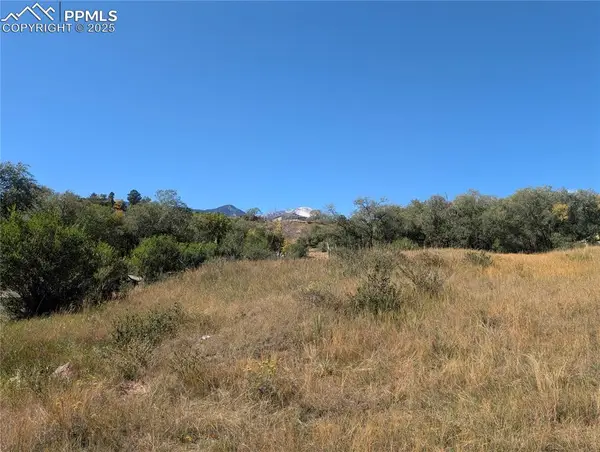 $800,000Active0.75 Acres
$800,000Active0.75 Acres0 N Nineteenth Street, Colorado Springs, CO 80904
MLS# 1250887Listed by: LIVE DREAM COLORADO LLC - New
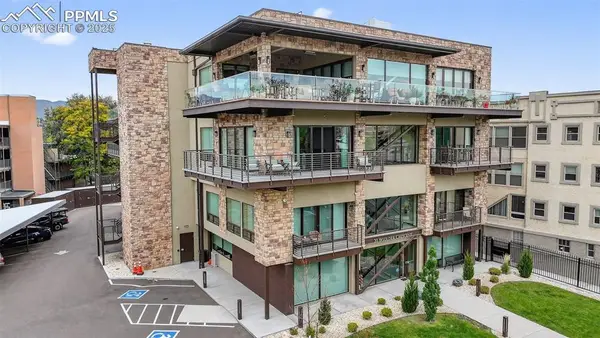 $555,000Active1 beds 2 baths1,062 sq. ft.
$555,000Active1 beds 2 baths1,062 sq. ft.20 Boulder Crescent Street #202, Colorado Springs, CO 80903
MLS# 4756785Listed by: RE/MAX REAL ESTATE GROUP LLC - New
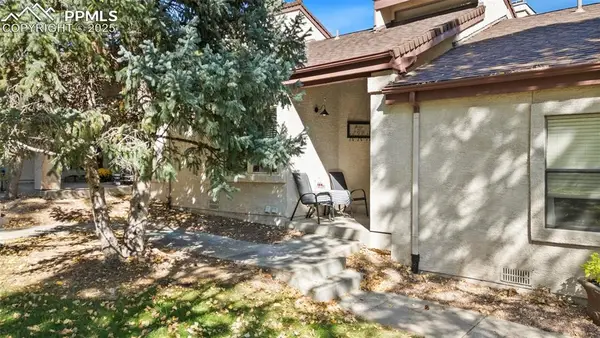 $324,900Active2 beds 1 baths896 sq. ft.
$324,900Active2 beds 1 baths896 sq. ft.560 Autumn Crest Circle #E, Colorado Springs, CO 80919
MLS# 1574344Listed by: EXP REALTY LLC - New
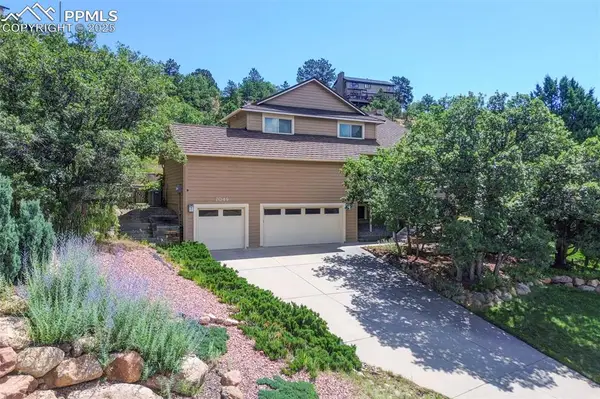 $679,000Active3 beds 3 baths3,534 sq. ft.
$679,000Active3 beds 3 baths3,534 sq. ft.7049 Oak Valley Drive, Colorado Springs, CO 80919
MLS# 1835366Listed by: THE CUTTING EDGE - New
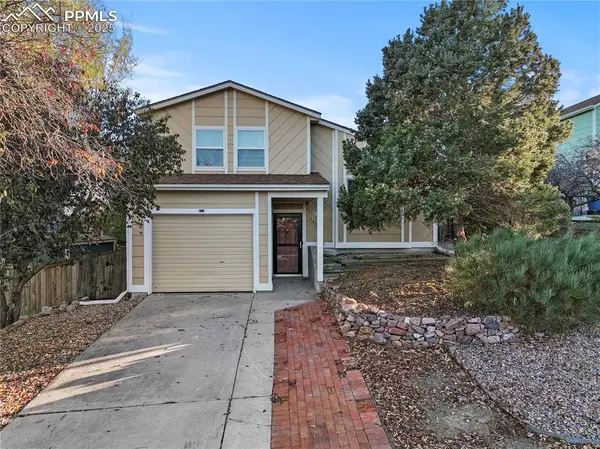 $365,000Active3 beds 1 baths1,018 sq. ft.
$365,000Active3 beds 1 baths1,018 sq. ft.5435 Poncha Pass Court, Colorado Springs, CO 80917
MLS# 3563484Listed by: PREWITT GROUP REAL ESTATE ADVISORS
