4652 Kashmire Drive, Colorado Springs, CO 80920
Local realty services provided by:ERA Shields Real Estate
4652 Kashmire Drive,Colorado Springs, CO 80920
$559,900
- 4 Beds
- 4 Baths
- 3,080 sq. ft.
- Single family
- Active
Listed by: barbara hagar
Office: galvan and gardner real estate group, inc.
MLS#:7308003
Source:CO_PPAR
Price summary
- Price:$559,900
- Price per sq. ft.:$181.79
About this home
This is the one! Located in the sought-after Gatehouse Village @ Briargate, this home is close to everything you need yet tucked away enough to enjoy that peaceful suburban feel. The spacious square footage is perfect for a larger family, with a thoughtful layout that flows beautifully and feels warm & inviting. The main level features gorgeous LVP flooring through the dining room, kitchen, and additional living area, complete with a cozy gas fireplace. (And yes—the mantel is perfect for all your holiday décor!) The kitchen boasts a generous butcher block island, ideal for morning coffee or gathering with friends before heading out to enjoy the back deck, Downstairs, the fully finished basement offers plenty of storage and a true home theater setup—complete with authentic theater seating and you add your own popcorn machine for the ultimate movie night. There’s also a private bedroom with its own full bath, making it a great space for guests, Upstairs you’ll find a comfortable primary suite with a 5-piece bath, plus an oversized secondary bedroom-it's HUGE! Step outside to your backyard and discover a huge greenhouse for year-round gardening, and after a long day, unwind in the hot tub spa—privately tucked away from neighbors view, Recent updates include new carpet on the entire upper level of the home and some fresh new lighting. Truly a great home at a great price!
Contact an agent
Home facts
- Year built:1998
- Listing ID #:7308003
- Added:56 day(s) ago
- Updated:November 15, 2025 at 04:12 PM
Rooms and interior
- Bedrooms:4
- Total bathrooms:4
- Full bathrooms:2
- Half bathrooms:1
- Living area:3,080 sq. ft.
Heating and cooling
- Cooling:Central Air
- Heating:Natural Gas
Structure and exterior
- Roof:Composite Shingle
- Year built:1998
- Building area:3,080 sq. ft.
- Lot area:0.17 Acres
Schools
- High school:Liberty
- Middle school:Timberview
- Elementary school:Explorer
Utilities
- Water:Municipal
Finances and disclosures
- Price:$559,900
- Price per sq. ft.:$181.79
- Tax amount:$2,352 (2024)
New listings near 4652 Kashmire Drive
- New
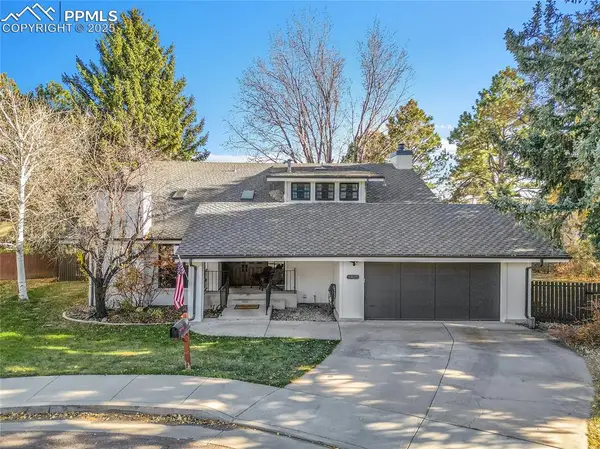 Listed by ERA$725,000Active4 beds 3 baths2,424 sq. ft.
Listed by ERA$725,000Active4 beds 3 baths2,424 sq. ft.3425 Clubview Terrace, Colorado Springs, CO 80906
MLS# 6993417Listed by: ERA SHIELDS REAL ESTATE - New
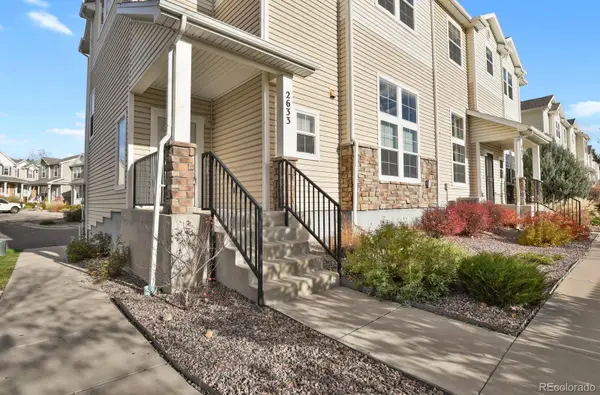 $345,000Active3 beds 3 baths1,858 sq. ft.
$345,000Active3 beds 3 baths1,858 sq. ft.2633 Stonecrop Ridge Grove, Colorado Springs, CO 80910
MLS# 5441848Listed by: RESIDENT REALTY NORTH METRO LLC - New
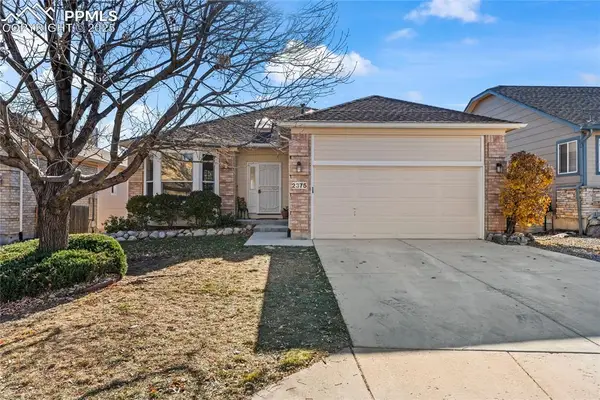 $480,000Active4 beds 3 baths2,560 sq. ft.
$480,000Active4 beds 3 baths2,560 sq. ft.2375 Damon Drive, Colorado Springs, CO 80918
MLS# 2989128Listed by: MATTHEW MOORMAN - New
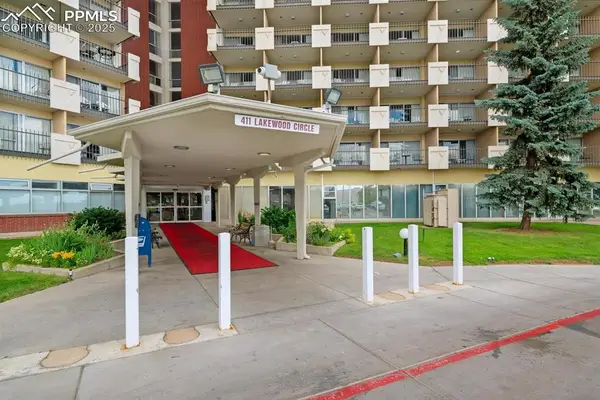 $100,000Active1 beds 1 baths864 sq. ft.
$100,000Active1 beds 1 baths864 sq. ft.411 Lakewood Circle #C902, Colorado Springs, CO 80910
MLS# 5259456Listed by: REAL BROKER, LLC DBA REAL - New
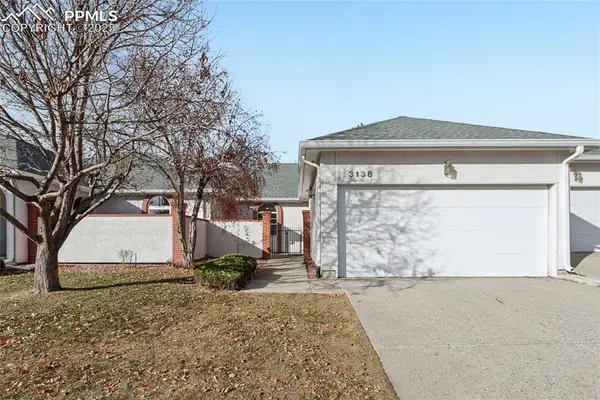 $415,000Active2 beds 2 baths1,277 sq. ft.
$415,000Active2 beds 2 baths1,277 sq. ft.3138 Soaring Bird Circle, Colorado Springs, CO 80920
MLS# 8968108Listed by: THE PLATINUM GROUP - New
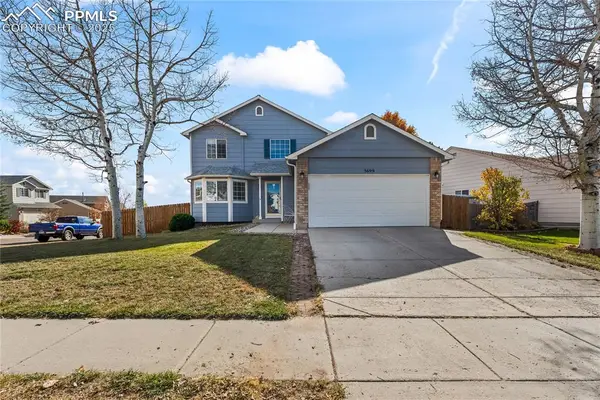 $475,000Active4 beds 3 baths2,601 sq. ft.
$475,000Active4 beds 3 baths2,601 sq. ft.5699 Vermillion Bluffs Drive, Colorado Springs, CO 80923
MLS# 3762881Listed by: EXP REALTY LLC - New
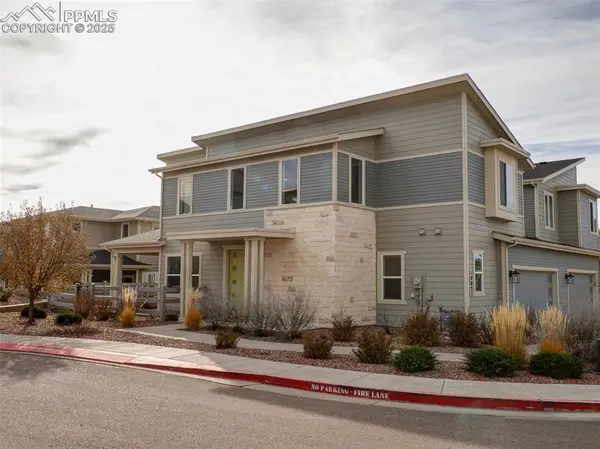 $480,000Active3 beds 3 baths1,963 sq. ft.
$480,000Active3 beds 3 baths1,963 sq. ft.10021 Green Thicket Grove, Colorado Springs, CO 80924
MLS# 5032158Listed by: ZSUZSA HAND - New
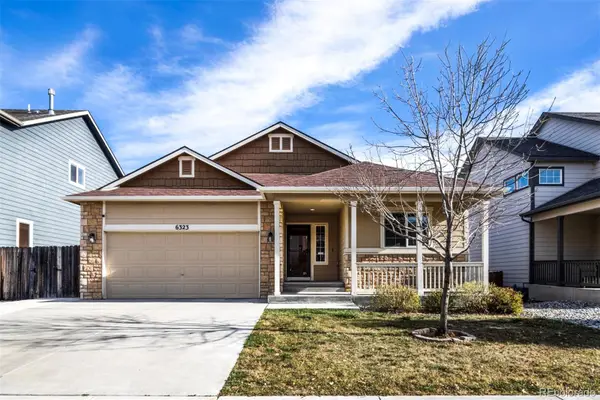 $490,000Active5 beds -- baths2,864 sq. ft.
$490,000Active5 beds -- baths2,864 sq. ft.6323 San Mateo Drive, Colorado Springs, CO 80911
MLS# 3004573Listed by: SPRINGS HOME FINDERS LLC - New
 $479,900Active4 beds 3 baths2,118 sq. ft.
$479,900Active4 beds 3 baths2,118 sq. ft.5418 Wagon Master Drive, Colorado Springs, CO 80917
MLS# 1343471Listed by: BOX STATE PROPERTIES - New
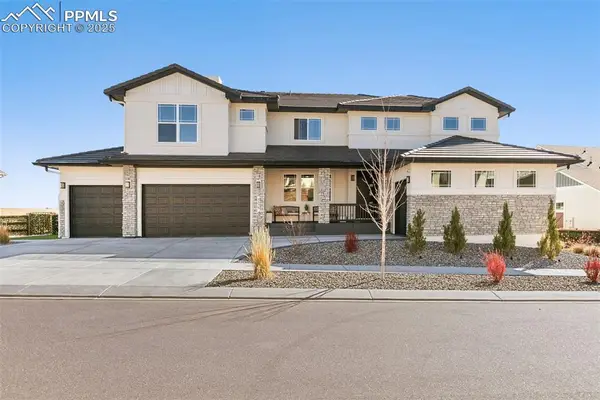 $1,699,999Active6 beds 6 baths6,022 sq. ft.
$1,699,999Active6 beds 6 baths6,022 sq. ft.2375 Merlot Drive, Colorado Springs, CO 80921
MLS# 4381699Listed by: MACKENZIE-JACKSON REAL ESTATE
