4718 N Carefree Circle, Colorado Springs, CO 80917
Local realty services provided by:ERA Shields Real Estate
4718 N Carefree Circle,Colorado Springs, CO 80917
$239,900
- 2 Beds
- 2 Baths
- 1,080 sq. ft.
- Townhouse
- Active
Listed by: kevin dhaliwal
Office: kd capital
MLS#:2689145
Source:CO_PPAR
Price summary
- Price:$239,900
- Price per sq. ft.:$222.13
- Monthly HOA dues:$150
About this home
This beautifully updated 2-story townhouse offers modern comfort and timeless charm. Recently refreshed throughout, the home features new carpet, interior paint, stainless steel appliances, light fixtures, and doors. The open and functional floor plan includes spacious living areas and a dining space that flows naturally for everyday living.
Energy-efficient double-pane Andersen windows and sliding glass doors provide excellent insulation and sound reduction. Hardwood flooring and a calm, neutral color palette enhance the bright and welcoming interior. Enjoy mountain and Pikes Peak views from the front of the home and a private rear deck perfect for relaxation.
The property includes two reserved parking spaces in the rear and additional guest parking available in front. Conveniently located near the Powers corridor, with easy access to shopping, dining, parks, and community amenities, this updated townhouse combines comfort, style, and practicality in a desirable setting.
Contact an agent
Home facts
- Year built:1985
- Listing ID #:2689145
- Added:100 day(s) ago
- Updated:February 11, 2026 at 02:15 PM
Rooms and interior
- Bedrooms:2
- Total bathrooms:2
- Full bathrooms:1
- Half bathrooms:1
- Living area:1,080 sq. ft.
Heating and cooling
- Cooling:Ceiling Fan(s), Central Air
- Heating:Forced Air, Natural Gas, Wood
Structure and exterior
- Roof:Composite Shingle
- Year built:1985
- Building area:1,080 sq. ft.
- Lot area:0.05 Acres
Utilities
- Water:Municipal
Finances and disclosures
- Price:$239,900
- Price per sq. ft.:$222.13
- Tax amount:$668 (2025)
New listings near 4718 N Carefree Circle
- New
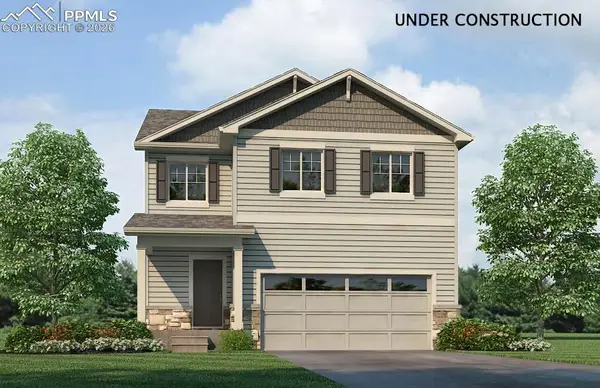 $417,670Active3 beds 3 baths1,657 sq. ft.
$417,670Active3 beds 3 baths1,657 sq. ft.11643 Reagan Ridge Drive, Colorado Springs, CO 80925
MLS# 6573016Listed by: D.R. HORTON REALTY LLC - New
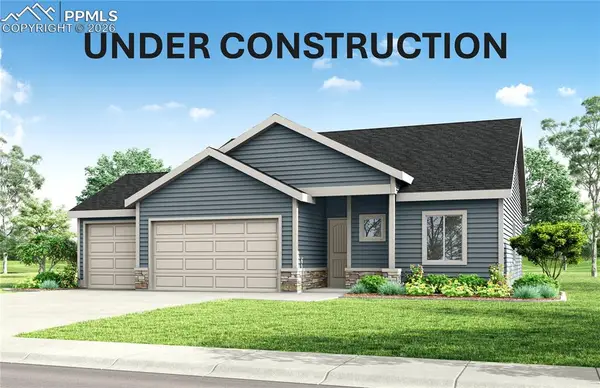 $502,394Active3 beds 2 baths2,916 sq. ft.
$502,394Active3 beds 2 baths2,916 sq. ft.11850 Mission Peak Place, Colorado Springs, CO 80925
MLS# 7425726Listed by: THE LANDHUIS BROKERAGE & MANGEMENT CO - New
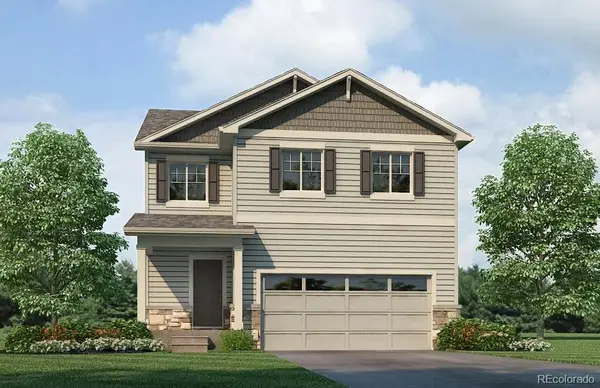 $417,670Active3 beds 3 baths1,657 sq. ft.
$417,670Active3 beds 3 baths1,657 sq. ft.11643 Reagan Ridge Drive, Colorado Springs, CO 80925
MLS# 9765433Listed by: D.R. HORTON REALTY, LLC 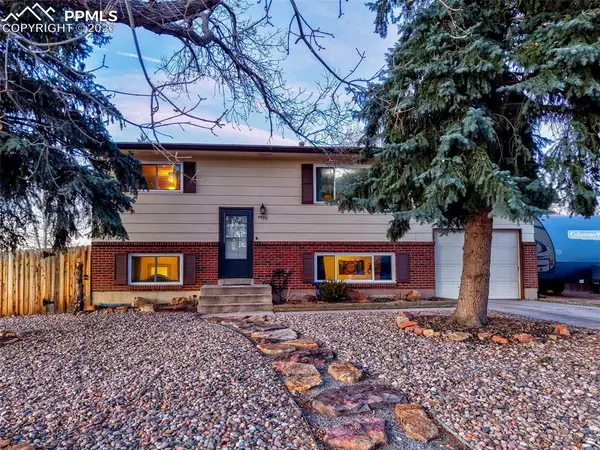 $400,000Pending3 beds 2 baths1,792 sq. ft.
$400,000Pending3 beds 2 baths1,792 sq. ft.4572 N Crimson Circle, Colorado Springs, CO 80917
MLS# 1399799Listed by: PIKES PEAK DREAM HOMES REALTY- New
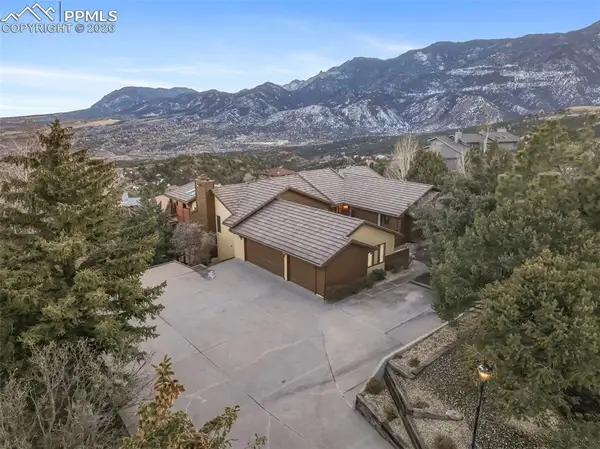 $1,075,000Active5 beds 4 baths4,412 sq. ft.
$1,075,000Active5 beds 4 baths4,412 sq. ft.3190 Cathedral Spires Drive, Colorado Springs, CO 80904
MLS# 1914517Listed by: THE PLATINUM GROUP - New
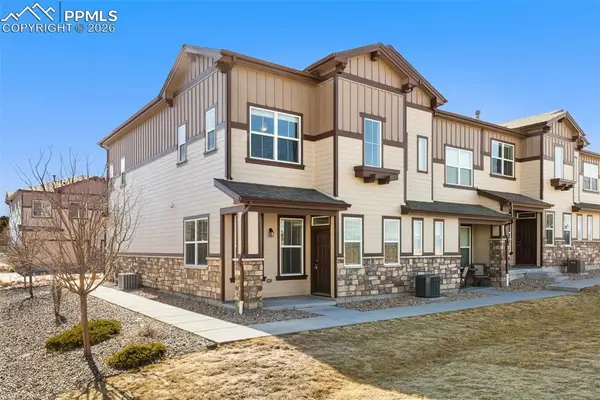 $345,000Active3 beds 3 baths1,368 sq. ft.
$345,000Active3 beds 3 baths1,368 sq. ft.5372 Prominence Point, Colorado Springs, CO 80923
MLS# 4621916Listed by: ACTION TEAM REALTY - New
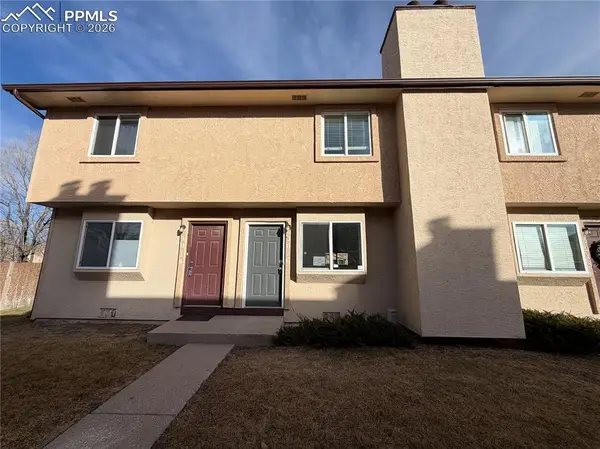 $219,000Active2 beds 2 baths928 sq. ft.
$219,000Active2 beds 2 baths928 sq. ft.3016 Starlight Circle, Colorado Springs, CO 80916
MLS# 5033762Listed by: MULDOON ASSOCIATES INC - New
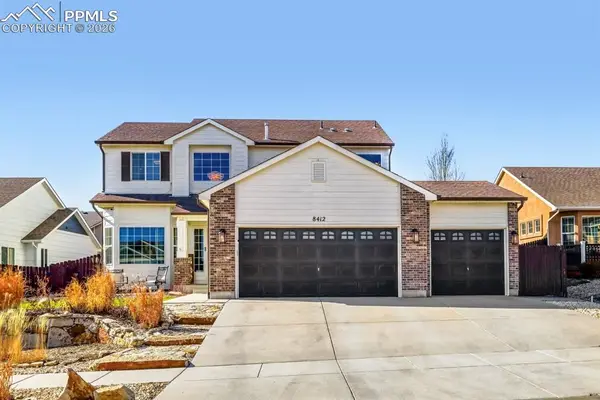 $495,000Active3 beds 3 baths2,835 sq. ft.
$495,000Active3 beds 3 baths2,835 sq. ft.8412 Vanderwood Road, Colorado Springs, CO 80908
MLS# 5403088Listed by: CECERE REALTY GROUP LLC - New
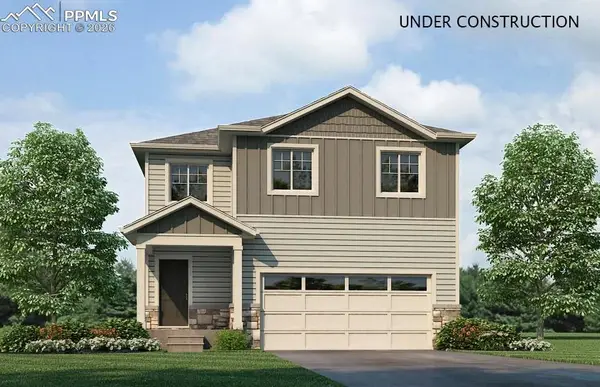 $438,660Active4 beds 3 baths1,844 sq. ft.
$438,660Active4 beds 3 baths1,844 sq. ft.11667 Reagan Ridge Drive, Colorado Springs, CO 80925
MLS# 5510306Listed by: D.R. HORTON REALTY LLC - New
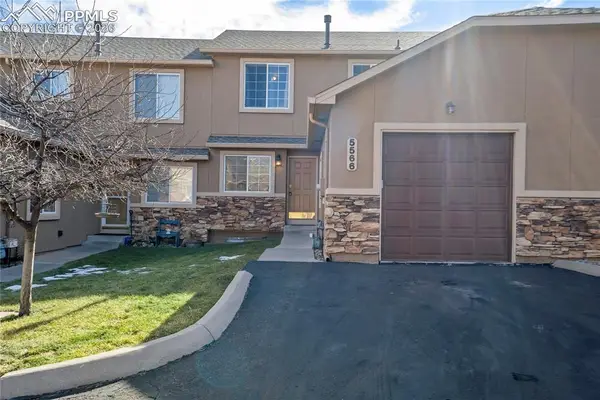 $340,000Active2 beds 3 baths2,220 sq. ft.
$340,000Active2 beds 3 baths2,220 sq. ft.5566 Timeless View, Colorado Springs, CO 80915
MLS# 8142654Listed by: HAUSE ASSOCIATES REALTY SERVICES

