4774 Bunchberry Lane, Colorado Springs, CO 80917
Local realty services provided by:ERA Teamwork Realty
Listed by:alan danielsalan@danielsteam.com
Office:the daniels team, llc.
MLS#:2621301
Source:ML
Price summary
- Price:$415,000
- Price per sq. ft.:$205.34
About this home
Welcome to this beautiful home, featuring many recent updates, in a prime Colorado Springs cul-de-sac location just minutes from Otero Park! Featuring a bright open floorplan with vaulted ceilings in the great room, kitchen, and dining area, this home blends comfort and style. The large eat-in kitchen offers abundant space for casual meals, new high end stainless steel appliances, and easy access to the formal dining room and great room area. From the dining room, a walkout to the expansive, shaded deck creates a perfect flow for entertaining or relaxing.
All bathrooms have been recently renovated with custom tilework, modern vanities, and upgraded counters. The popular Jack & Jill bath layout provides functionality and privacy between bedrooms. Gorgeous hardwood floors have just been refinished, complemented by brand-new carpet and fresh paint in select areas. The main-level living room features a cozy wood-burning stove, while the lower-level family room boasts a charming brick-surround fireplace—perfect for Colorado winters. Skylights, custom blinds, and upgraded doors and trim add a touch of sophistication throughout.
Enjoy the outdoors with a private backyard and new front landscaping. The oversized 2-car garage offers built-in shelving and a workbench, plus recently replaced garage doors and openers. Additional highlights include a storage shed and a location close to parks, schools, and conveniences.
Move-in ready with stylish updates and an unbeatable setting, this home is ready to welcome its next owners!
Contact an agent
Home facts
- Year built:1976
- Listing ID #:2621301
Rooms and interior
- Bedrooms:4
- Total bathrooms:3
- Full bathrooms:1
- Half bathrooms:1
- Living area:2,021 sq. ft.
Heating and cooling
- Heating:Forced Air
Structure and exterior
- Roof:Composition
- Year built:1976
- Building area:2,021 sq. ft.
- Lot area:0.18 Acres
Schools
- High school:Doherty
- Middle school:Sabin
- Elementary school:Rudy
Utilities
- Water:Public
- Sewer:Public Sewer
Finances and disclosures
- Price:$415,000
- Price per sq. ft.:$205.34
- Tax amount:$1,353 (2024)
New listings near 4774 Bunchberry Lane
- New
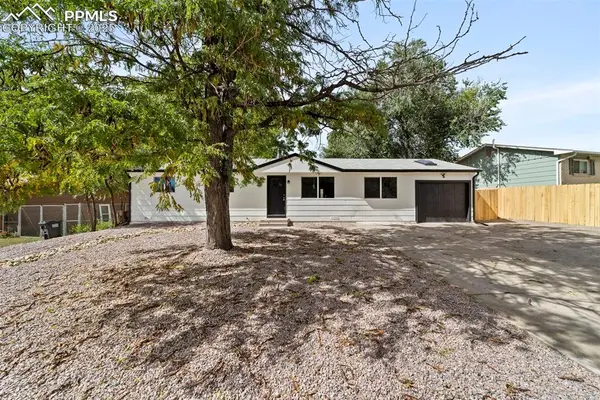 $350,000Active4 beds 2 baths1,164 sq. ft.
$350,000Active4 beds 2 baths1,164 sq. ft.2014 Olympic Drive, Colorado Springs, CO 80910
MLS# 3133504Listed by: KELLER WILLIAMS PARTNERS - New
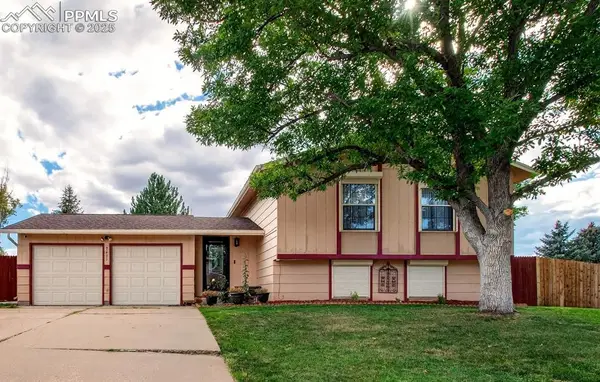 $395,000Active3 beds 2 baths1,728 sq. ft.
$395,000Active3 beds 2 baths1,728 sq. ft.7425 Grand Valley Drive, Colorado Springs, CO 80911
MLS# 6322740Listed by: STRUCTURE REAL ESTATE GROUP, LLC - New
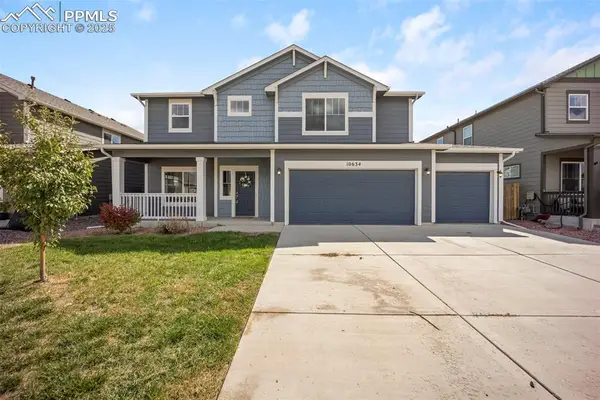 $520,000Active4 beds 4 baths3,440 sq. ft.
$520,000Active4 beds 4 baths3,440 sq. ft.10634 Abrams Drive, Colorado Springs, CO 80925
MLS# 7455448Listed by: KELLER WILLIAMS PARTNERS - New
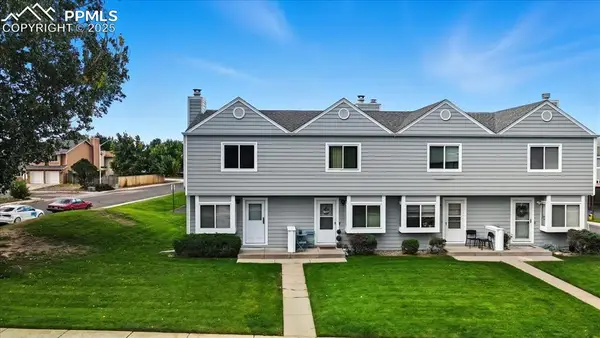 $274,000Active2 beds 2 baths992 sq. ft.
$274,000Active2 beds 2 baths992 sq. ft.3329 Misty Meadows Drive, Colorado Springs, CO 80920
MLS# 8627934Listed by: THE TERCERO GROUP REALTY - New
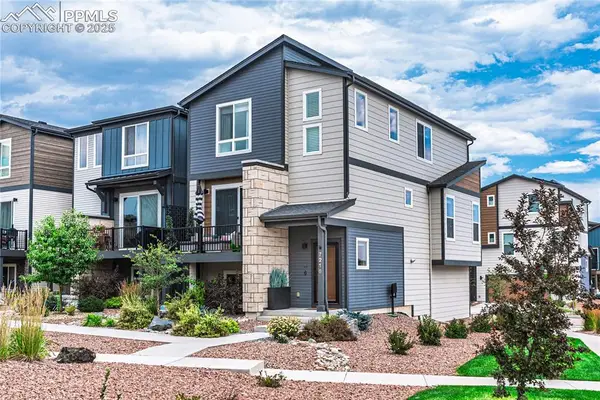 $565,000Active3 beds 4 baths2,148 sq. ft.
$565,000Active3 beds 4 baths2,148 sq. ft.7216 Treebrook Lane, Colorado Springs, CO 80918
MLS# 9711231Listed by: HOMESMART - New
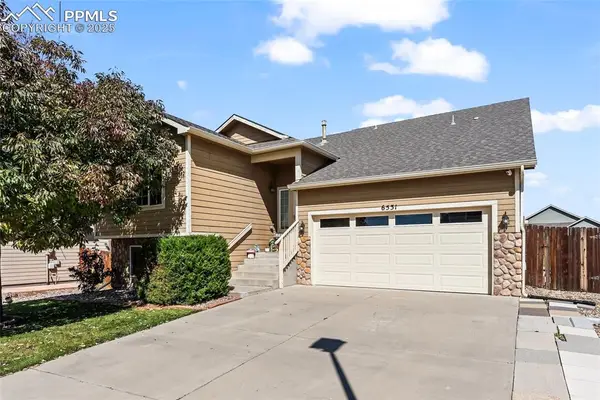 $480,000Active4 beds 4 baths2,240 sq. ft.
$480,000Active4 beds 4 baths2,240 sq. ft.6531 Passing Sky Drive, Colorado Springs, CO 80911
MLS# 1276002Listed by: KELLER WILLIAMS PARTNERS - New
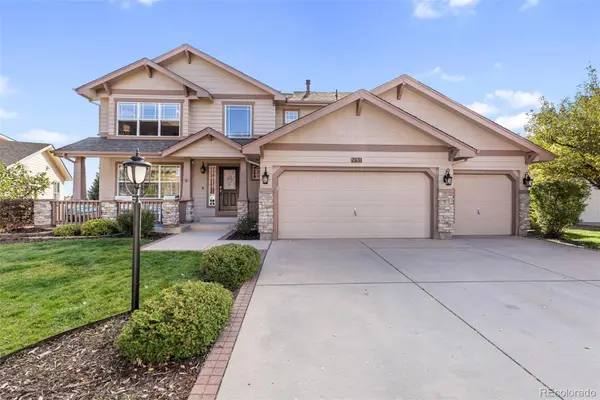 $679,900Active4 beds 4 baths3,582 sq. ft.
$679,900Active4 beds 4 baths3,582 sq. ft.2631 Emerald Ridge Drive, Colorado Springs, CO 80920
MLS# 6197054Listed by: KELLER WILLIAMS PARTNERS REALTY - New
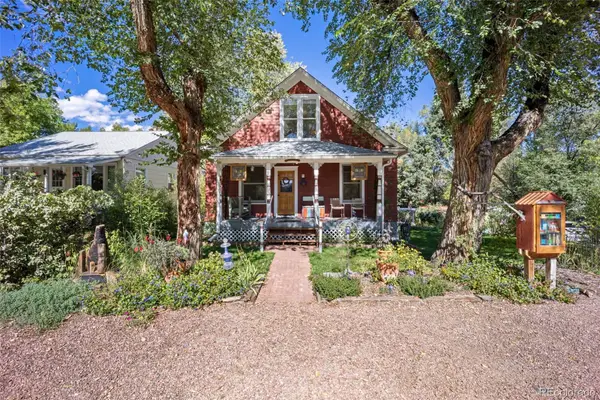 $600,000Active4 beds 3 baths2,287 sq. ft.
$600,000Active4 beds 3 baths2,287 sq. ft.206 Laclede Avenue, Colorado Springs, CO 80905
MLS# 7899365Listed by: BETTER HOMES & GARDENS REAL ESTATE - KENNEY & CO. - New
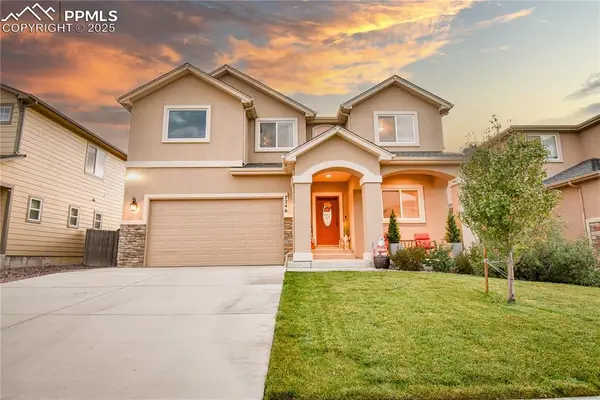 $540,000Active4 beds 4 baths3,272 sq. ft.
$540,000Active4 beds 4 baths3,272 sq. ft.7246 Dutch Loop, Colorado Springs, CO 80925
MLS# 4322241Listed by: REAL BROKER, LLC DBA REAL - New
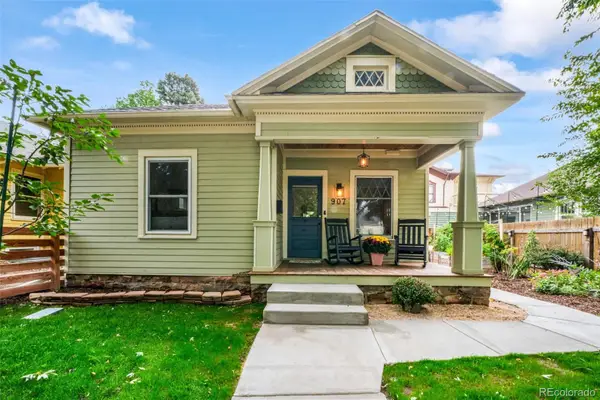 $445,000Active2 beds 1 baths1,042 sq. ft.
$445,000Active2 beds 1 baths1,042 sq. ft.907 N Corona Street, Colorado Springs, CO 80903
MLS# 8151634Listed by: EXP REALTY, LLC
