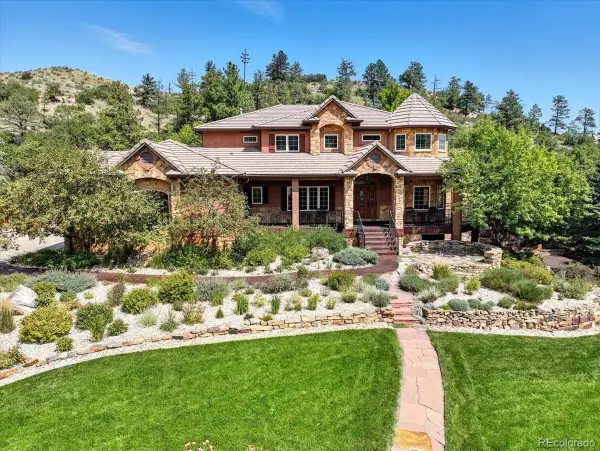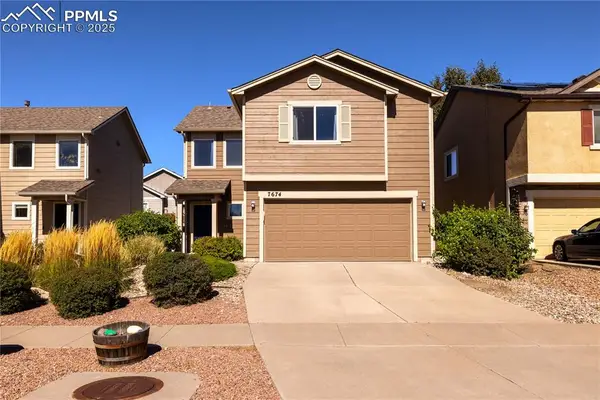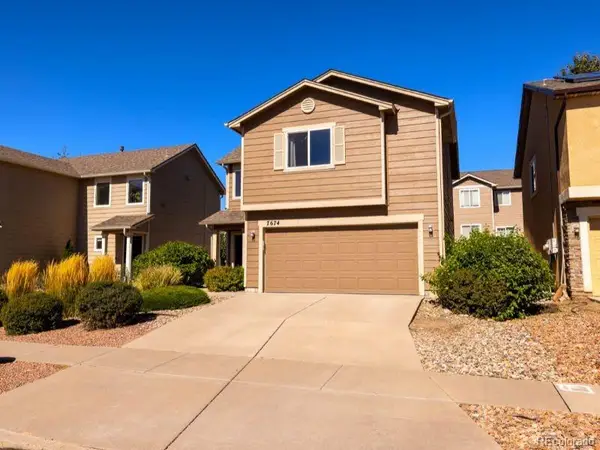5002 Herndon Circle, Colorado Springs, CO 80920
Local realty services provided by:ERA Shields Real Estate
Upcoming open houses
- Sat, Oct 0411:00 am - 03:00 pm
Listed by:jodi bohennaJodi@Bohenna.com,719-761-1545
Office:keller williams premier realty, llc.
MLS#:5960605
Source:ML
Price summary
- Price:$499,000
- Price per sq. ft.:$162.43
About this home
This 4 bed, 4 bath, 2 car home is located in the coveted School District 20 and only minutes from the neighborhood schools and parks. Fully fenced back yard with mountain views. The main level features a formal living and dining room with an open concept kitchen and family room that boasts a gas fireplace. The kitchen has granite, SS and a walk out to back patio. The upstairs features a master suite with 5 piece bath and walk in closet. There are 2 additional bedrooms and full bath with double vanity upstairs along with the laundry room. The finished basement features a large rec/family room, full bath and bedroom. New furnace! The unfinished storage room could easily be finished into an additional bedroom as there is a window. The home is close to shopping and entertainment with easy access to the Powers corridor and Woodmen Rd.
Contact an agent
Home facts
- Year built:1990
- Listing ID #:5960605
Rooms and interior
- Bedrooms:4
- Total bathrooms:4
- Full bathrooms:3
- Half bathrooms:1
- Living area:3,072 sq. ft.
Heating and cooling
- Cooling:Central Air
- Heating:Forced Air
Structure and exterior
- Roof:Composition
- Year built:1990
- Building area:3,072 sq. ft.
- Lot area:0.12 Acres
Schools
- High school:Liberty
- Middle school:Timberview
- Elementary school:Prairie Hills
Utilities
- Water:Public
- Sewer:Public Sewer
Finances and disclosures
- Price:$499,000
- Price per sq. ft.:$162.43
- Tax amount:$2,218 (2024)
New listings near 5002 Herndon Circle
- New
 $505,000Active4 beds 3 baths2,706 sq. ft.
$505,000Active4 beds 3 baths2,706 sq. ft.2815 Downhill Dr, Colorado Springs, CO 80918
MLS# 234961Listed by: BHHS ROCKY MOUNTAIN, REALTORS - New
 $525,000Active3 beds 3 baths2,444 sq. ft.
$525,000Active3 beds 3 baths2,444 sq. ft.6871 Red Cardinal Loop, Colorado Springs, CO 80908
MLS# 1041689Listed by: PINK REALTY INC - New
 $515,000Active2 beds 3 baths3,110 sq. ft.
$515,000Active2 beds 3 baths3,110 sq. ft.6829 Red Cardinal Loop, Colorado Springs, CO 80908
MLS# 6968667Listed by: THE PLATINUM GROUP - New
 $1,500,000Active5 beds 6 baths5,829 sq. ft.
$1,500,000Active5 beds 6 baths5,829 sq. ft.7615 Winding Oaks Drive, Colorado Springs, CO 80919
MLS# 7467858Listed by: KELLER WILLIAMS PREMIER REALTY, LLC - New
 $385,000Active3 beds 3 baths1,475 sq. ft.
$385,000Active3 beds 3 baths1,475 sq. ft.7674 Stetson Highlands Drive, Colorado Springs, CO 80923
MLS# 6461872Listed by: REMAX PROPERTIES - New
 $379,900Active3 beds 2 baths1,378 sq. ft.
$379,900Active3 beds 2 baths1,378 sq. ft.4255 Hedge Lane, Colorado Springs, CO 80917
MLS# 6512182Listed by: EXP REALTY LLC - New
 Listed by ERA$830,000Active5 beds 4 baths4,370 sq. ft.
Listed by ERA$830,000Active5 beds 4 baths4,370 sq. ft.877 Coyote Willow Drive, Colorado Springs, CO 80921
MLS# 8883059Listed by: ERA SHIELDS REAL ESTATE - New
 $399,900Active4 beds 3 baths3,038 sq. ft.
$399,900Active4 beds 3 baths3,038 sq. ft.1815 Pejn Avenue, Colorado Springs, CO 80904
MLS# 6654757Listed by: EXP REALTY, LLC - New
 $385,000Active3 beds 3 baths1,475 sq. ft.
$385,000Active3 beds 3 baths1,475 sq. ft.7674 Stetson Highlands Drive, Colorado Springs, CO 80923
MLS# 9112118Listed by: REMAX PROPERTIES - Coming Soon
 $699,000Coming Soon3 beds 3 baths
$699,000Coming Soon3 beds 3 baths4516 Constitution Avenue, Colorado Springs, CO 80915
MLS# 4123067Listed by: EXP REALTY, LLC
