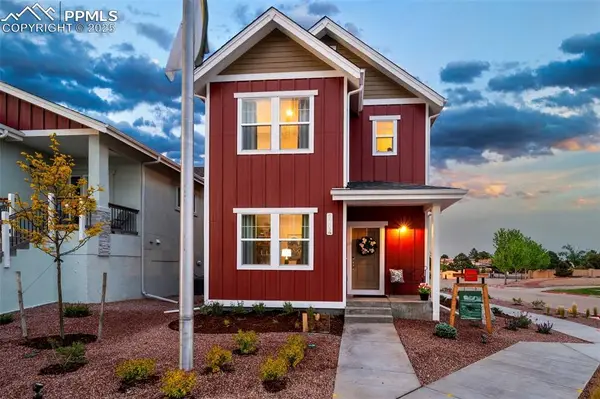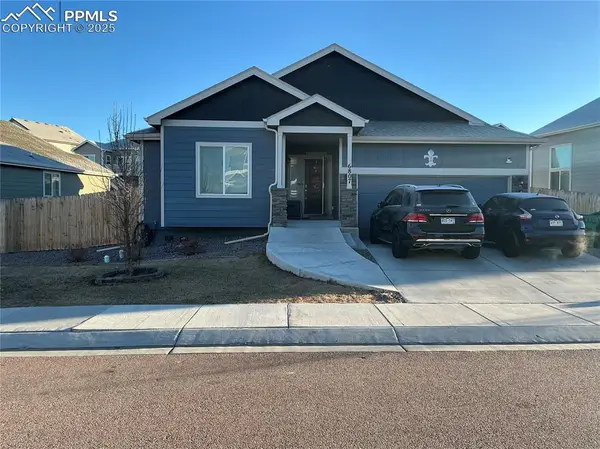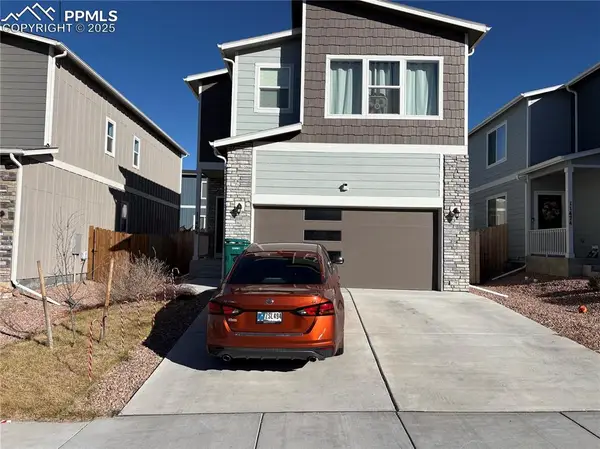5007 Palmer Park Boulevard, Colorado Springs, CO 80915
Local realty services provided by:LUX Real Estate Company ERA Powered
Listed by: jodi bohennaJodi@Bohenna.com,719-761-1545
Office: keller williams premier realty, llc.
MLS#:3956674
Source:ML
Price summary
- Price:$375,000
- Price per sq. ft.:$227
About this home
This well maintained and beautiful home is located in the heart of Colorado Springs. With 3 bedrooms, 2 baths and 2 car garage with tons of off street parking that also includes RV parking. The main level boasts a spacious and bright living room that is open to the formal dining space with new laminate wood flooring that extends to the kitchen. The kitchen features a breakfast bar/island with additional storage and counter space. The lower level family room has a wood burning stove and walks out to the huge fully fenced back yard. Located off the family room in the basement is the perfect home office, exercise space, play room, reading nook, the possibilities are endless. The laundry is located downstairs as well as an additional 3/4 bath. The back yard with tons of mature trees and beautiful landscaping, covered patio and additional deck area. There are 2 storage sheds as well as a cute potting shed. This home is located near schools, parks, shopping and entertainment. Easy access to the Academy Blvd and Powers Corridors.
Contact an agent
Home facts
- Year built:1968
- Listing ID #:3956674
Rooms and interior
- Bedrooms:3
- Total bathrooms:2
- Full bathrooms:1
- Living area:1,652 sq. ft.
Heating and cooling
- Heating:Forced Air
Structure and exterior
- Roof:Composition
- Year built:1968
- Building area:1,652 sq. ft.
- Lot area:0.2 Acres
Schools
- High school:Mitchell
- Middle school:Swigert
- Elementary school:Henry
Utilities
- Water:Public
- Sewer:Public Sewer
Finances and disclosures
- Price:$375,000
- Price per sq. ft.:$227
- Tax amount:$1,259 (2024)
New listings near 5007 Palmer Park Boulevard
- New
 $589,900Active4 beds 4 baths2,947 sq. ft.
$589,900Active4 beds 4 baths2,947 sq. ft.4265 Apple Hill Court, Colorado Springs, CO 80920
MLS# 5090162Listed by: THE CUTTING EDGE - New
 $610,888Active3 beds 3 baths1,967 sq. ft.
$610,888Active3 beds 3 baths1,967 sq. ft.1714 Gold Hill Mesa Drive, Colorado Springs, CO 80905
MLS# 5189064Listed by: ALL AMERICAN HOMES, INC. - New
 $415,000Active5 beds 3 baths3,156 sq. ft.
$415,000Active5 beds 3 baths3,156 sq. ft.6807 Volga Drive, Colorado Springs, CO 80925
MLS# 1080788Listed by: BENJAMIN LAMAR DEIS - New
 $315,000Active3 beds 3 baths1,878 sq. ft.
$315,000Active3 beds 3 baths1,878 sq. ft.11466 Whistling Duck Way, Colorado Springs, CO 80925
MLS# 3651161Listed by: BENJAMIN LAMAR DEIS - New
 $580,000Active4 beds 4 baths2,984 sq. ft.
$580,000Active4 beds 4 baths2,984 sq. ft.2555 Ramsgate Terrace, Colorado Springs, CO 80919
MLS# 3870016Listed by: RS PROPERTY MANAGEMENT LLC - New
 $550,000Active4 beds 3 baths1,926 sq. ft.
$550,000Active4 beds 3 baths1,926 sq. ft.2502 Templeton Gap Road, Colorado Springs, CO 80907
MLS# 1378052Listed by: SOLID ROCK REALTY - New
 $160,000Active1 beds 1 baths512 sq. ft.
$160,000Active1 beds 1 baths512 sq. ft.2430 Palmer Park Boulevard #303, Colorado Springs, CO 80909
MLS# 6161856Listed by: JASON MITCHELL REAL ESTATE COLORADO, LLC DBA JMG - New
 $450,000Active-- beds -- baths
$450,000Active-- beds -- baths1126 E Moreno Avenue, Colorado Springs, CO 80910
MLS# 9914968Listed by: BUY SMART COLORADO - New
 $399,900Active5 beds 2 baths2,146 sq. ft.
$399,900Active5 beds 2 baths2,146 sq. ft.3412 Constitution Avenue, Colorado Springs, CO 80909
MLS# 2407405Listed by: RE/MAX REAL ESTATE GROUP LLC - New
 $430,000Active1 beds 1 baths1,814 sq. ft.
$430,000Active1 beds 1 baths1,814 sq. ft.4025 Loring Circle, Colorado Springs, CO 80909
MLS# 4300480Listed by: FRONT RANGE REAL ESTATE PROFESSIONALS, LLC
