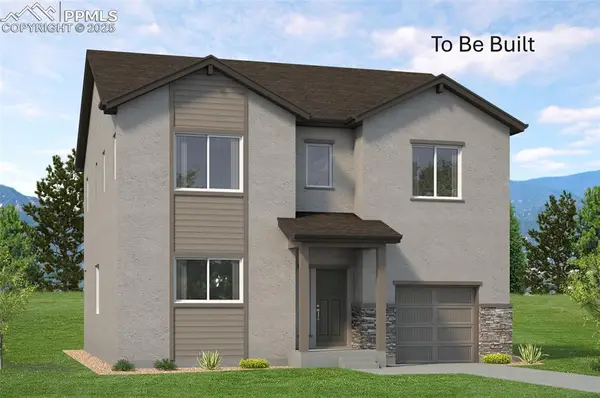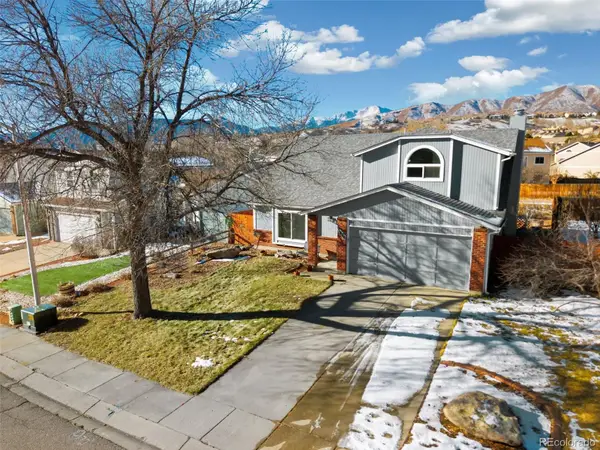5018 Rill Valley Way, Colorado Springs, CO 80911
Local realty services provided by:ERA New Age
Listed by: george nehmenehmeteam@gmail.com,719-491-1837
Office: liv sotheby's international realty
MLS#:7125379
Source:ML
Price summary
- Price:$299,000
- Price per sq. ft.:$126.48
- Monthly HOA dues:$350
About this home
Experience effortless living in this beautifully updated 2-bedroom, 2-bath home in desirable southern Colorado Springs! Fresh interior paint, brand-new carpet, and all appliances included make this move-in-ready home an easy choice for comfort and convenience. Enjoy main-level living with vaulted ceilings, abundant natural light, and a bright eat-in kitchen. Designed with accessibility in mind, this thoughtfully laid-out floorplan offers seamless flow and function throughout. Relax on the private rear patio on warm summer evenings, or take advantage of the oversized unfinished basement, perfect for storage, hobbies, or future expansion. The HOA handles exterior maintenance, giving you true low-maintenance living. Ideally located with quick access to Powers Boulevard, I-25, Fort Carson, Peterson Space Force Base, shopping, dining, and the Colorado Springs Airport. This one truly checks all the boxes. Schedule your showing today!
Contact an agent
Home facts
- Year built:2002
- Listing ID #:7125379
Rooms and interior
- Bedrooms:2
- Total bathrooms:2
- Full bathrooms:1
- Living area:2,364 sq. ft.
Heating and cooling
- Cooling:Central Air
- Heating:Forced Air, Natural Gas
Structure and exterior
- Roof:Composition
- Year built:2002
- Building area:2,364 sq. ft.
- Lot area:0.11 Acres
Schools
- High school:Widefield
- Middle school:Sproul
- Elementary school:French
Utilities
- Water:Public
- Sewer:Public Sewer
Finances and disclosures
- Price:$299,000
- Price per sq. ft.:$126.48
- Tax amount:$1,553 (2024)
New listings near 5018 Rill Valley Way
- New
 $571,630Active3 beds 2 baths2,165 sq. ft.
$571,630Active3 beds 2 baths2,165 sq. ft.8071 School House Drive, Colorado Springs, CO 80921
MLS# 8475859Listed by: NEW HOME STAR LLC - New
 $424,900Active4 beds 2 baths1,890 sq. ft.
$424,900Active4 beds 2 baths1,890 sq. ft.1110 Bowser Drive, Colorado Springs, CO 80909
MLS# 9383664Listed by: FIREHOUSE REALTY, LLC - New
 $420,000Active4 beds 2 baths1,733 sq. ft.
$420,000Active4 beds 2 baths1,733 sq. ft.114-1/2 N 7th Street, Colorado Springs, CO 80905
MLS# 4255458Listed by: THE PLATINUM GROUP - New
 $395,000Active3 beds 3 baths3,016 sq. ft.
$395,000Active3 beds 3 baths3,016 sq. ft.3361 Chestnut Glen Lane, Colorado Springs, CO 80918
MLS# 3360586Listed by: COLDWELL BANKER REALTY - New
 $395,000Active3 beds 3 baths3,016 sq. ft.
$395,000Active3 beds 3 baths3,016 sq. ft.3361 Chestnut Glen Lane, Colorado Springs, CO 80918
MLS# 3147705Listed by: COLDWELL BANKER REALTY BK - New
 $429,900Active3 beds 3 baths1,657 sq. ft.
$429,900Active3 beds 3 baths1,657 sq. ft.5870 Pemberton Way, Colorado Springs, CO 80919
MLS# 2561749Listed by: THE PLATINUM GROUP - New
 $419,900Active4 beds 3 baths1,748 sq. ft.
$419,900Active4 beds 3 baths1,748 sq. ft.3134 Loot Drive, Colorado Springs, CO 80939
MLS# 9172964Listed by: REMAX PROPERTIES - New
 $749,500Active5 beds 4 baths4,288 sq. ft.
$749,500Active5 beds 4 baths4,288 sq. ft.4985 Mushroom Rock Court, Colorado Springs, CO 80924
MLS# 2754056Listed by: BERKSHIRE HATHAWAY HOMESERVICES REAL ESTATE OF THE ROCKIES - New
 $325,000Active7 beds 4 baths2,554 sq. ft.
$325,000Active7 beds 4 baths2,554 sq. ft.6770 Caballero Avenue, Colorado Springs, CO 80911
MLS# 3175695Listed by: 8Z REAL ESTATE LLC - New
 $850,000Active5 beds 4 baths4,573 sq. ft.
$850,000Active5 beds 4 baths4,573 sq. ft.4420 Gloucester Court, Colorado Springs, CO 80906
MLS# 4336285Listed by: LIV SOTHEBY'S INTERNATIONAL REALTY CO SPRINGS
