5062 Baseline View, Colorado Springs, CO 80920
Local realty services provided by:LUX Denver ERA Powered
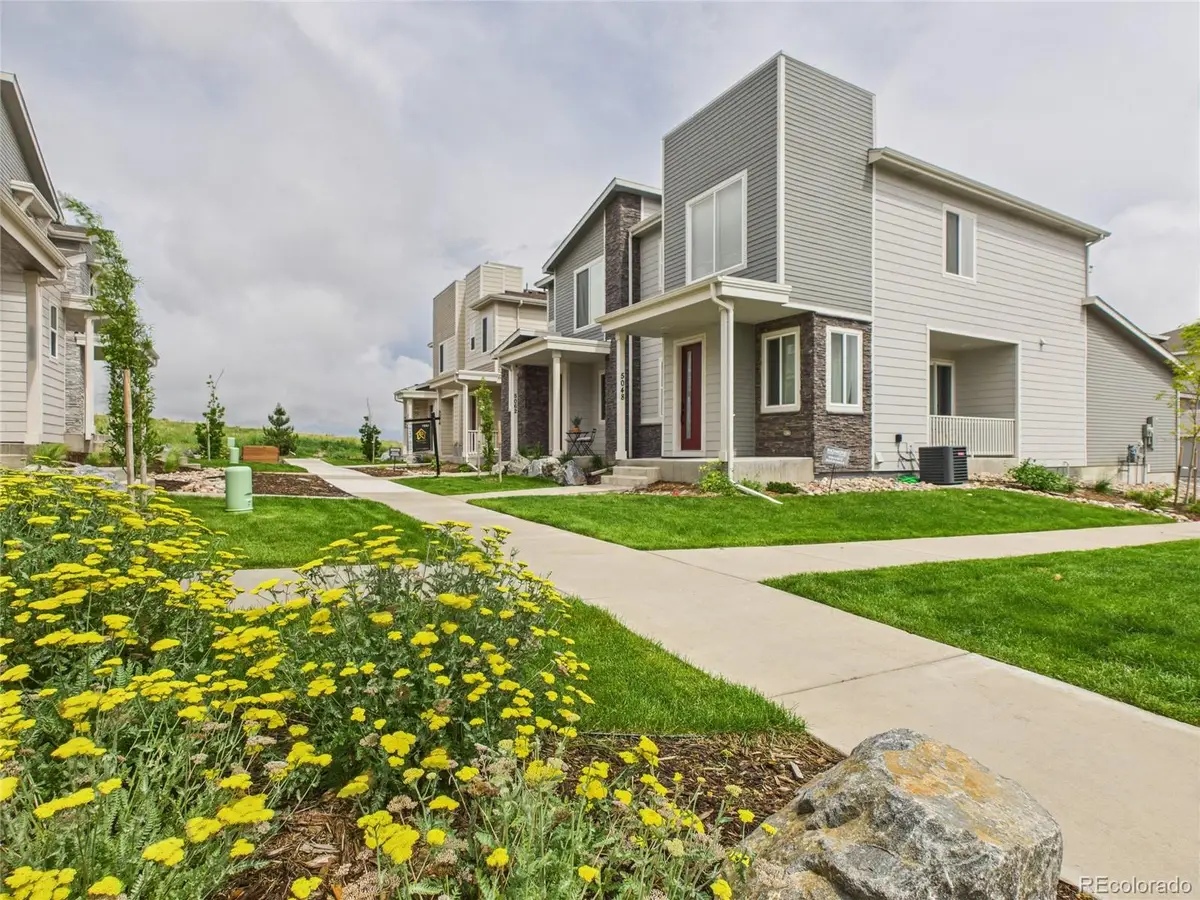
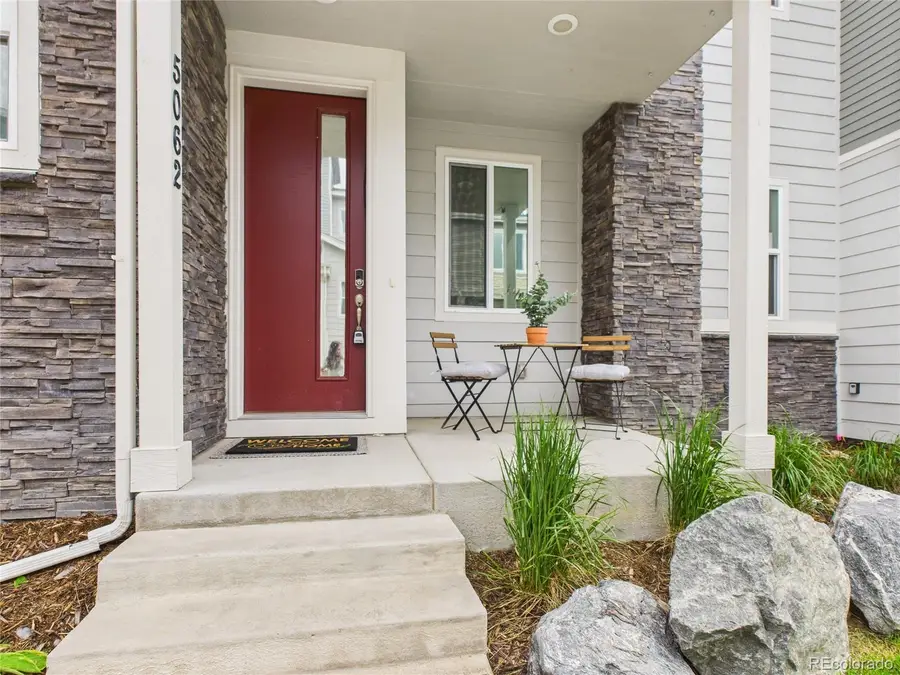
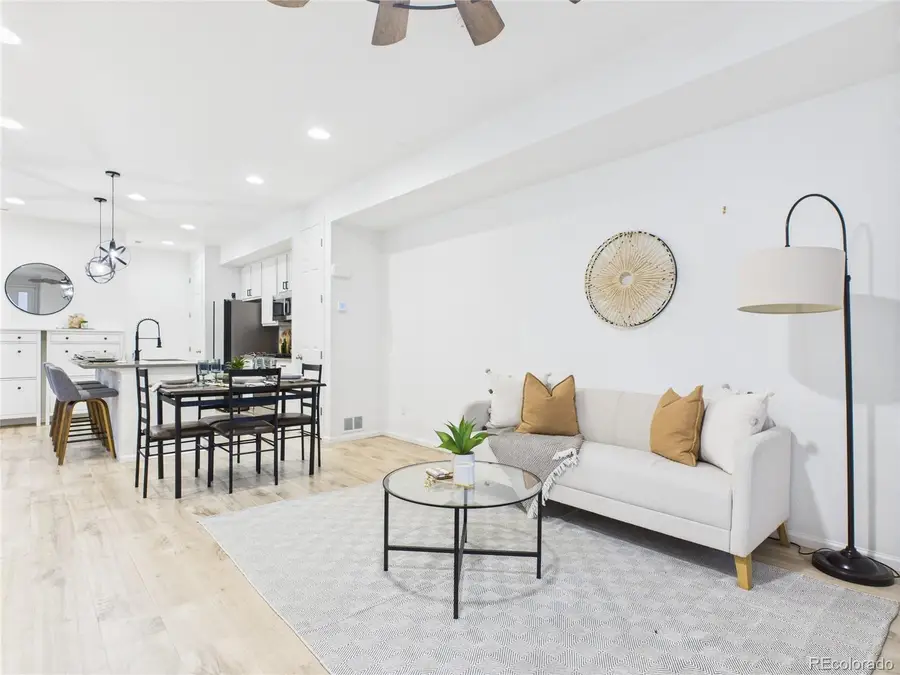
5062 Baseline View,Colorado Springs, CO 80920
$399,999
- 3 Beds
- 3 Baths
- 1,539 sq. ft.
- Single family
- Active
Listed by:shantell quintanarshantellq@gmail.com,303-905-7680
Office:real broker, llc. dba real
MLS#:7356581
Source:ML
Price summary
- Price:$399,999
- Price per sq. ft.:$259.91
- Monthly HOA dues:$111
About this home
Step into this beautiful turnkey home in the desirable Briargate Square neighborhood—just 10 minutes from The Promenade Shops at Briargate, near the U.S. Air Force Academy, and zoned to top-rated D20 schools. Enjoy low-maintenance living with no landscaping responsibilities and modern energy-efficient features, including reflective window tinting.
The open-concept main level boasts 9-ft ceilings, upgraded 8-ft doors, stunning flooring throughout, and a remodeled main-floor bathroom. The living room features a stylish farmhouse ceiling fan that flows into the bright kitchen, complete with crisp white cabinets, subway tile backsplash, upgraded black farmhouse pendant lighting, a deep single-basin sink with modern faucet, and a large grey quartz island. Cook like a pro on the upgraded 5-burner gas stove.
Upstairs, you’ll find three spacious bedrooms, 2 full baths with grey quartz counters and a tall vanity, a laundry room, and a generous linen closet. The primary suite offers unobstructed mountain views, a spa-inspired bath with a large walk-in shower, double vanity, and a private toilet area, plus a walk-in closet with an upgraded tall rack system.
Enjoy two outdoor patios (front and side), a spacious driveway, and a large garage with overhead storage, an upgraded 8-ft garage door, and plenty of room for all your gear.
Contact an agent
Home facts
- Year built:2021
- Listing Id #:7356581
Rooms and interior
- Bedrooms:3
- Total bathrooms:3
- Full bathrooms:2
- Half bathrooms:1
- Living area:1,539 sq. ft.
Heating and cooling
- Cooling:Central Air
- Heating:Forced Air
Structure and exterior
- Roof:Composition
- Year built:2021
- Building area:1,539 sq. ft.
Schools
- High school:Liberty
- Middle school:Timberview
- Elementary school:Explorer
Utilities
- Water:Public
- Sewer:Public Sewer
Finances and disclosures
- Price:$399,999
- Price per sq. ft.:$259.91
- Tax amount:$1,478 (2024)
New listings near 5062 Baseline View
- New
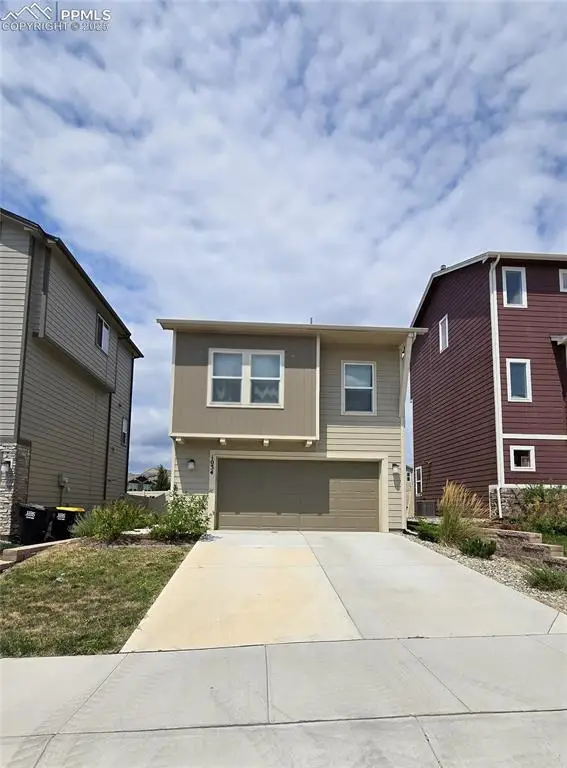 $365,000Active2 beds 2 baths1,125 sq. ft.
$365,000Active2 beds 2 baths1,125 sq. ft.1034 Cana Grove, Colorado Springs, CO 80916
MLS# 1853957Listed by: CLEMENTE REAL ESTATE SERVICES INC - New
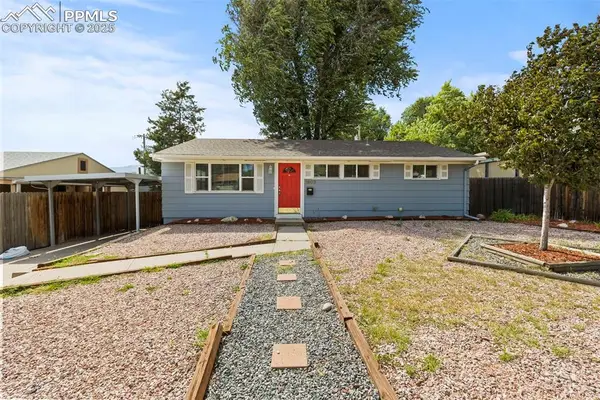 $391,000Active4 beds 2 baths2,026 sq. ft.
$391,000Active4 beds 2 baths2,026 sq. ft.1908 Winston Road, Colorado Springs, CO 80909
MLS# 1800069Listed by: MULDOON ASSOCIATES INC - New
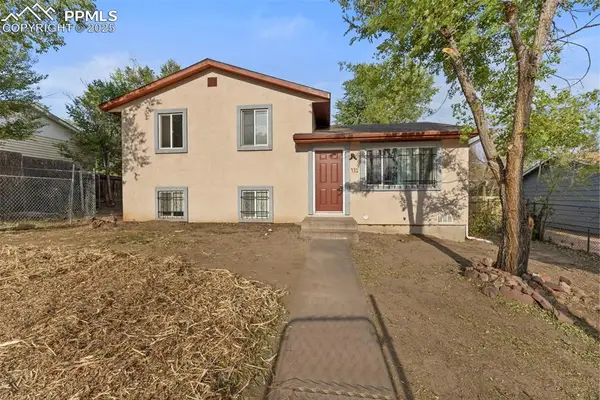 $360,900Active4 beds 2 baths1,577 sq. ft.
$360,900Active4 beds 2 baths1,577 sq. ft.931 Hayden Drive, Colorado Springs, CO 80910
MLS# 4079578Listed by: MULDOON ASSOCIATES INC - Coming SoonOpen Sat, 11am to 1pm
 $400,000Coming Soon3 beds 2 baths
$400,000Coming Soon3 beds 2 baths3171 W Kiowa Street, Colorado Springs, CO 80904
MLS# 2943177Listed by: WEST AND MAIN HOMES INC - New
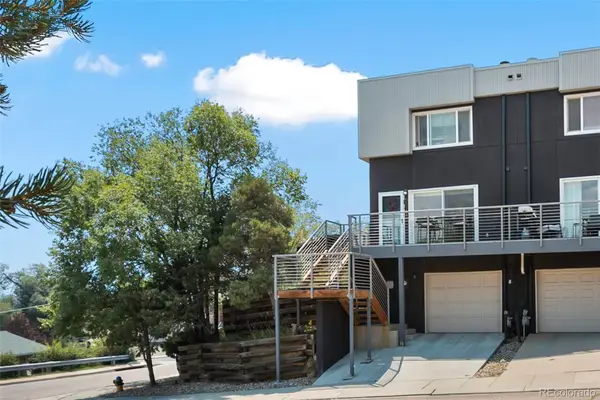 $300,000Active2 beds 2 baths1,269 sq. ft.
$300,000Active2 beds 2 baths1,269 sq. ft.502 Superior Street, Colorado Springs, CO 80904
MLS# 6364640Listed by: HOMESMART PREFERRED REALTY - New
 $425,000Active3 beds 3 baths1,438 sq. ft.
$425,000Active3 beds 3 baths1,438 sq. ft.4421 Horizonpoint Drive, Colorado Springs, CO 80925
MLS# 2362524Listed by: LPT REALTY LLC - New
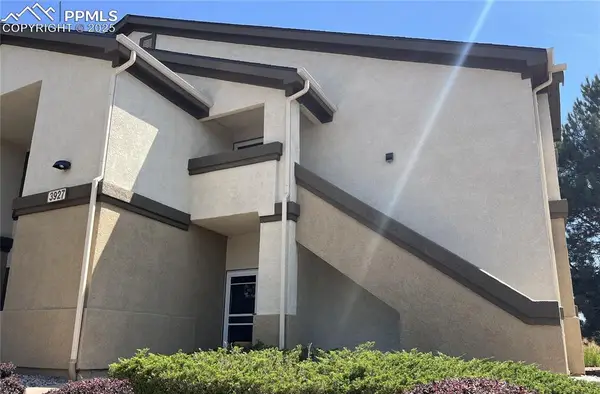 $282,500Active3 beds 2 baths1,276 sq. ft.
$282,500Active3 beds 2 baths1,276 sq. ft.3927 Riviera Grove #203, Colorado Springs, CO 80922
MLS# 9159267Listed by: MULDOON ASSOCIATES INC - New
 $449,900Active5 beds 3 baths2,392 sq. ft.
$449,900Active5 beds 3 baths2,392 sq. ft.5210 Coneflower Lane, Colorado Springs, CO 80917
MLS# 7129655Listed by: BERKSHIRE HATHAWAY HOMESERVICES SYNERGY REALTY GROUP - New
 $409,900Active3 beds 3 baths1,381 sq. ft.
$409,900Active3 beds 3 baths1,381 sq. ft.1930 Erin Loop, Colorado Springs, CO 80918
MLS# 7920363Listed by: COLORADO INVESTMENTS AND HOMES - New
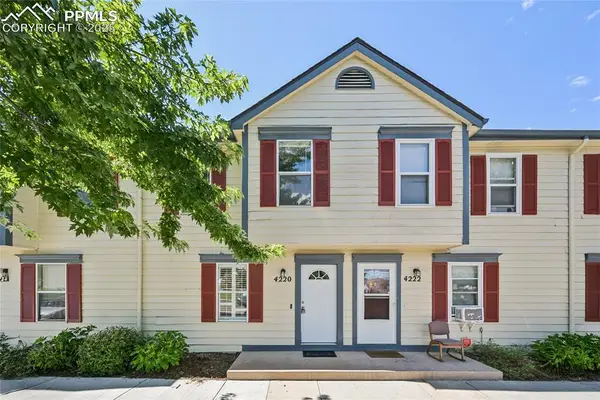 $240,000Active2 beds 3 baths2,982 sq. ft.
$240,000Active2 beds 3 baths2,982 sq. ft.4220 Hunting Meadows Circle, Colorado Springs, CO 80916
MLS# 6089376Listed by: THE KEY TEAM

