5080 Goodpaster Court, Colorado Springs, CO 80925
Local realty services provided by:RONIN Real Estate Professionals ERA Powered


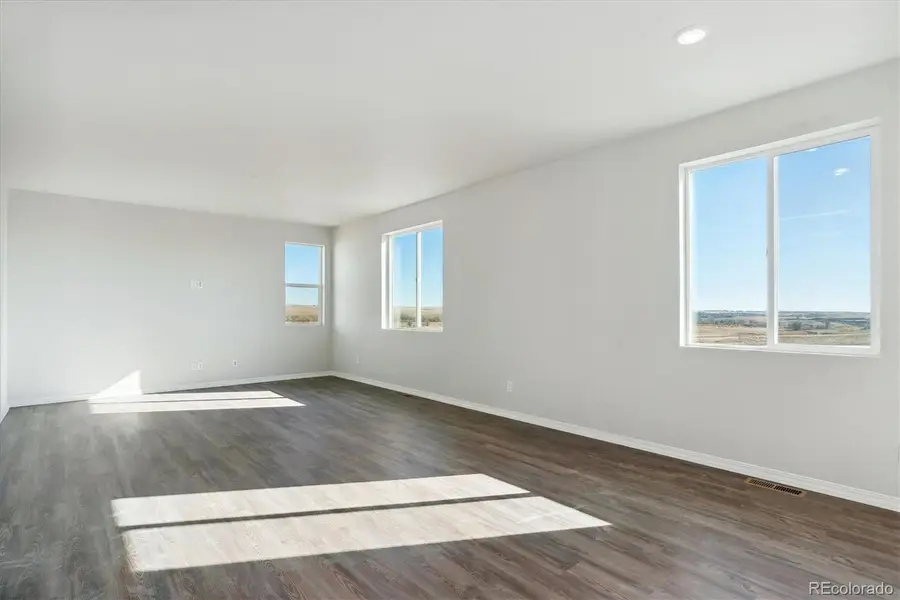
5080 Goodpaster Court,Colorado Springs, CO 80925
$454,990
- 3 Beds
- 3 Baths
- 2,838 sq. ft.
- Single family
- Active
Listed by:derek wagnerderek@artisangroupco.com,719-210-5258
Office:keller williams premier realty, llc.
MLS#:6548166
Source:ML
Price summary
- Price:$454,990
- Price per sq. ft.:$160.32
- Monthly HOA dues:$20
About this home
MOVE-IN READY! The Ontario’s backbone of the home directs your attention to the great room, the dining area, and the kitchen. Use the space for a full dining room table, and entertain guests near the kitchen island with easy access to the yard! Go past the powder room and study room and upstairs are the two spacious secondary bedrooms each with walk-in closets. Across the floor, the owner’s suite has a great balance of natural light. Inside features a larger linen closet and the largest walk-in closet big enough for two people’s belongings. A 2-bay garage and a basement with a crawlspace is standard. Welcome to Bradley Heights, a new home community offering inspired new homes for sale in Colorado Springs. Nestled in a tranquil neighborhood just outside of downtown Colorado Springs, Bradley Heights offers easy access to regional employment and entertainment hubs, plus the Colorado Springs Airport and the Peterson Space Force Base. You'll also enjoy the beautiful scenery and quick access to an abundance of recreational activities like hiking trails, native wildlife viewing, the Big Johnson Reservoir and Bluestem Prairie Open Space—boasting hundreds of acres of prairie land. Bradley Heights is also a short distance from prime shopping, dining and retail options!
Contact an agent
Home facts
- Year built:2024
- Listing Id #:6548166
Rooms and interior
- Bedrooms:3
- Total bathrooms:3
- Full bathrooms:2
- Half bathrooms:1
- Living area:2,838 sq. ft.
Heating and cooling
- Cooling:Central Air
- Heating:Forced Air, Natural Gas
Structure and exterior
- Roof:Composition
- Year built:2024
- Building area:2,838 sq. ft.
- Lot area:0.24 Acres
Schools
- High school:Widefield
- Middle school:Watson
- Elementary school:French
Utilities
- Water:Public
- Sewer:Public Sewer
Finances and disclosures
- Price:$454,990
- Price per sq. ft.:$160.32
New listings near 5080 Goodpaster Court
- New
 $429,000Active1 beds 2 baths1,524 sq. ft.
$429,000Active1 beds 2 baths1,524 sq. ft.1312 N Arcadia Street, Colorado Springs, CO 80903
MLS# 1386519Listed by: THE PLATINUM GROUP - New
 $257,500Active2 beds 2 baths992 sq. ft.
$257,500Active2 beds 2 baths992 sq. ft.7612 Clover Hill Drive, Colorado Springs, CO 80920
MLS# 1538267Listed by: MILESTONE REAL ESTATE SERVICES - New
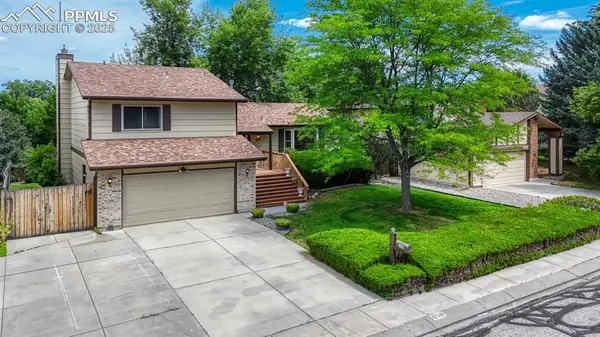 $450,000Active5 beds 3 baths2,618 sq. ft.
$450,000Active5 beds 3 baths2,618 sq. ft.540 Gilcrest Road, Colorado Springs, CO 80906
MLS# 4091321Listed by: KELLER WILLIAMS CLIENTS CHOICE REALTY - New
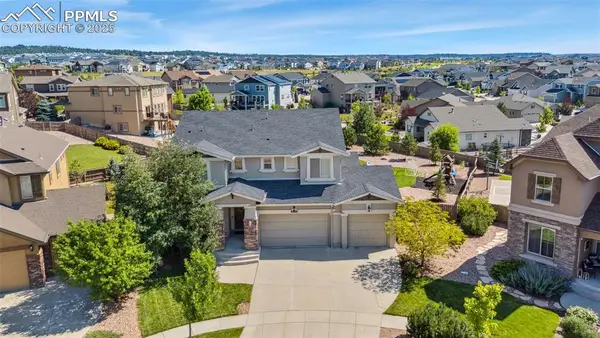 $869,000Active6 beds 4 baths4,710 sq. ft.
$869,000Active6 beds 4 baths4,710 sq. ft.5286 Chimney Gulch Way, Colorado Springs, CO 80924
MLS# 8119977Listed by: THE PLATINUM GROUP - New
 $325,000Active2 beds 2 baths1,088 sq. ft.
$325,000Active2 beds 2 baths1,088 sq. ft.5720 Hermit Pass Drive, Colorado Springs, CO 80917
MLS# 9711453Listed by: RE/MAX REAL ESTATE GROUP LLC - New
 $339,900Active3 beds 3 baths2,455 sq. ft.
$339,900Active3 beds 3 baths2,455 sq. ft.6439 Range Overlook Heights, Colorado Springs, CO 80922
MLS# 9868157Listed by: PULSE REAL ESTATE GROUP LLC 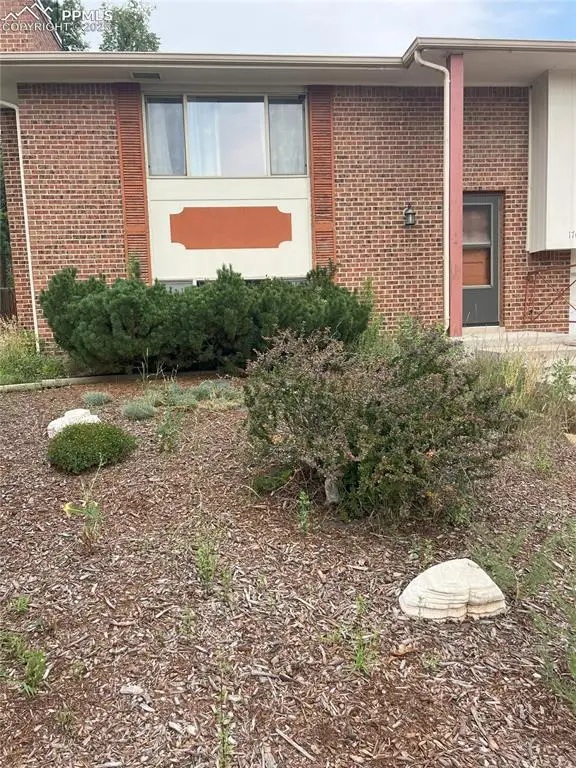 $325,000Pending4 beds 3 baths1,964 sq. ft.
$325,000Pending4 beds 3 baths1,964 sq. ft.1709 Russell Circle, Colorado Springs, CO 80915
MLS# 1262167Listed by: THE PLATINUM GROUP- New
 $1,050,000Active3 beds 2 baths2,389 sq. ft.
$1,050,000Active3 beds 2 baths2,389 sq. ft.1436 Alamo Avenue, Colorado Springs, CO 80907
MLS# 5293927Listed by: TRELORA REALTY - New
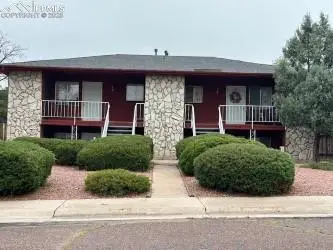 $659,000Active-- beds -- baths
$659,000Active-- beds -- baths1105 Cree Drive, Colorado Springs, CO 80915
MLS# 5796754Listed by: HOMESMART - New
 $350,000Active5 beds 3 baths2,410 sq. ft.
$350,000Active5 beds 3 baths2,410 sq. ft.7142 Lone Eagle Lane, Colorado Springs, CO 80925
MLS# 5805050Listed by: SCHNEIDER PROPERTIES LLC
