5102 Galley Road, Colorado Springs, CO 80915
Local realty services provided by:RONIN Real Estate Professionals ERA Powered
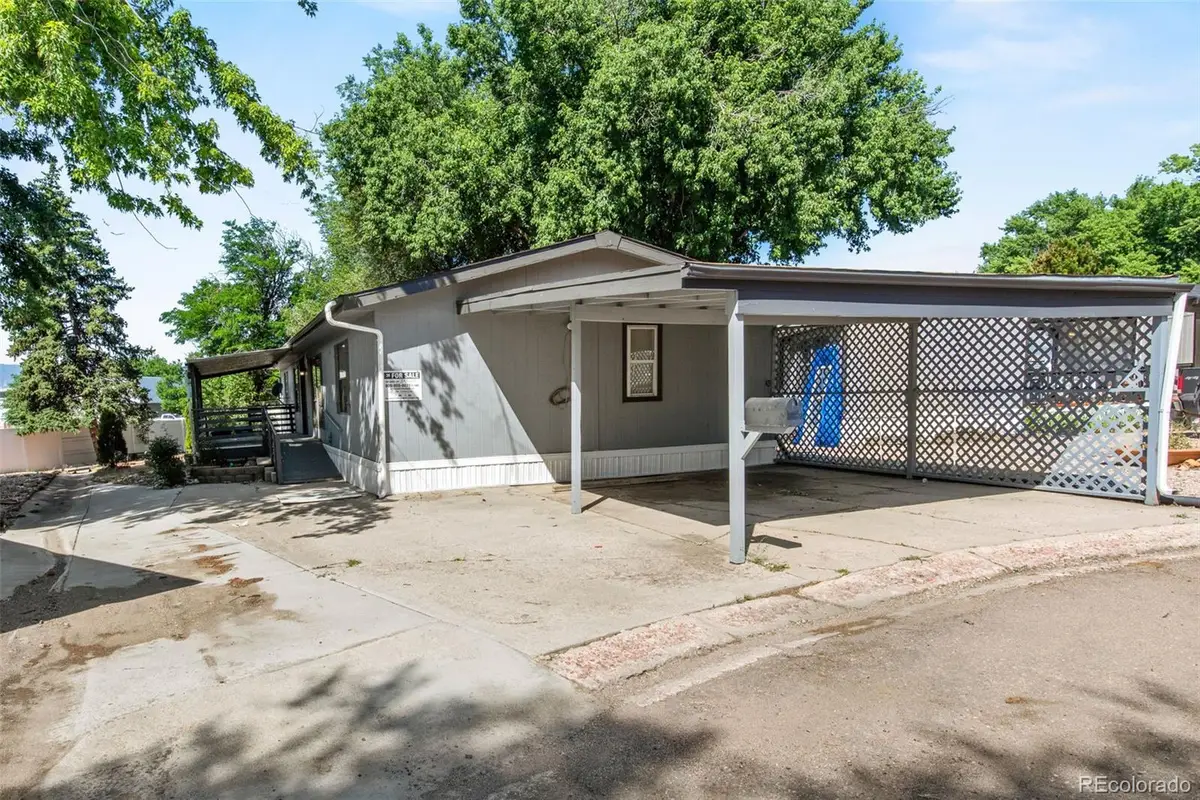
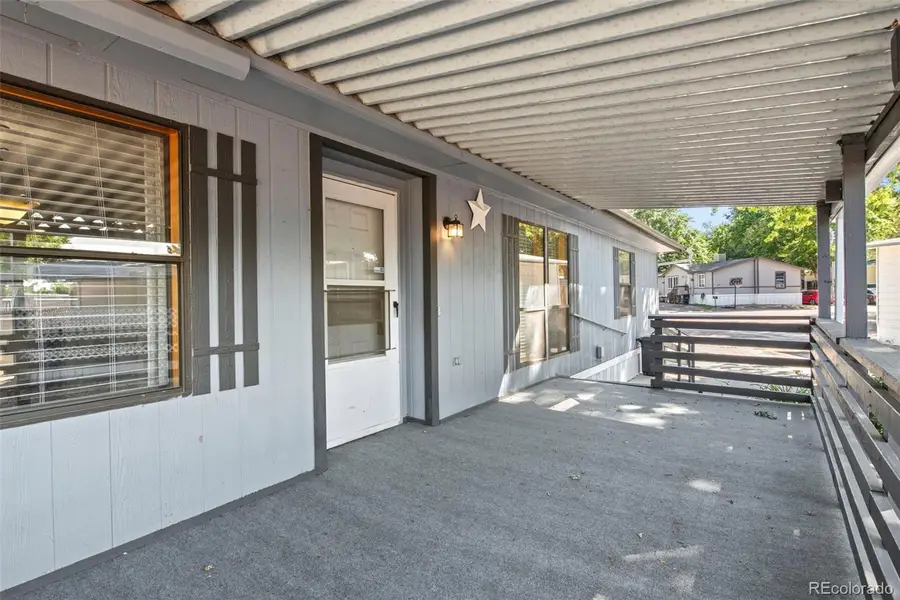
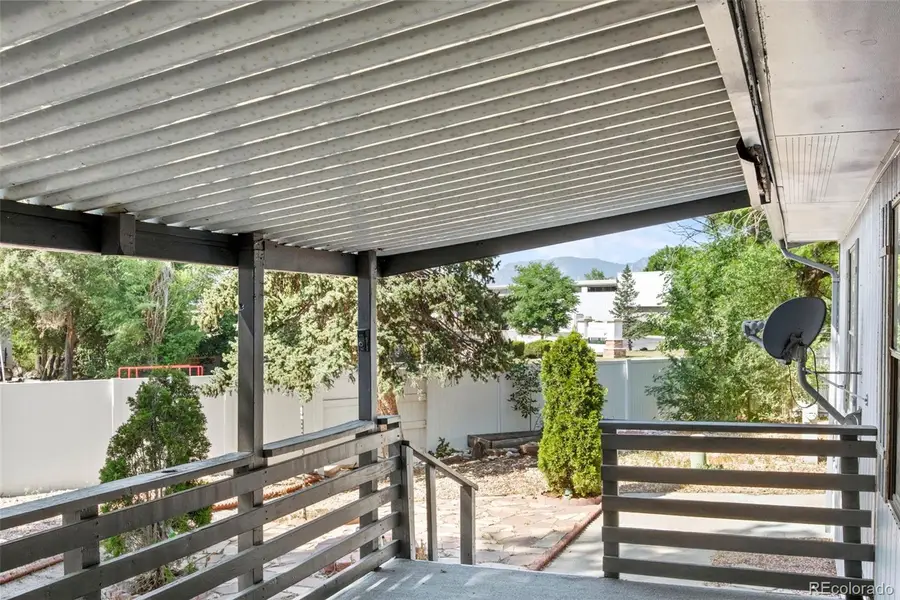
Listed by:jennifer walthalljennifer@metro21realestate.com,303-920-4663
Office:metro 21 real estate group
MLS#:5276455
Source:ML
Price summary
- Price:$135,000
- Price per sq. ft.:$87.89
About this home
This charming manufactured home is a true gem, offering 1,536 sq. ft. of bright, open living space filled with natural light throughout. Beautiful laminate flooring flows seamlessly from room to room, making cleanup effortless. Soaring vaulted ceilings with exposed beams create an airy, spacious atmosphere you’ll love. Outside, enjoy ample parking including an attached covered carport, plus a handicap-accessible ramp leading to a welcoming covered front deck. The large lot is meticulously maintained and includes a generous storage shed.Inside, the open family room invites you to relax by the electric fireplace, while a convenient coat closet greets you at the entrance. The adjacent kitchen boasts stunning white cabinetry, butcher block countertops, and all stainless steel appliances — perfect for home chefs and entertaining. The roomy primary bedroom features an ensuite bathroom with a double vanity, soaking tub, walk-in shower, and a huge walk-in closet. Both secondary bedrooms are generously sized with walk-in closets as well. Don’t miss your chance to own this beautiful and thoughtfully designed home! CALL TO SCHEDULE A SHOWING TODAY!
Contact an agent
Home facts
- Year built:1983
- Listing Id #:5276455
Rooms and interior
- Bedrooms:3
- Total bathrooms:2
- Full bathrooms:2
- Living area:1,536 sq. ft.
Heating and cooling
- Heating:Forced Air
Structure and exterior
- Roof:Composition
- Year built:1983
- Building area:1,536 sq. ft.
Schools
- High school:Mitchell
- Middle school:Swigert
- Elementary school:Henry
Utilities
- Water:Public
- Sewer:Public Sewer
Finances and disclosures
- Price:$135,000
- Price per sq. ft.:$87.89
- Tax amount:$20 (2024)
New listings near 5102 Galley Road
- New
 $930,000Active4 beds 4 baths2,566 sq. ft.
$930,000Active4 beds 4 baths2,566 sq. ft.11665 Greentree Road, Colorado Springs, CO 80908
MLS# 2432772Listed by: ABODE REAL ESTATE - New
 $190,000Active0.6 Acres
$190,000Active0.6 Acres45 E Woodmen Road, Colorado Springs, CO 80919
MLS# 4071265Listed by: RE/MAX ADVANTAGE REALTY, INC. - New
 $349,900Active3 beds 3 baths2,066 sq. ft.
$349,900Active3 beds 3 baths2,066 sq. ft.3093 Wild Peregrine View, Colorado Springs, CO 80916
MLS# 4475244Listed by: EXP REALTY LLC - New
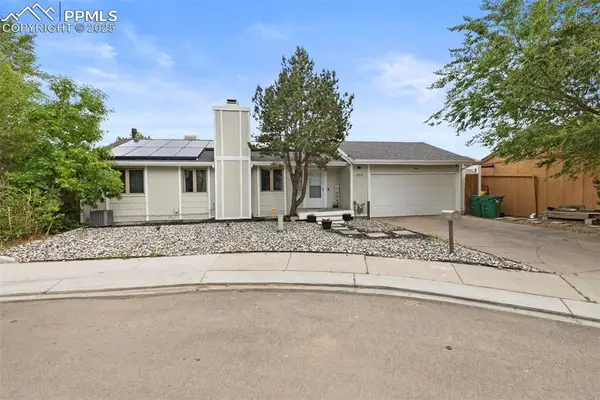 $435,000Active4 beds 3 baths2,254 sq. ft.
$435,000Active4 beds 3 baths2,254 sq. ft.825 San Gabriel Place, Colorado Springs, CO 80906
MLS# 4915040Listed by: SAGE DREAM HOMES - New
 $299,900Active4 beds 2 baths1,610 sq. ft.
$299,900Active4 beds 2 baths1,610 sq. ft.2910 Pinnacle Drive, Colorado Springs, CO 80910
MLS# 7571055Listed by: SCHNEIDER PROPERTIES LLC - New
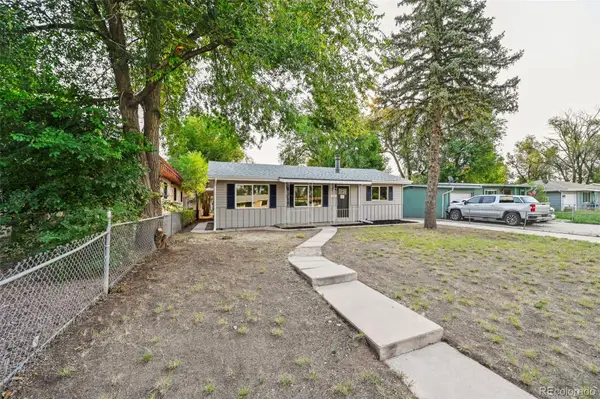 $409,900Active4 beds 3 baths2,325 sq. ft.
$409,900Active4 beds 3 baths2,325 sq. ft.117 Security Boulevard, Colorado Springs, CO 80911
MLS# 3138552Listed by: EXP REALTY, LLC - New
 $335,000Active3 beds 3 baths1,770 sq. ft.
$335,000Active3 beds 3 baths1,770 sq. ft.703 Hailey Glenn View, Colorado Springs, CO 80916
MLS# 4795575Listed by: LIV SOTHEBY'S INTERNATIONAL REALTY - New
 $350,000Active5 beds 3 baths2,739 sq. ft.
$350,000Active5 beds 3 baths2,739 sq. ft.4150 Iron Horse Trail, Colorado Springs, CO 80917
MLS# 2550705Listed by: COLDWELL BANKER REALTY - New
 $520,000Active4 beds 3 baths4,462 sq. ft.
$520,000Active4 beds 3 baths4,462 sq. ft.2618 Meade Circle, Colorado Springs, CO 80907
MLS# 7394949Listed by: AXIOM REALTY - New
 $540,000Active5 beds 4 baths3,153 sq. ft.
$540,000Active5 beds 4 baths3,153 sq. ft.5894 Dolores Street, Colorado Springs, CO 80923
MLS# 8268462Listed by: REAL BROKER, LLC DBA REAL
