5359 Mount Cutler Court, Colorado Springs, CO 80924
Local realty services provided by:RONIN Real Estate Professionals ERA Powered
5359 Mount Cutler Court,Colorado Springs, CO 80924
$799,900
- 6 Beds
- 4 Baths
- 4,842 sq. ft.
- Single family
- Pending
Listed by: terri browning, matt geerdesterri.browning@evrealestate.com,719-659-8210
Office: engel voelkers castle pines
MLS#:2844102
Source:ML
Price summary
- Price:$799,900
- Price per sq. ft.:$165.2
- Monthly HOA dues:$114
About this home
Immaculate and rare 6 bedroom home in a quiet cul-de-sac within walking distance to schools AND with Pikes Peak views from your covered and extended back deck. Before even entering the home, the mature landscape with large aspen trees and lush front lawn welcome you immediately. Once inside, you have line of site to the separated dining room, gourmet kitchen, and expansive great room, but also a feel of separation for each space that gives a sense of togetherness within the home. Custom stained hardwood floors flow throughout the main level where you have a customized dining room with stylish, yet understated wallpaper. The gourmet kitchen comes with a large island that can seat four, granite countertops, stainless steel appliances, and an upgraded custom backsplash. The kitchen flows into a breakfast nook that has sliders to the covered deck that overlooks the front range and large backyard with a customized patio that includes an outdoor stone fireplace. The great room has a wall of windows that bring in the natural light and a fireplace for those cozy nights. The large primary on the main level has a 5-piece spa bath with a 3-sided fireplace that could be enjoyed from bed or the tub. Also on the main level is a perfectly situated office that has its own private access from the front stoop -- perfect opportunity for an in-home business. Upstairs are 3 generously sized bedrooms with a loft that would be perfect for a separate hangout or homework section from the great room below. Downstairs, the basement is an entertainers dream with a custom alder wood bar, cozy movie room with built-ins, and two additional bedrooms and bathroom. In addition to this home being a gem, it's located in the highly desirable Cordera neighborhood that is also home an award winning school district. Neighborhood amenities include a play and lap pool, exercise room with childcare options, neighborhood summer events, as well as all within a five minute drive to restaurants and shopping.
Contact an agent
Home facts
- Year built:2013
- Listing ID #:2844102
Rooms and interior
- Bedrooms:6
- Total bathrooms:4
- Full bathrooms:3
- Half bathrooms:1
- Living area:4,842 sq. ft.
Heating and cooling
- Cooling:Central Air
- Heating:Forced Air
Structure and exterior
- Roof:Spanish Tile
- Year built:2013
- Building area:4,842 sq. ft.
- Lot area:0.19 Acres
Schools
- High school:Pine Creek
- Middle school:Chinook Trail
- Elementary school:Chinook Trail
Utilities
- Water:Public
- Sewer:Public Sewer
Finances and disclosures
- Price:$799,900
- Price per sq. ft.:$165.2
- Tax amount:$3,373 (2024)
New listings near 5359 Mount Cutler Court
- New
 $375,000Active5 beds 3 baths2,167 sq. ft.
$375,000Active5 beds 3 baths2,167 sq. ft.528 Rowe Lane, Colorado Springs, CO 80911
MLS# 6050984Listed by: EQUITY COLORADO REAL ESTATE - New
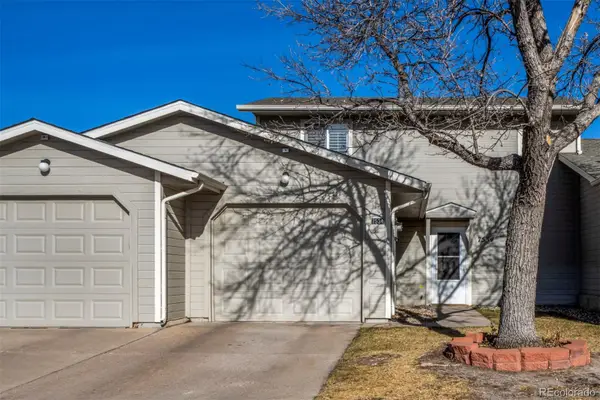 $299,900Active3 beds 2 baths1,096 sq. ft.
$299,900Active3 beds 2 baths1,096 sq. ft.7534 Picacho Court, Colorado Springs, CO 80920
MLS# 9761505Listed by: GALVAN AND GARDNER REAL ESTATE GROUP INC - New
 $359,000Active4 beds 2 baths1,794 sq. ft.
$359,000Active4 beds 2 baths1,794 sq. ft.110 Fordham Street, Colorado Springs, CO 80911
MLS# 3477214Listed by: ALPHA ZULU REALTY LLC - New
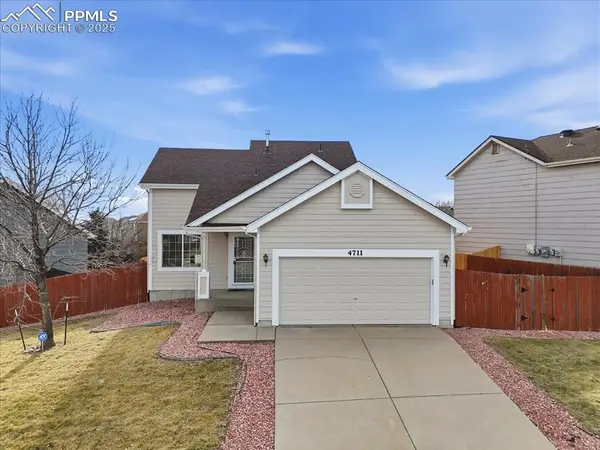 $410,000Active4 beds 2 baths1,832 sq. ft.
$410,000Active4 beds 2 baths1,832 sq. ft.4711 Skywriter Circle, Colorado Springs, CO 80922
MLS# 5812854Listed by: KELLER WILLIAMS PREMIER REALTY - New
 $345,000Active3 beds 2 baths1,473 sq. ft.
$345,000Active3 beds 2 baths1,473 sq. ft.4790 Wells Branch Heights #303, Colorado Springs, CO 80923
MLS# 2658196Listed by: NAV REAL ESTATE - New
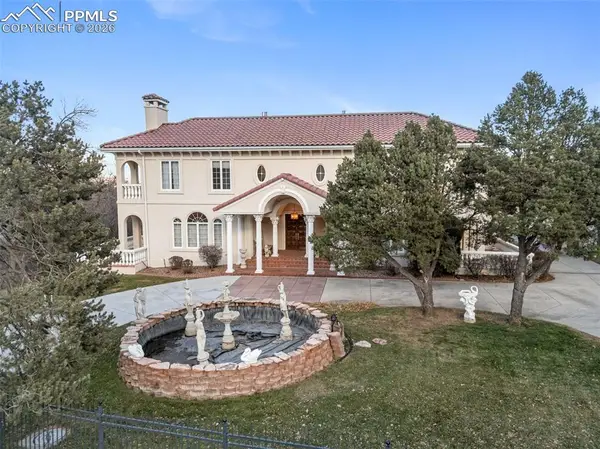 $2,890,000Active6 beds 7 baths12,048 sq. ft.
$2,890,000Active6 beds 7 baths12,048 sq. ft.15 Mirada Road, Colorado Springs, CO 80906
MLS# 1159122Listed by: REALTY ONE GROUP APEX COLORADO - New
 $245,000Active2 beds 1 baths870 sq. ft.
$245,000Active2 beds 1 baths870 sq. ft.3618 Queen Anne Way, Colorado Springs, CO 80917
MLS# 7054051Listed by: REMAX PROPERTIES - New
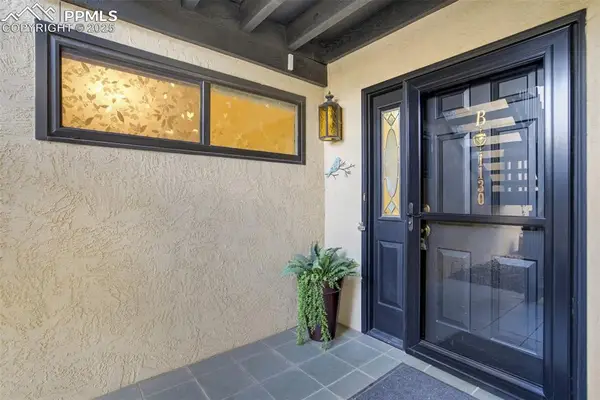 $425,000Active3 beds 2 baths1,556 sq. ft.
$425,000Active3 beds 2 baths1,556 sq. ft.1130 Fontmore Road #B, Colorado Springs, CO 80904
MLS# 2839256Listed by: HOMESMART - New
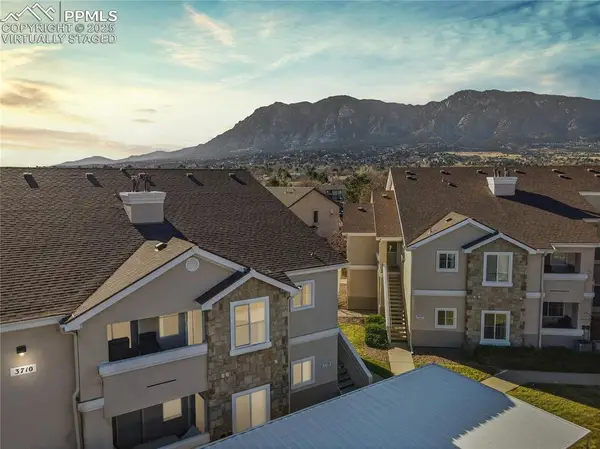 $265,000Active2 beds 2 baths1,137 sq. ft.
$265,000Active2 beds 2 baths1,137 sq. ft.3710 Strawberry Field Grove #H, Colorado Springs, CO 80906
MLS# 7010136Listed by: BETTER HOMES AND GARDENS REAL ESTATE KENNEY & COMPANY - Open Sat, 2 to 3pmNew
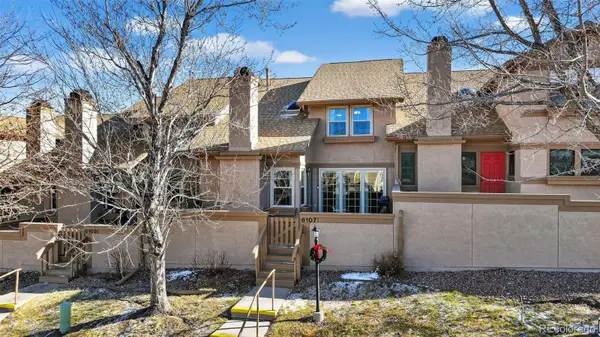 $350,000Active3 beds 4 baths2,136 sq. ft.
$350,000Active3 beds 4 baths2,136 sq. ft.6107 Pine Hill Drive, Colorado Springs, CO 80918
MLS# 4385143Listed by: RE/MAX REAL ESTATE GROUP INC
