5375 Mule Deer Drive, Colorado Springs, CO 80919
Local realty services provided by:RONIN Real Estate Professionals ERA Powered
5375 Mule Deer Drive,Colorado Springs, CO 80919
$555,000
- 4 Beds
- 3 Baths
- 2,371 sq. ft.
- Single family
- Active
Listed by:jennifer lohrigjennifer@walstongroup.com,719-290-6757
Office:walston group real estate
MLS#:2816091
Source:ML
Price summary
- Price:$555,000
- Price per sq. ft.:$234.08
About this home
This recently updated home is located in the desirable Pinon Valley neighborhood, which borders Ute Valley Park and is just minutes from breathtaking Garden of the Gods National Natural Landmark. Enjoy being just steps away from Pinon Valley Park, with easy access to scenic hiking, running, biking trails, and exlporing nature- quintessential Colorado living! This beauty has four bedrooms, three bathrooms, and a two car garage. Stucco/brick exterior with a new garage door, and brand new Class 4 composite shingle roof (2025). Upon entering you are greeted with an oversized foyer, new modern staircase, wood floors, vaulted ceilings with new decorative shiplap ceiling and original wood beams. The foyer has a newer sliding glass door that leads to the backyard. The open-concept kitchen flows into the dining area and living room, creating a spacious and inviting layout with brand new flooring. The newly remodeled kitchen features new cabinets, subway tile backsplash, quartz countertops, modern lighting, butcher block island, hood, stainless steel applainces with a new induction stove and Bosh dishwasher. The oversized primary bedroom has an newly updated adjoing bathroom, newer carpet, ceiling fan, and sliding glass door that leads to the newer composite deck. The primary bathroom has a new vanity, quartz countertop, lighting, tile surround, and fixtures. The lower level has a spacious family room with a brick-surround gas fireplace, a wood mantel, newer carpet, and a versatile area perfect for a home office or workout space. It also includes two additional bedrooms and a 3/4 bathroom. Newer windows throughout the home. Outside, the large, fully fenced backyard provides a wonderful amount of privacy and has stunning mature trees. Close to schools, parks, I-25 access, Air Force Academy, restaurants, shopping, Hwy 24 access to the mountain/ski towns, Manitou Springs, and Old Colorado City.
Contact an agent
Home facts
- Year built:1981
- Listing ID #:2816091
Rooms and interior
- Bedrooms:4
- Total bathrooms:3
- Full bathrooms:1
- Living area:2,371 sq. ft.
Heating and cooling
- Cooling:Central Air
- Heating:Forced Air
Structure and exterior
- Roof:Composition
- Year built:1981
- Building area:2,371 sq. ft.
- Lot area:0.17 Acres
Schools
- High school:Coronado
- Middle school:Holmes
- Elementary school:Chipeta
Utilities
- Sewer:Public Sewer
Finances and disclosures
- Price:$555,000
- Price per sq. ft.:$234.08
- Tax amount:$1,655 (2024)
New listings near 5375 Mule Deer Drive
- New
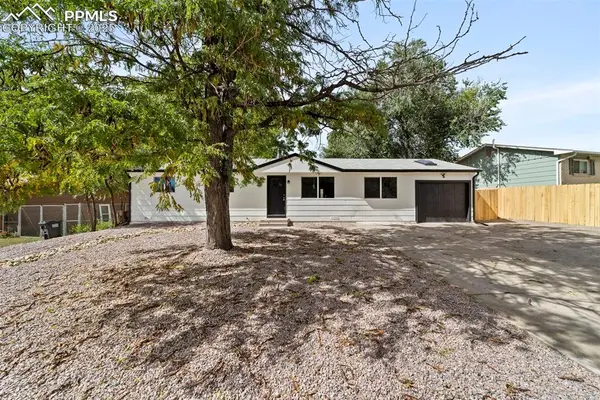 $350,000Active4 beds 2 baths1,164 sq. ft.
$350,000Active4 beds 2 baths1,164 sq. ft.2014 Olympic Drive, Colorado Springs, CO 80910
MLS# 3133504Listed by: KELLER WILLIAMS PARTNERS - New
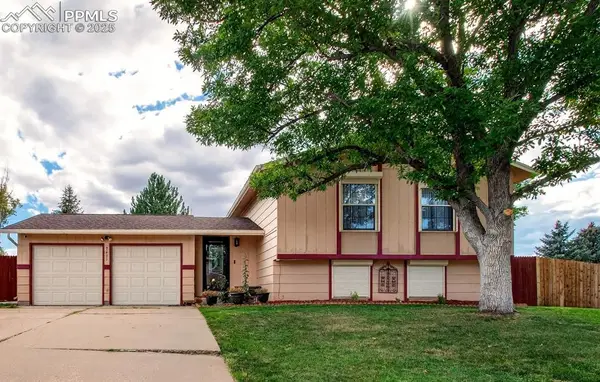 $395,000Active3 beds 2 baths1,728 sq. ft.
$395,000Active3 beds 2 baths1,728 sq. ft.7425 Grand Valley Drive, Colorado Springs, CO 80911
MLS# 6322740Listed by: STRUCTURE REAL ESTATE GROUP, LLC - New
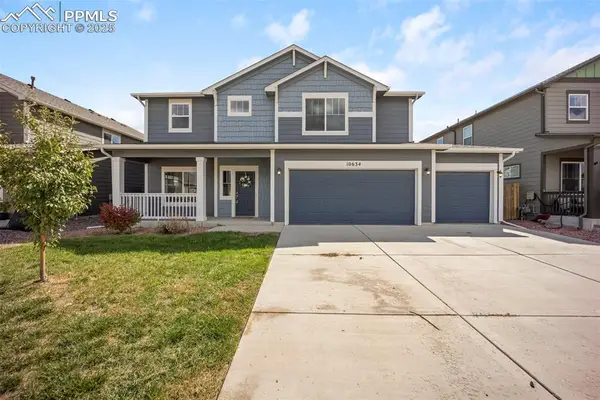 $520,000Active4 beds 4 baths3,440 sq. ft.
$520,000Active4 beds 4 baths3,440 sq. ft.10634 Abrams Drive, Colorado Springs, CO 80925
MLS# 7455448Listed by: KELLER WILLIAMS PARTNERS - New
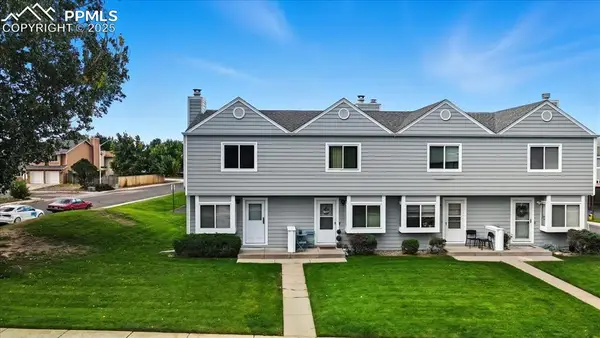 $274,000Active2 beds 2 baths992 sq. ft.
$274,000Active2 beds 2 baths992 sq. ft.3329 Misty Meadows Drive, Colorado Springs, CO 80920
MLS# 8627934Listed by: THE TERCERO GROUP REALTY - New
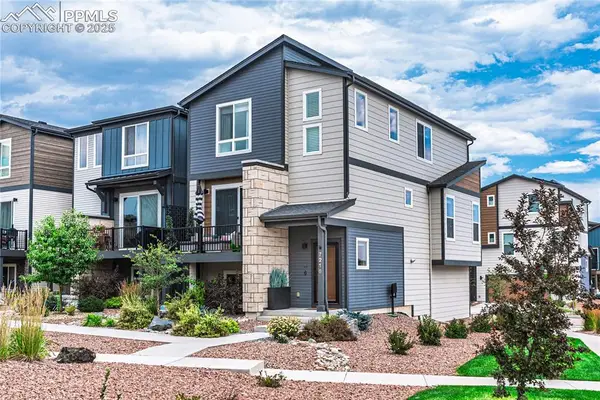 $565,000Active3 beds 4 baths2,148 sq. ft.
$565,000Active3 beds 4 baths2,148 sq. ft.7216 Treebrook Lane, Colorado Springs, CO 80918
MLS# 9711231Listed by: HOMESMART - New
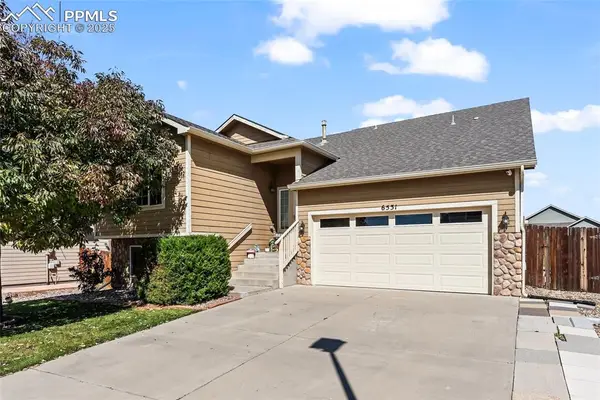 $480,000Active4 beds 4 baths2,240 sq. ft.
$480,000Active4 beds 4 baths2,240 sq. ft.6531 Passing Sky Drive, Colorado Springs, CO 80911
MLS# 1276002Listed by: KELLER WILLIAMS PARTNERS - New
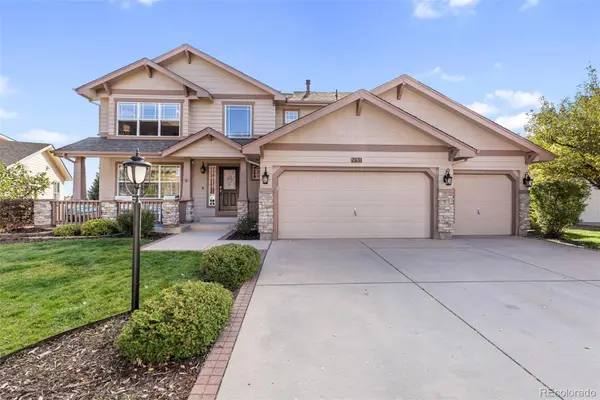 $679,900Active4 beds 4 baths3,582 sq. ft.
$679,900Active4 beds 4 baths3,582 sq. ft.2631 Emerald Ridge Drive, Colorado Springs, CO 80920
MLS# 6197054Listed by: KELLER WILLIAMS PARTNERS REALTY - New
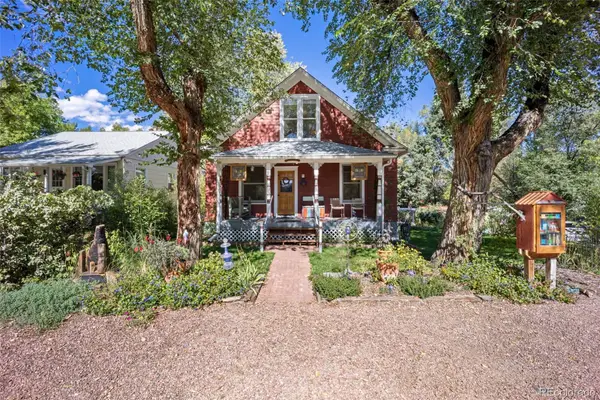 $600,000Active4 beds 3 baths2,287 sq. ft.
$600,000Active4 beds 3 baths2,287 sq. ft.206 Laclede Avenue, Colorado Springs, CO 80905
MLS# 7899365Listed by: BETTER HOMES & GARDENS REAL ESTATE - KENNEY & CO. - New
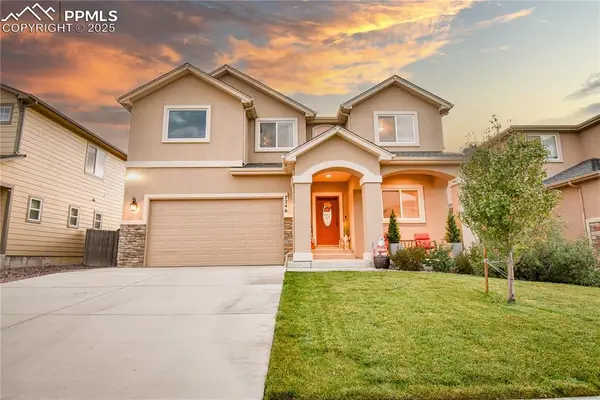 $540,000Active4 beds 4 baths3,272 sq. ft.
$540,000Active4 beds 4 baths3,272 sq. ft.7246 Dutch Loop, Colorado Springs, CO 80925
MLS# 4322241Listed by: REAL BROKER, LLC DBA REAL - New
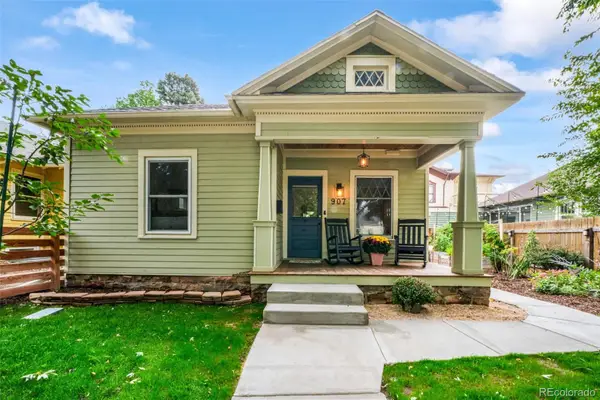 $445,000Active2 beds 1 baths1,042 sq. ft.
$445,000Active2 beds 1 baths1,042 sq. ft.907 N Corona Street, Colorado Springs, CO 80903
MLS# 8151634Listed by: EXP REALTY, LLC
