5410 Sacramento Place, Colorado Springs, CO 80917
Local realty services provided by:RONIN Real Estate Professionals ERA Powered
5410 Sacramento Place,Colorado Springs, CO 80917
$348,000
- 2 Beds
- 1 Baths
- 1,018 sq. ft.
- Single family
- Active
Listed by: jean ebmeyerebmeyerjm@gmail.com,719-650-0801
Office: ebmeyer real estate group
MLS#:3421504
Source:ML
Price summary
- Price:$348,000
- Price per sq. ft.:$341.85
About this home
Privacy is key here... placed perfectly in the heart of the cul-de-sac and backing to open space and the Homestead Trail! Incredible home for the peaceful outdoor enthusiasts. Mountain Bike, Hike, Walk in nature just out your back door! Quiet with expansive views and gorgeous sunsets. Fruit trees and pines fill the nearly quarter acre lot... plum, cherry, apple, crab apple... lilacs, wildflowers, roses, fire pit area, stone patio... spacious and private yard to enjoy daily and to impress your friends and family during your cookouts. The terraced yard adds such character and beauty... uniquely appointed. Many plantings envelope this magical retreat. Sparkling city views! Open and newly updated kitchen with large stainless sink. New tub, tile surround and hardware... clean and pretty. Generous sized bedrooms with walk-in closets, gleaming hardwood flooring throughout; laundry is conveniently located upstairs with the washer/dryer included. Warm sunshine envelopes this amazing layout; no carpet; wood burning stove located in the surprisingly warm family room, an added bonus for those chilly Colorado evenings. This family room is very flexible and could be appointed as an amazing den, office, music room, truly anything you wish... even a third bedroom! There is a clean one car garage attached and good parking space on the driveway for campers, RV's, extra vehicles, toys, etc... Close to award winning schools, parks, shopping, movies, quiet and easy living in the beautiful home. Easy to the Powers Corridor, Peterson AFB, NORAD, Fort Carson Army Post, and so much more. Ideal ability to own a gorgeous home and never pay rent again!
Newer paint inside and out; new water jeater; new tub, tile, hardware. Paradise.
Contact an agent
Home facts
- Year built:1985
- Listing ID #:3421504
Rooms and interior
- Bedrooms:2
- Total bathrooms:1
- Full bathrooms:1
- Living area:1,018 sq. ft.
Heating and cooling
- Cooling:Evaporative Cooling
- Heating:Forced Air
Structure and exterior
- Roof:Composition
- Year built:1985
- Building area:1,018 sq. ft.
- Lot area:0.2 Acres
Schools
- High school:Doherty
- Middle school:Sabin
- Elementary school:Penrose
Utilities
- Water:Public
- Sewer:Public Sewer
Finances and disclosures
- Price:$348,000
- Price per sq. ft.:$341.85
- Tax amount:$1,134 (2024)
New listings near 5410 Sacramento Place
- New
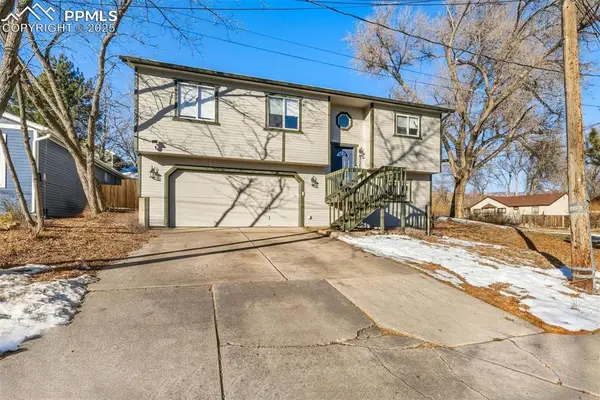 $419,500Active3 beds 3 baths1,564 sq. ft.
$419,500Active3 beds 3 baths1,564 sq. ft.1302 Race Street, Colorado Springs, CO 80904
MLS# 3829979Listed by: ABODE REAL ESTATE - New
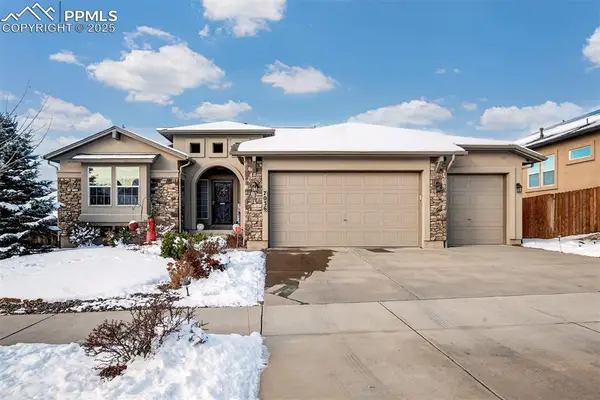 $665,000Active4 beds 3 baths3,246 sq. ft.
$665,000Active4 beds 3 baths3,246 sq. ft.7036 Renegade Ridge Drive, Colorado Springs, CO 80923
MLS# 2878498Listed by: MOUNTAIN CITY REALTY INC. - New
 $368,000Active3 beds 3 baths1,692 sq. ft.
$368,000Active3 beds 3 baths1,692 sq. ft.2030 Birmingham Loop, Colorado Springs, CO 80910
MLS# 3139244Listed by: HANSON REALTY - New
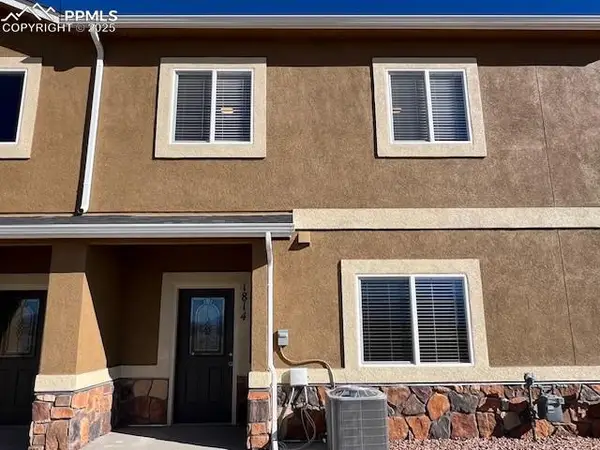 $335,375Active3 beds 3 baths1,561 sq. ft.
$335,375Active3 beds 3 baths1,561 sq. ft.1814 Sandtoft Heights, Colorado Springs, CO 80951
MLS# 3360680Listed by: REAL ESTATE MARKETING GROUP LLC - New
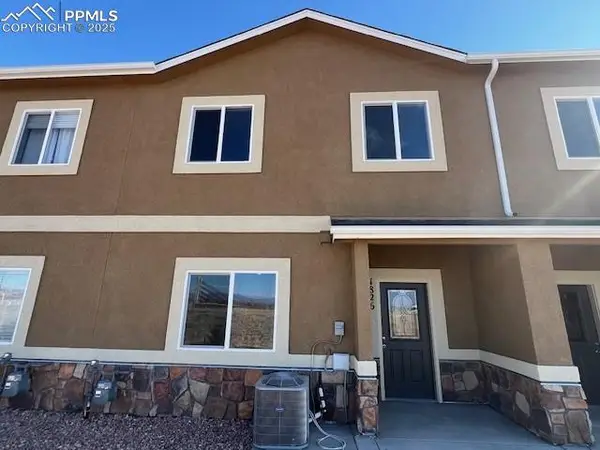 $329,900Active3 beds 3 baths1,561 sq. ft.
$329,900Active3 beds 3 baths1,561 sq. ft.1826 Sandtoft Heights, Colorado Springs, CO 80951
MLS# 7071903Listed by: REAL ESTATE MARKETING GROUP LLC - New
 $379,900Active3 beds 3 baths2,011 sq. ft.
$379,900Active3 beds 3 baths2,011 sq. ft.7806 Carrside Grove, Colorado Springs, CO 80951
MLS# 2510599Listed by: REAL ESTATE MARKETING GROUP, LLC - New
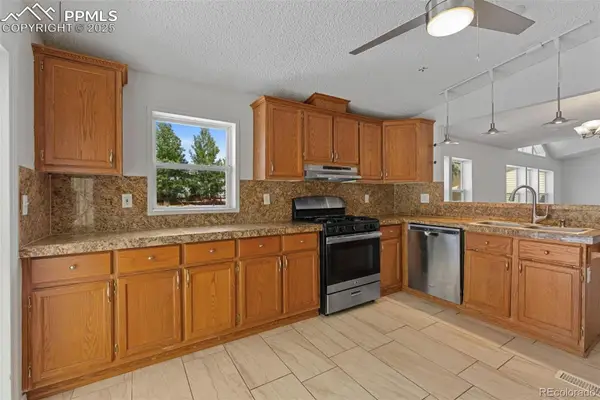 $189,000Active3 beds 2 baths1,481 sq. ft.
$189,000Active3 beds 2 baths1,481 sq. ft.4006 Gray Fox Heights, Colorado Springs, CO 80922
MLS# 2912799Listed by: EXP REALTY, LLC - New
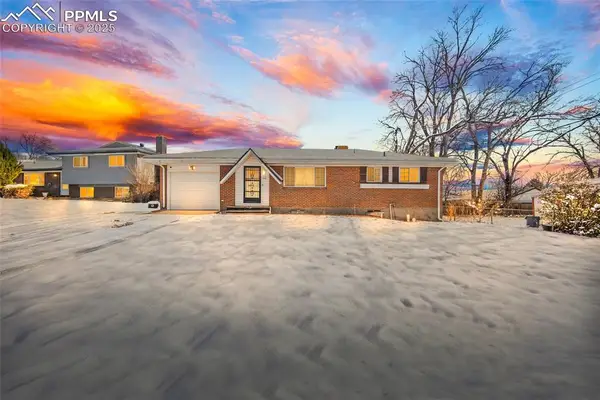 $385,000Active3 beds 2 baths2,010 sq. ft.
$385,000Active3 beds 2 baths2,010 sq. ft.638 Dove Place, Colorado Springs, CO 80906
MLS# 3081480Listed by: LPT REALTY LLC - New
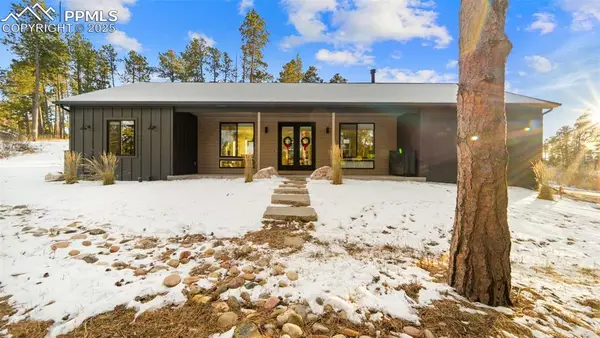 $625,000Active3 beds 2 baths1,640 sq. ft.
$625,000Active3 beds 2 baths1,640 sq. ft.13455 W Ravine Drive, Colorado Springs, CO 80908
MLS# 3247435Listed by: EXP REALTY LLC - New
 $610,000Active4 beds 4 baths3,303 sq. ft.
$610,000Active4 beds 4 baths3,303 sq. ft.2892 Pony Club Lane, Colorado Springs, CO 80922
MLS# 4472885Listed by: MULDOON ASSOCIATES INC
