5465 War Paint Place, Colorado Springs, CO 80922
Local realty services provided by:ERA Teamwork Realty
Listed by: carol games, zach games
Office: western mountain real estate
MLS#:7922067
Source:CO_PPAR
Price summary
- Price:$1,169,000
- Price per sq. ft.:$172.16
About this home
Welcome to your dream home nestled in the highly sought-after Stetson Hills community! This stunning 5-bedroom, 5-bathroom residence offers an expansive 6,790 square feet of thoughtfully designed living space, situated on a spacious, meticulously maintained lot at the end of a cul-de-sac with breathtaking views of Pikes Peak from the front door.
Step inside and immediately feel the difference—brand-new Renewal by Andersen windows (installed less than a month ago!) fill the home with natural light and come backed by a fully transferable lifetime warranty for peace of mind and long-term value.
The heart of the home is the beautifully updated kitchen, featuring a sleek range hood, generous breakfast nook, and seamless access to a covered Trex deck patio—perfect for enjoying your morning coffee or hosting guests outdoors.
The main floor features a serene primary suite complete with a custom tile shower, while a second primary suite upstairs offers its own private retreat with a spacious walk-in closet and spa-like bathroom. A large loft area provides flexible space ideal for a home office, playroom, or creative studio.
Downstairs, the finished basement transforms into an entertainer’s dream with a custom-built bar, pool table (included!), and plenty of room to host family and friend gatherings or enjoy a cozy movie night.
This home is also equipped with solar panels, helping you save on energy costs while living sustainably.
Step outside to your own private backyard oasis, featuring lush, low-maintenance turf, a charming covered pergola, and ample space to entertain, unwind, or let pets and kids roam freely.
Don’t miss your chance to own a one-of-a-kind home with modern upgrades, energy efficiency, and some of the best views Colorado Springs has to offer!
Contact an agent
Home facts
- Year built:2003
- Listing ID #:7922067
- Added:250 day(s) ago
- Updated:December 17, 2025 at 06:04 PM
Rooms and interior
- Bedrooms:5
- Total bathrooms:5
- Full bathrooms:2
- Half bathrooms:1
- Living area:6,790 sq. ft.
Heating and cooling
- Cooling:Central Air
- Heating:Forced Air
Structure and exterior
- Roof:Composite Shingle
- Year built:2003
- Building area:6,790 sq. ft.
- Lot area:0.29 Acres
Utilities
- Water:Municipal
Finances and disclosures
- Price:$1,169,000
- Price per sq. ft.:$172.16
- Tax amount:$2,712 (2024)
New listings near 5465 War Paint Place
- New
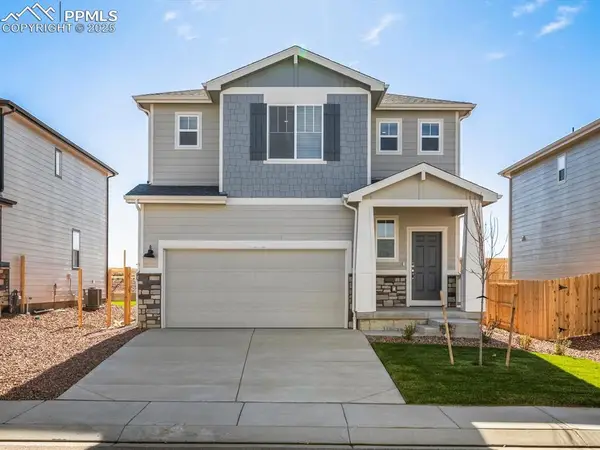 $465,990Active4 beds 3 baths2,212 sq. ft.
$465,990Active4 beds 3 baths2,212 sq. ft.11379 Pikeminnow Place, Colorado Springs, CO 80925
MLS# 5210909Listed by: KERRIE ANN YOUNG - New
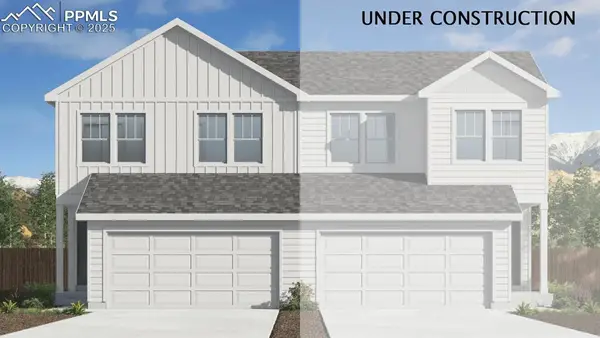 $386,520Active3 beds 3 baths1,439 sq. ft.
$386,520Active3 beds 3 baths1,439 sq. ft.3622 Evelyn Lane, Colorado Springs, CO 80907
MLS# 7074337Listed by: D.R. HORTON REALTY LLC - New
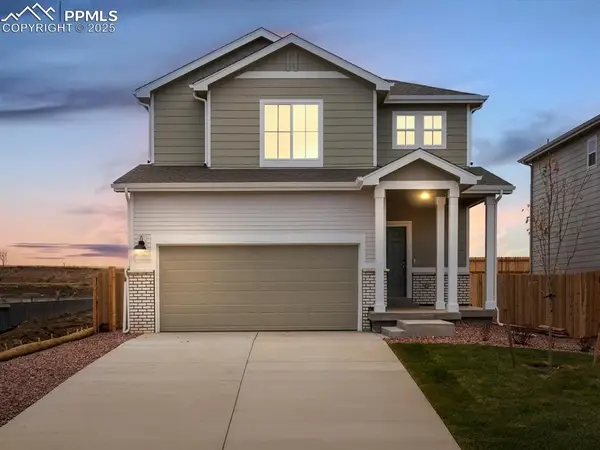 $419,990Active3 beds 2 baths1,616 sq. ft.
$419,990Active3 beds 2 baths1,616 sq. ft.11397 Pikeminnow Place, Colorado Springs, CO 80925
MLS# 8005929Listed by: KERRIE ANN YOUNG - New
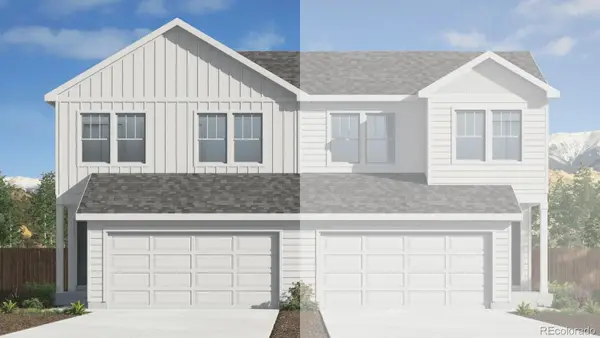 $386,520Active3 beds 3 baths1,439 sq. ft.
$386,520Active3 beds 3 baths1,439 sq. ft.3622 Evelyn Lane, Colorado Springs, CO 80907
MLS# 9344722Listed by: D.R. HORTON REALTY, LLC - New
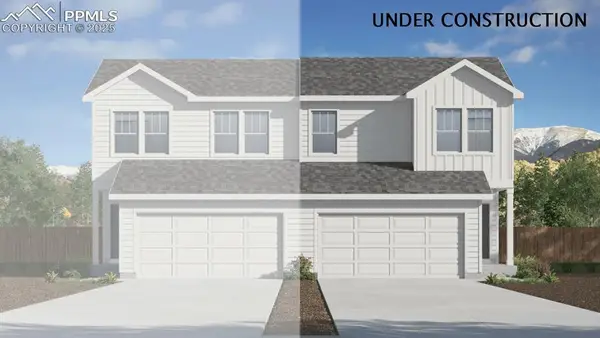 $405,520Active4 beds 3 baths1,491 sq. ft.
$405,520Active4 beds 3 baths1,491 sq. ft.3657 Evelyn Lane, Colorado Springs, CO 80907
MLS# 2124467Listed by: D.R. HORTON REALTY LLC - New
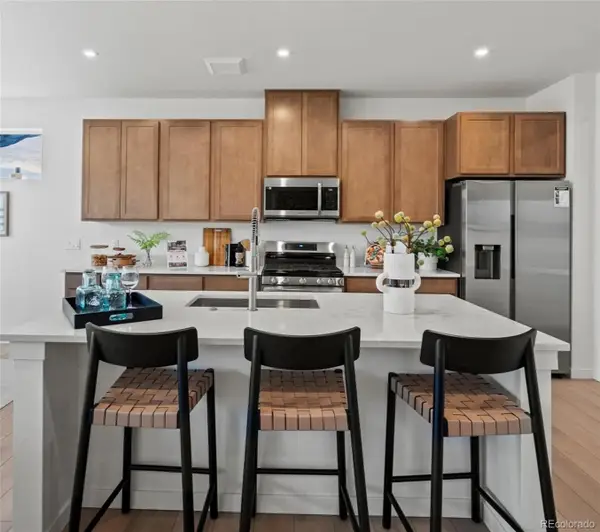 $502,990Active3 beds 4 baths2,016 sq. ft.
$502,990Active3 beds 4 baths2,016 sq. ft.2240 Peridot Loop, Colorado Springs, CO 80908
MLS# 1839172Listed by: KELLER WILLIAMS ACTION REALTY LLC - New
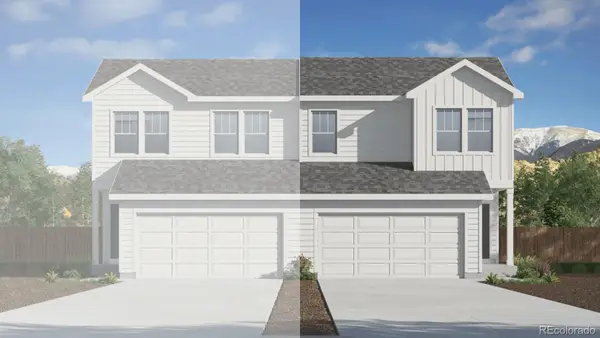 $405,520Active4 beds 3 baths1,491 sq. ft.
$405,520Active4 beds 3 baths1,491 sq. ft.3657 Evelyn Lane, Colorado Springs, CO 80907
MLS# 6234560Listed by: D.R. HORTON REALTY, LLC - New
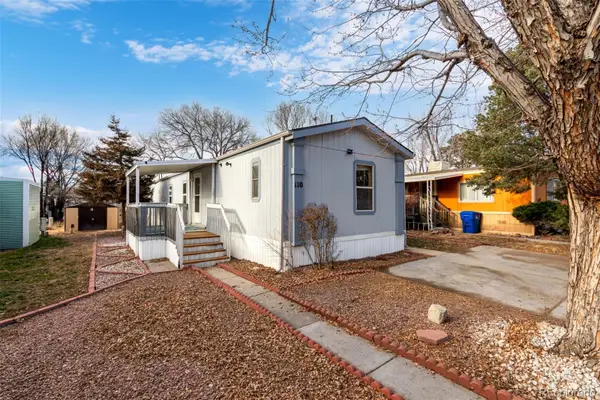 $118,000Active3 beds 2 baths1,120 sq. ft.
$118,000Active3 beds 2 baths1,120 sq. ft.1095 Western Drive, Colorado Springs, CO 80915
MLS# 9113592Listed by: KELLER WILLIAMS ADVANTAGE REALTY LLC - New
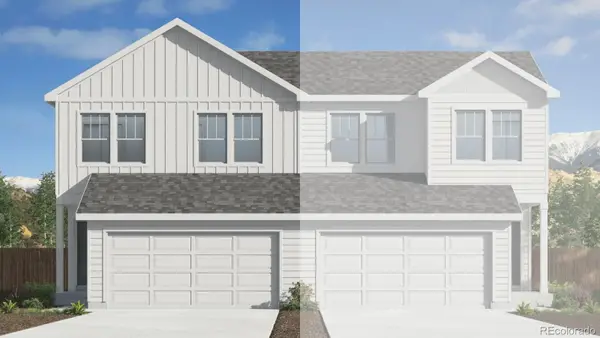 $386,520Active3 beds 3 baths1,439 sq. ft.
$386,520Active3 beds 3 baths1,439 sq. ft.3663 Evelyn Lane, Colorado Springs, CO 80907
MLS# 5994808Listed by: D.R. HORTON REALTY, LLC - New
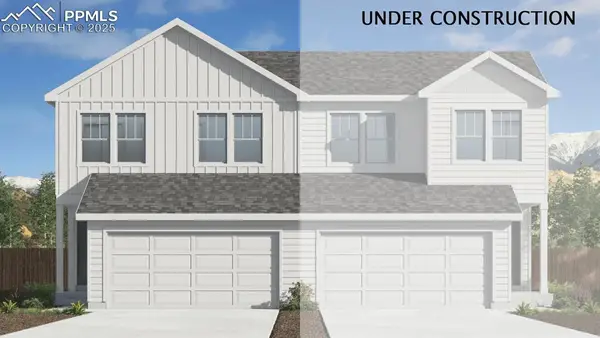 $386,520Active3 beds 3 baths1,439 sq. ft.
$386,520Active3 beds 3 baths1,439 sq. ft.3663 Evelyn Lane, Colorado Springs, CO 80907
MLS# 3044088Listed by: D.R. HORTON REALTY LLC
