5545 Gansevoort Drive, Colorado Springs, CO 80924
Local realty services provided by:ERA New Age
Listed by: dan egan
Office: keller williams clients choice realty
MLS#:4715987
Source:CO_PPAR
Price summary
- Price:$749,900
- Price per sq. ft.:$198.28
- Monthly HOA dues:$62
About this home
Phenomenal walk out rancher in Highline at Wolf Ranch! European cottage exterior featuring stone, stucco, beautiful wood beams & custom wood shutters. Open floor plan with wide plank engineered hardwood flooring, vaulted ceilings, modern light fixtures, gas fireplace with tile work & oversized wood mantle, in-ceiling speakers, executive office w/ glass doors, and loads of natural light. Gourmet kitchen featuring high level slab granite countertops, subway tile backsplash, staggered wood cabinets w/ hardware, crown moulding, & under cabinet lighting, double ovens, walk in pantry, & large island. Gorgeous master suite w/ high ceilings, ceiling fan, and two walls of windows. Spa master bath w/ tile flooring, granite slab counters, large walk in shower w/ bench, huge garden tub, and custom walk in closet w/ built ins. Large main level laundry room w/ gas line. Huge walk-out basement w/ 9 ft ceilings, a second fireplace w/ floor to ceiling stacked tile, rough in plumbing for wet bar, modern lighting, two large additional bedrooms, massive storage room (future 5th bedroom), and multiple above ground windows for natural light. Large back composite deck w/ gas line. Massive stone lower patio. Turf backyard. Tankless water heater. 96% energy efficient furnace with a variable speed motor. Bus stop right outside backyard is amazing for the kids. Security pre-ran wiring set up. Doorbell cam and security cameras around perimeter of home. Concrete open rail fencing w/ metal gates. Retaining wall for A/C. Rare pride of ownership. Home feeds into Ranch Creek Elem, Chinook Middle, and Pine Creek High School! Better than new condition!
Contact an agent
Home facts
- Year built:2022
- Listing ID #:4715987
- Added:293 day(s) ago
- Updated:July 30, 2025 at 05:37 PM
Rooms and interior
- Bedrooms:4
- Total bathrooms:3
- Full bathrooms:3
- Living area:3,782 sq. ft.
Heating and cooling
- Cooling:Ceiling Fan(s), Central Air
- Heating:Forced Air, Natural Gas
Structure and exterior
- Roof:Composite Shingle
- Year built:2022
- Building area:3,782 sq. ft.
- Lot area:0.16 Acres
Schools
- High school:Pine Creek
- Middle school:Chinook Trail
- Elementary school:Ranch Creek
Utilities
- Water:Municipal
Finances and disclosures
- Price:$749,900
- Price per sq. ft.:$198.28
- Tax amount:$4,637 (2024)
New listings near 5545 Gansevoort Drive
- New
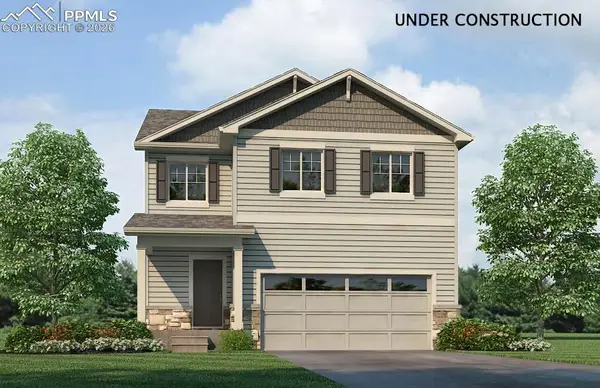 $417,670Active3 beds 3 baths1,657 sq. ft.
$417,670Active3 beds 3 baths1,657 sq. ft.11643 Reagan Ridge Drive, Colorado Springs, CO 80925
MLS# 6573016Listed by: D.R. HORTON REALTY LLC - New
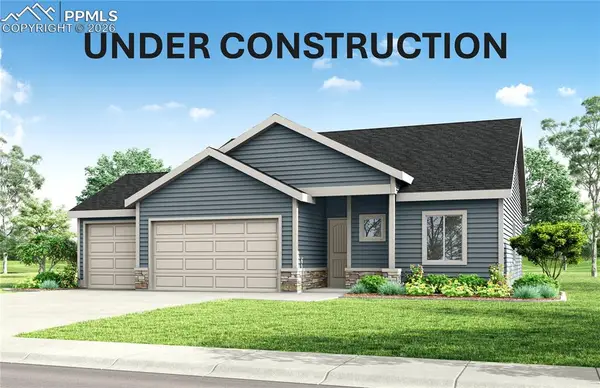 $502,394Active3 beds 2 baths2,916 sq. ft.
$502,394Active3 beds 2 baths2,916 sq. ft.11850 Mission Peak Place, Colorado Springs, CO 80925
MLS# 7425726Listed by: THE LANDHUIS BROKERAGE & MANGEMENT CO - New
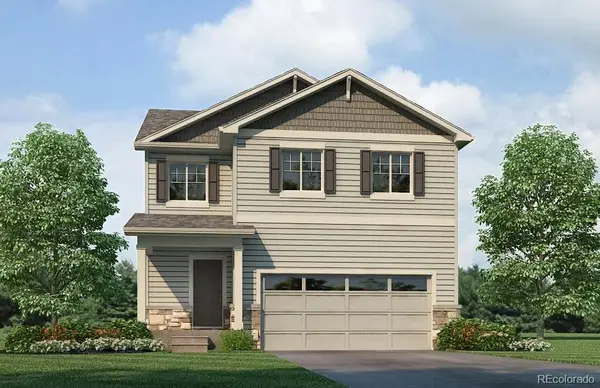 $417,670Active3 beds 3 baths1,657 sq. ft.
$417,670Active3 beds 3 baths1,657 sq. ft.11643 Reagan Ridge Drive, Colorado Springs, CO 80925
MLS# 9765433Listed by: D.R. HORTON REALTY, LLC 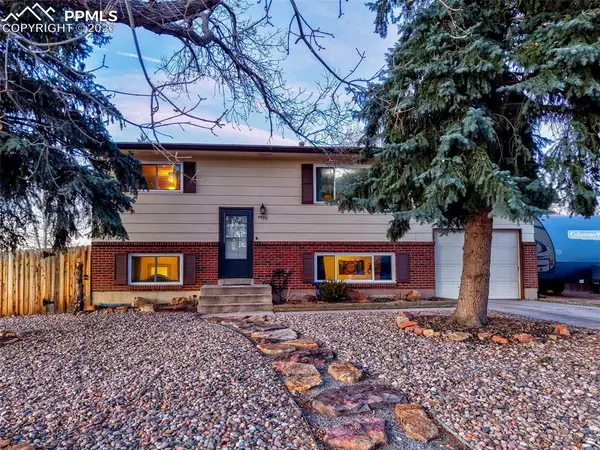 $400,000Pending3 beds 2 baths1,792 sq. ft.
$400,000Pending3 beds 2 baths1,792 sq. ft.4572 N Crimson Circle, Colorado Springs, CO 80917
MLS# 1399799Listed by: PIKES PEAK DREAM HOMES REALTY- New
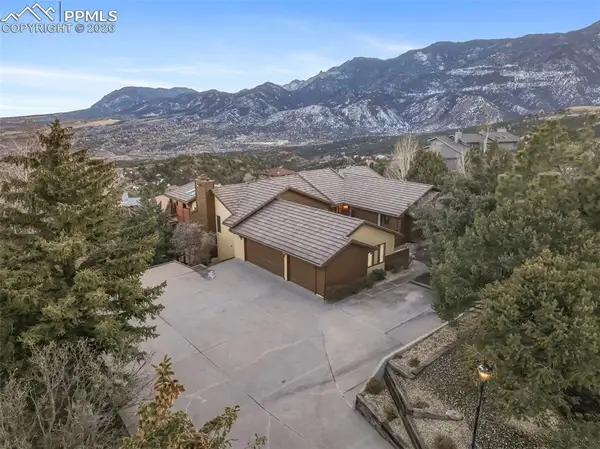 $1,075,000Active5 beds 4 baths4,412 sq. ft.
$1,075,000Active5 beds 4 baths4,412 sq. ft.3190 Cathedral Spires Drive, Colorado Springs, CO 80904
MLS# 1914517Listed by: THE PLATINUM GROUP - New
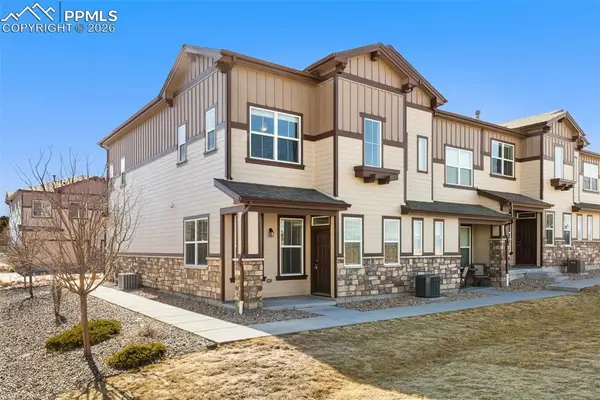 $345,000Active3 beds 3 baths1,368 sq. ft.
$345,000Active3 beds 3 baths1,368 sq. ft.5372 Prominence Point, Colorado Springs, CO 80923
MLS# 4621916Listed by: ACTION TEAM REALTY - New
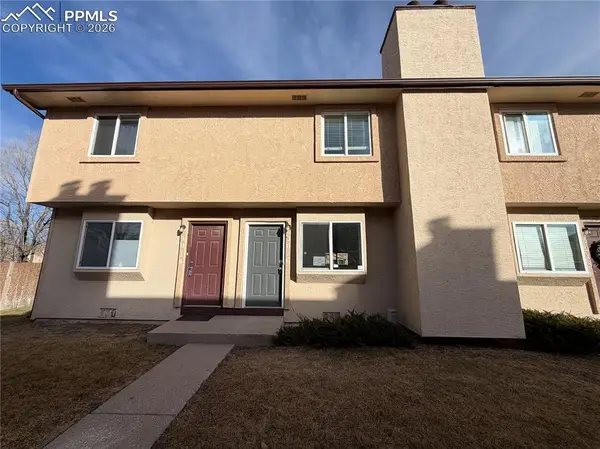 $219,000Active2 beds 2 baths928 sq. ft.
$219,000Active2 beds 2 baths928 sq. ft.3016 Starlight Circle, Colorado Springs, CO 80916
MLS# 5033762Listed by: MULDOON ASSOCIATES INC - New
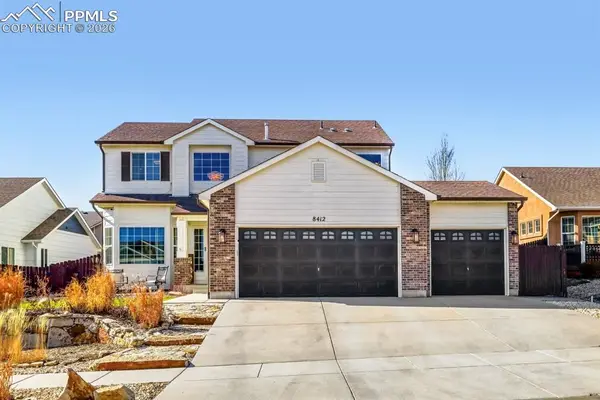 $495,000Active3 beds 3 baths2,835 sq. ft.
$495,000Active3 beds 3 baths2,835 sq. ft.8412 Vanderwood Road, Colorado Springs, CO 80908
MLS# 5403088Listed by: CECERE REALTY GROUP LLC - New
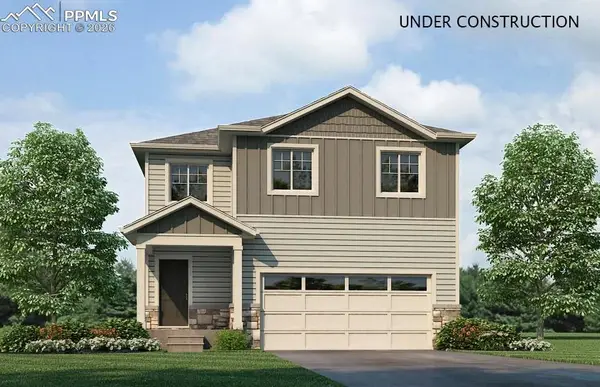 $438,660Active4 beds 3 baths1,844 sq. ft.
$438,660Active4 beds 3 baths1,844 sq. ft.11667 Reagan Ridge Drive, Colorado Springs, CO 80925
MLS# 5510306Listed by: D.R. HORTON REALTY LLC - New
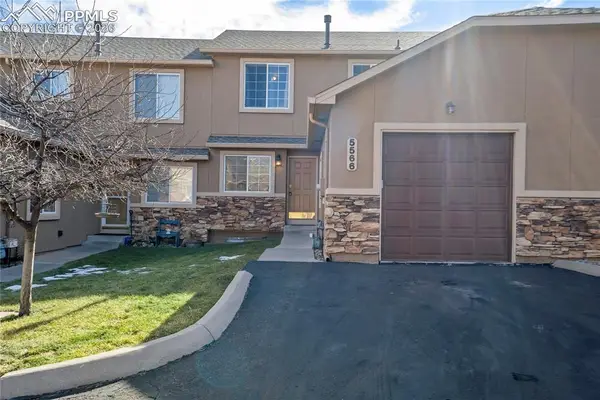 $340,000Active2 beds 3 baths2,220 sq. ft.
$340,000Active2 beds 3 baths2,220 sq. ft.5566 Timeless View, Colorado Springs, CO 80915
MLS# 8142654Listed by: HAUSE ASSOCIATES REALTY SERVICES

