5560 Darien Way, Colorado Springs, CO 80919
Local realty services provided by:ERA Teamwork Realty
5560 Darien Way,Colorado Springs, CO 80919
$850,000
- 5 Beds
- 4 Baths
- 3,273 sq. ft.
- Single family
- Active
Listed by: benjamin day
Office: liv sotheby's international realty co springs
MLS#:6344450
Source:CO_PPAR
Price summary
- Price:$850,000
- Price per sq. ft.:$259.7
About this home
The One for Details. Mountain Shadows Living redefined with views from upstairs, privacy in the backyard, two fireplaces on the main level, a walkout basement and the quiet of a premier foothills cul-de-sac. Genuine white oak hardwoods grace the main and upper levels, with matching engineered planks on the stairs and basement, this residence is ideal for allergy-sensitive living as there is no carpet anywhere in the home. The open, re-imagined layout begins with a dramatic two-story entry and living room showcasing metal-rail stair design, soaring ceilings, and a soapstone-surround fireplace framed by custom prairie-art tile and floating shelves. The spectacular kitchen—transformed through wall removal for maximum openness—features hickory cabinetry, a two-tier soapstone island, LG stainless gas range with ducted hood, floating shelves, and coordinated soapstone accents. The adjacent family room centers on a second fireplace and flows naturally to a xeriscaped backyard with raised garden beds, stone-framed gas fire feature, and minimal water use for effortless outdoor enjoyment. Upstairs, the vaulted primary suite offers sweeping views of Ute Valley Park and sparkling evening city lights; its remodeled bath highlights a freestanding clawfoot tub and frameless glass shower with custom tile. Three secondary bedrooms share a full bath, each with unique perspectives—city lights, rock formations, or the shoulder of Pikes Peak. A bright walk-out basement adds a granite wet bar, guest suite, and recreation space. Paid-off solar panels ensure impressively low utility costs, while the stucco exterior and finished three-car garage with 200-amp service and dual 220 V outlets enhance function and longevity. Situated on a quiet hillside cleft, walking distance to Chipeta Elementary, and minutes from Garden of the Gods, Ute Valley Park, and the Air Force Academy, this home is where Colorado Craftsmanship, comfort, and sustainability meet. An elevated lifestyle awaits.
Contact an agent
Home facts
- Year built:1996
- Listing ID #:6344450
- Added:122 day(s) ago
- Updated:February 11, 2026 at 03:12 PM
Rooms and interior
- Bedrooms:5
- Total bathrooms:4
- Full bathrooms:2
- Half bathrooms:1
- Living area:3,273 sq. ft.
Heating and cooling
- Cooling:Ceiling Fan(s), Central Air
- Heating:Active Solar, Forced Air, Natural Gas
Structure and exterior
- Roof:Composite Shingle
- Year built:1996
- Building area:3,273 sq. ft.
- Lot area:0.31 Acres
Schools
- High school:Coronado
- Middle school:Holmes
- Elementary school:Chipeta
Utilities
- Water:Municipal
Finances and disclosures
- Price:$850,000
- Price per sq. ft.:$259.7
- Tax amount:$2,267 (2024)
New listings near 5560 Darien Way
- New
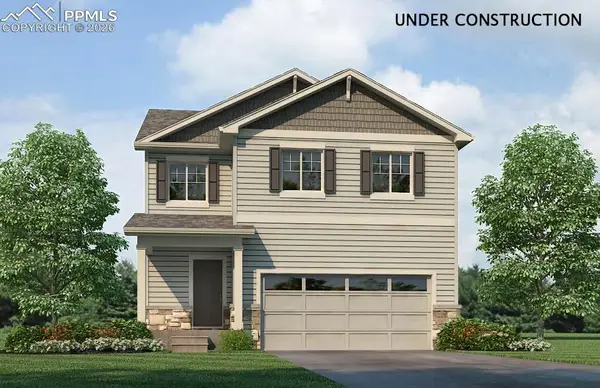 $417,670Active3 beds 3 baths1,657 sq. ft.
$417,670Active3 beds 3 baths1,657 sq. ft.11643 Reagan Ridge Drive, Colorado Springs, CO 80925
MLS# 6573016Listed by: D.R. HORTON REALTY LLC - New
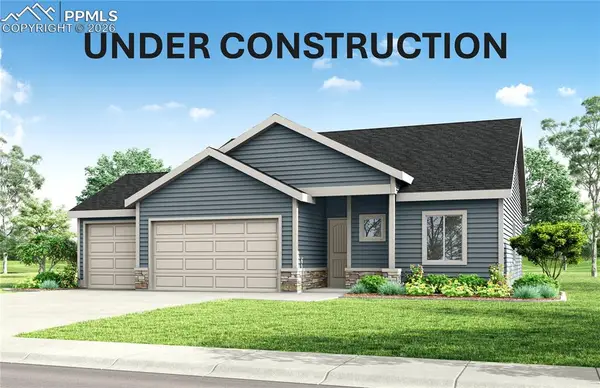 $502,394Active3 beds 2 baths2,916 sq. ft.
$502,394Active3 beds 2 baths2,916 sq. ft.11850 Mission Peak Place, Colorado Springs, CO 80925
MLS# 7425726Listed by: THE LANDHUIS BROKERAGE & MANGEMENT CO - New
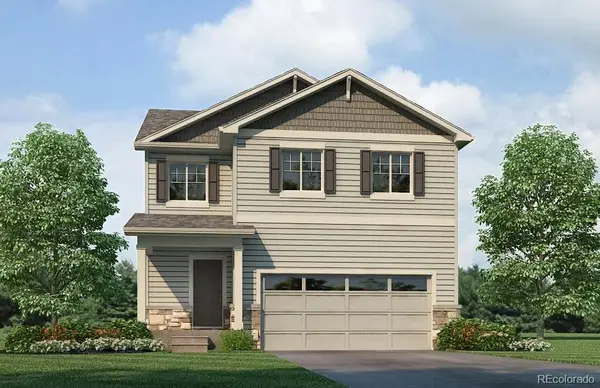 $417,670Active3 beds 3 baths1,657 sq. ft.
$417,670Active3 beds 3 baths1,657 sq. ft.11643 Reagan Ridge Drive, Colorado Springs, CO 80925
MLS# 9765433Listed by: D.R. HORTON REALTY, LLC 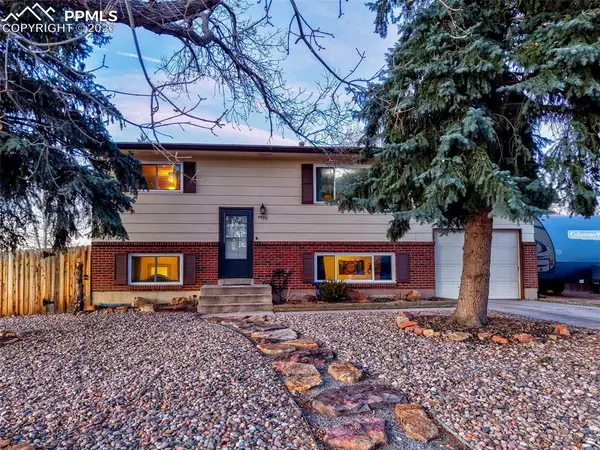 $400,000Pending3 beds 2 baths1,792 sq. ft.
$400,000Pending3 beds 2 baths1,792 sq. ft.4572 N Crimson Circle, Colorado Springs, CO 80917
MLS# 1399799Listed by: PIKES PEAK DREAM HOMES REALTY- New
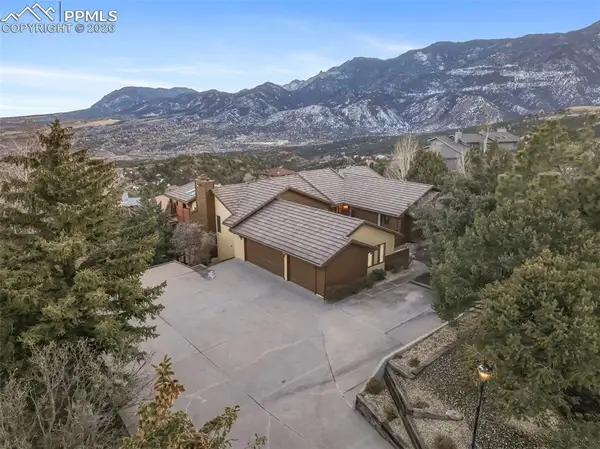 $1,075,000Active5 beds 4 baths4,412 sq. ft.
$1,075,000Active5 beds 4 baths4,412 sq. ft.3190 Cathedral Spires Drive, Colorado Springs, CO 80904
MLS# 1914517Listed by: THE PLATINUM GROUP - New
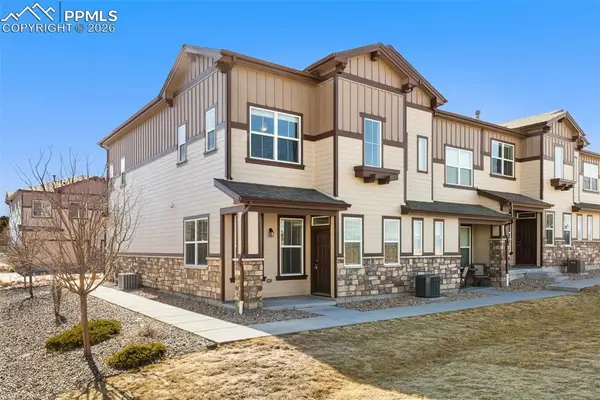 $345,000Active3 beds 3 baths1,368 sq. ft.
$345,000Active3 beds 3 baths1,368 sq. ft.5372 Prominence Point, Colorado Springs, CO 80923
MLS# 4621916Listed by: ACTION TEAM REALTY - New
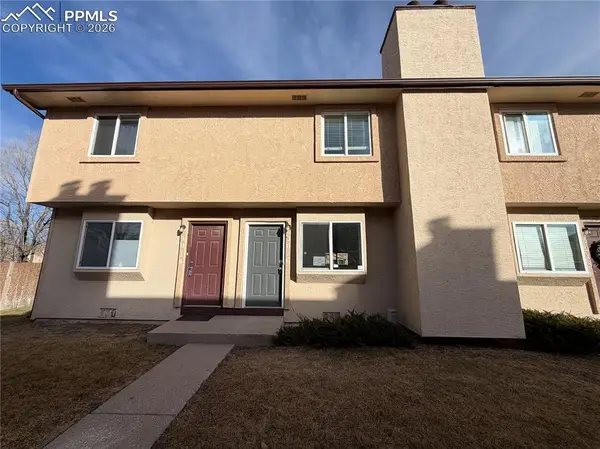 $219,000Active2 beds 2 baths928 sq. ft.
$219,000Active2 beds 2 baths928 sq. ft.3016 Starlight Circle, Colorado Springs, CO 80916
MLS# 5033762Listed by: MULDOON ASSOCIATES INC - New
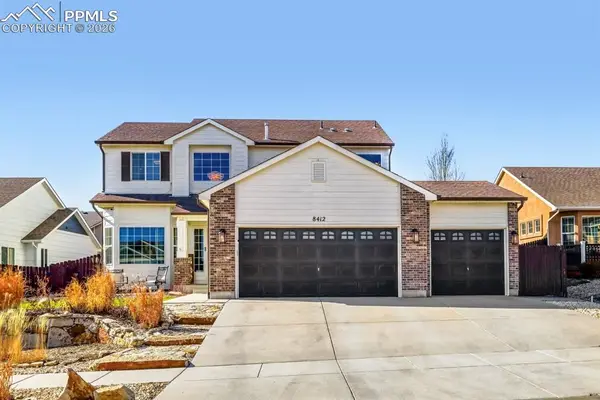 $495,000Active3 beds 3 baths2,835 sq. ft.
$495,000Active3 beds 3 baths2,835 sq. ft.8412 Vanderwood Road, Colorado Springs, CO 80908
MLS# 5403088Listed by: CECERE REALTY GROUP LLC - New
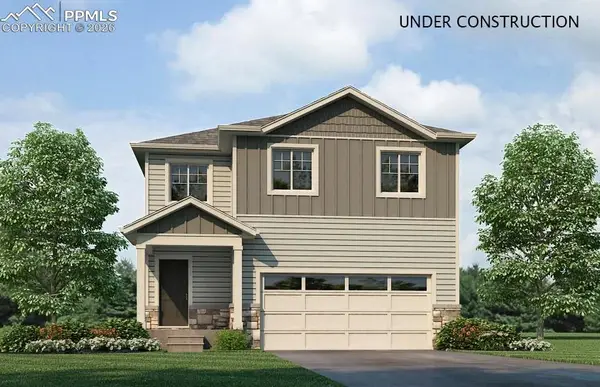 $438,660Active4 beds 3 baths1,844 sq. ft.
$438,660Active4 beds 3 baths1,844 sq. ft.11667 Reagan Ridge Drive, Colorado Springs, CO 80925
MLS# 5510306Listed by: D.R. HORTON REALTY LLC - New
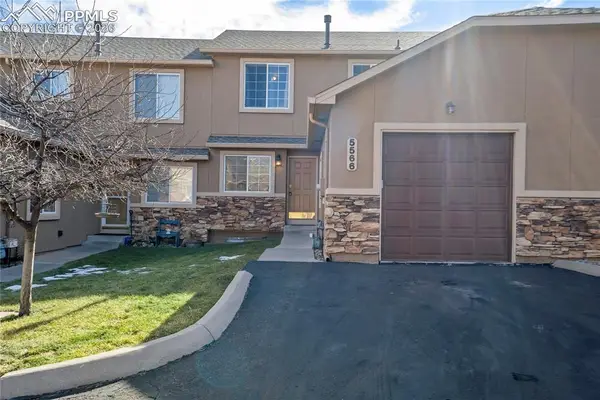 $340,000Active2 beds 3 baths2,220 sq. ft.
$340,000Active2 beds 3 baths2,220 sq. ft.5566 Timeless View, Colorado Springs, CO 80915
MLS# 8142654Listed by: HAUSE ASSOCIATES REALTY SERVICES

