5678 Vermillion Bluffs Drive, Colorado Springs, CO 80923
Local realty services provided by:ERA New Age
Listed by:ruth kingruthmillarking@msn.com,719-291-3097
Office:century 21 moore real estate
MLS#:4476614
Source:ML
Price summary
- Price:$474,900
- Price per sq. ft.:$191.57
- Monthly HOA dues:$18.33
About this home
Welcome home!!!!! This bright open house on almost a 1/4 acre Lot has a beautiful flow and is just waiting for its next owner. It has been lovingly taken care of which is evident when you arrive. Great curb appeal with a yard that has been nurtured to provide you with your own special outdoor living space. The large deck provides privacy along with mature trees lining the fence; flagged stone area provides room for more patio furniture; additional wooden decked area lends more options for potted plants or whatever you fancy; shed has storage for tools and toys. Beautiful wood flooring extends throughout all of the living space on the main level, to include two living rooms, dining and eat in kitchen. New carpet on the stairs along with all of the upper level, which includes 4 bedrooms and two bathrooms. If this wasn't enough, there is additional living space in the basement with a media room, flex space for office/bar/crafts along with the cutest wine cellar you've ever seen. Newer Water Heater, Fridge, Exterior Painting and Carpet adds to the appeal of this gem. Come see it before it's gone!
Contact an agent
Home facts
- Year built:2001
- Listing ID #:4476614
Rooms and interior
- Bedrooms:4
- Total bathrooms:3
- Full bathrooms:2
- Half bathrooms:1
- Living area:2,479 sq. ft.
Heating and cooling
- Cooling:Central Air
- Heating:Forced Air, Natural Gas
Structure and exterior
- Roof:Composition
- Year built:2001
- Building area:2,479 sq. ft.
- Lot area:0.21 Acres
Schools
- High school:Vista Ridge
- Middle school:Sky View
- Elementary school:Stetson
Utilities
- Sewer:Public Sewer
Finances and disclosures
- Price:$474,900
- Price per sq. ft.:$191.57
- Tax amount:$1,759 (2024)
New listings near 5678 Vermillion Bluffs Drive
- New
 $235,000Active3 beds 2 baths1,989 sq. ft.
$235,000Active3 beds 2 baths1,989 sq. ft.1150 Cree Drive, Colorado Springs, CO 80915
MLS# 1223252Listed by: THE ROY GROUP, INC - New
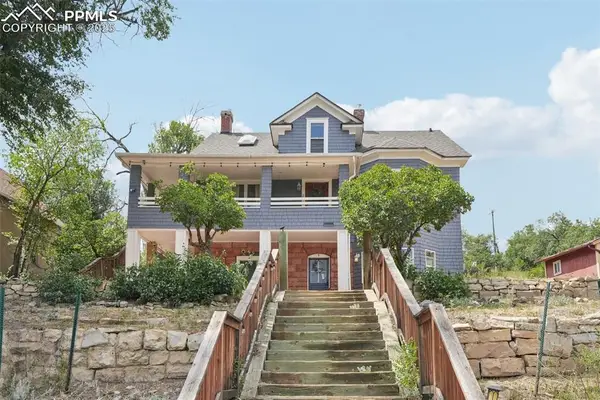 $695,000Active-- beds -- baths
$695,000Active-- beds -- baths708 Cooper Avenue, Colorado Springs, CO 80905
MLS# 6810795Listed by: THE PLATINUM GROUP - New
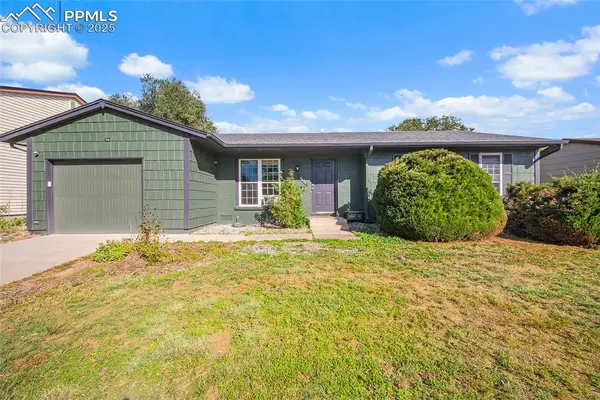 $399,000Active3 beds 2 baths1,344 sq. ft.
$399,000Active3 beds 2 baths1,344 sq. ft.2655 E Prescott Circle, Colorado Springs, CO 80916
MLS# 3131931Listed by: THE SAVAGE GROUP RE, LLC - New
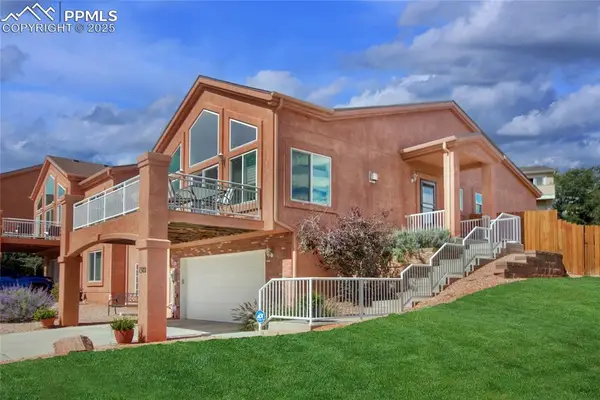 $635,000Active4 beds 3 baths3,139 sq. ft.
$635,000Active4 beds 3 baths3,139 sq. ft.1302 Mirrillion Heights, Colorado Springs, CO 80904
MLS# 5205775Listed by: KELLER WILLIAMS PARTNERS - New
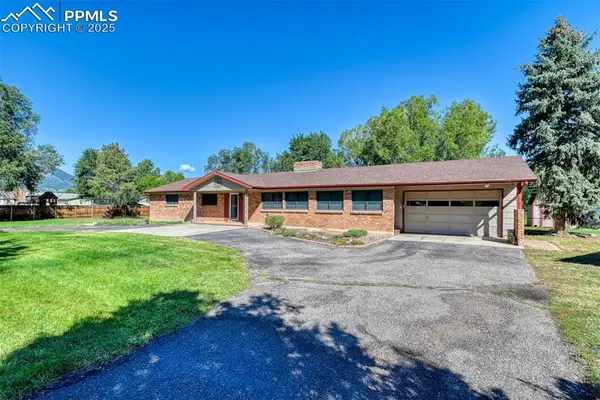 $597,000Active3 beds 2 baths2,109 sq. ft.
$597,000Active3 beds 2 baths2,109 sq. ft.866 Venhorst Road, Colorado Springs, CO 80920
MLS# 7201937Listed by: BIG STAR REALTY INC - New
 $399,999Active3 beds 3 baths1,798 sq. ft.
$399,999Active3 beds 3 baths1,798 sq. ft.5309 Passport View, Colorado Springs, CO 80922
MLS# 5730556Listed by: RE/MAX REAL ESTATE GROUP LLC - New
 $535,000Active4 beds 3 baths4,220 sq. ft.
$535,000Active4 beds 3 baths4,220 sq. ft.6269 Roundup Butte Street, Colorado Springs, CO 80925
MLS# 1779234Listed by: EQUITY COLORADO REAL ESTATE - New
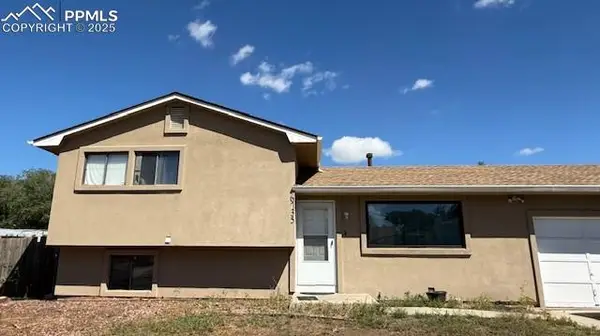 $362,000Active4 beds 2 baths1,547 sq. ft.
$362,000Active4 beds 2 baths1,547 sq. ft.6735 Goldfield Drive, Colorado Springs, CO 80911
MLS# 2945962Listed by: PINK REALTY INC - New
 $350,000Active2 beds 3 baths1,353 sq. ft.
$350,000Active2 beds 3 baths1,353 sq. ft.8728 Eckberg Heights, Colorado Springs, CO 80924
MLS# 3756176Listed by: EXP REALTY LLC - New
 $450,000Active4 beds 4 baths2,128 sq. ft.
$450,000Active4 beds 4 baths2,128 sq. ft.7695 Woody Creek Drive, Colorado Springs, CO 80911
MLS# 4134336Listed by: EXP REALTY LLC
