5747 Tradewind Point, Colorado Springs, CO 80923
Local realty services provided by:ERA Shields Real Estate
Listed by: suzanne holland gri
Office: the platinum group
MLS#:8449486
Source:CO_PPAR
Price summary
- Price:$363,000
- Price per sq. ft.:$143.36
- Monthly HOA dues:$263
About this home
Welcome Home to Saddleback Townhomes! Discover this beautiful end unit townhome offering true main level living near Cottonwood Park, Cottonwood Rec Center and nice walking and biking nearby. Rare unit with 4 bedrooms, 3 baths and attached a 2-car garage. This is an easy lifestyle with the HOA doing most of the work. It is conveniently located near shopping, restaurants, schools, and Peterson SFB in one of the most desirable communities along the Powers Corridor. From the moment you step inside, you’ll be greeted with a warm and inviting layout designed for both easy everyday living and effortless entertaining. The heart of the home features a spacious living area with a gas fireplace that flows seamlessly into the dining space and kitchen, all with new flooring. This is the ideal hub for gatherings. From the great room you walk out to a nice patio to sip you morning coffee. Two bedrooms on the main level including the main-level primary suite. Each bedroom is generously sized and a nice option for your home office or second bedroom on this level. Laundry room is here too so it is MAIN LEVEL LIVING! Endless possibilities in the finished basement offering a sprawling family room that can be transformed into the ultimate entertainment zone, cozy movie lounge, game room, or personal gym. Two additional bedrooms and full bath complete this level. Whether you’re grabbing a quick bite, enjoying a night out, or stocking up on essentials, convenience is unmatched. Vaulted ceiling, French doors, enclosed back patio, central air, new flooring on main and a friendly community with nice green spaces. This home combines functionality, comfort with a prime location. It’s not just a townhome—it’s a lifestyle.
Contact an agent
Home facts
- Year built:1999
- Listing ID #:8449486
- Added:156 day(s) ago
- Updated:February 11, 2026 at 03:12 PM
Rooms and interior
- Bedrooms:4
- Total bathrooms:3
- Full bathrooms:2
- Living area:2,532 sq. ft.
Heating and cooling
- Cooling:Ceiling Fan(s), Central Air
- Heating:Forced Air
Structure and exterior
- Roof:Composite Shingle
- Year built:1999
- Building area:2,532 sq. ft.
- Lot area:0.05 Acres
Schools
- High school:Doherty
- Middle school:Jenkins
- Elementary school:Scott
Utilities
- Water:Municipal
Finances and disclosures
- Price:$363,000
- Price per sq. ft.:$143.36
- Tax amount:$1,417 (2024)
New listings near 5747 Tradewind Point
- New
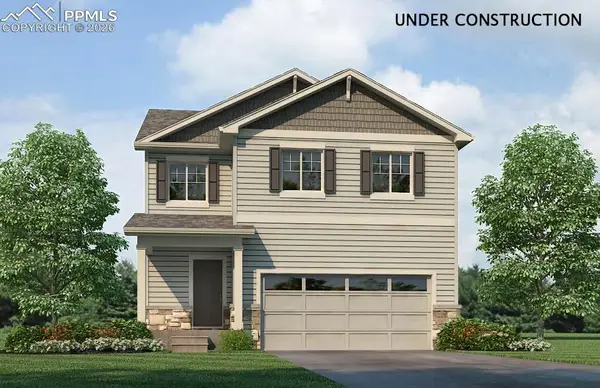 $417,670Active3 beds 3 baths1,657 sq. ft.
$417,670Active3 beds 3 baths1,657 sq. ft.11643 Reagan Ridge Drive, Colorado Springs, CO 80925
MLS# 6573016Listed by: D.R. HORTON REALTY LLC - New
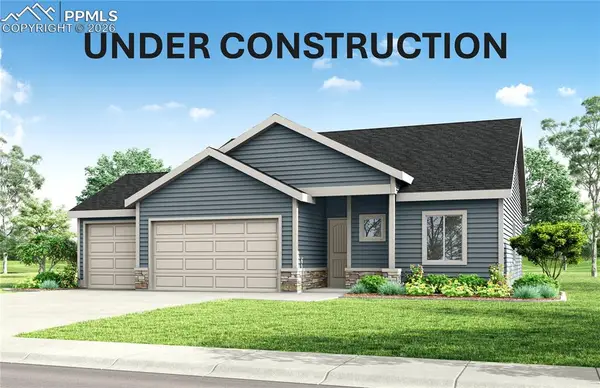 $502,394Active3 beds 2 baths2,916 sq. ft.
$502,394Active3 beds 2 baths2,916 sq. ft.11850 Mission Peak Place, Colorado Springs, CO 80925
MLS# 7425726Listed by: THE LANDHUIS BROKERAGE & MANGEMENT CO - New
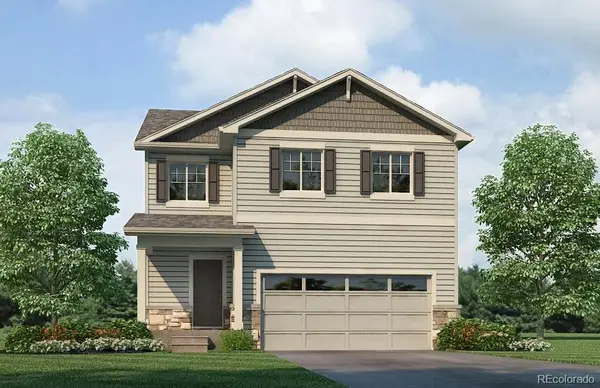 $417,670Active3 beds 3 baths1,657 sq. ft.
$417,670Active3 beds 3 baths1,657 sq. ft.11643 Reagan Ridge Drive, Colorado Springs, CO 80925
MLS# 9765433Listed by: D.R. HORTON REALTY, LLC 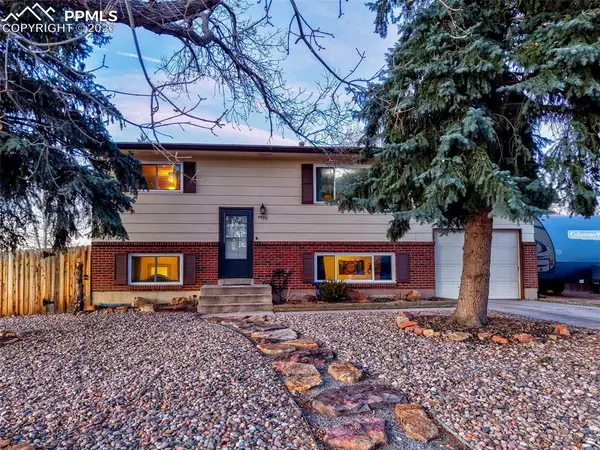 $400,000Pending3 beds 2 baths1,792 sq. ft.
$400,000Pending3 beds 2 baths1,792 sq. ft.4572 N Crimson Circle, Colorado Springs, CO 80917
MLS# 1399799Listed by: PIKES PEAK DREAM HOMES REALTY- New
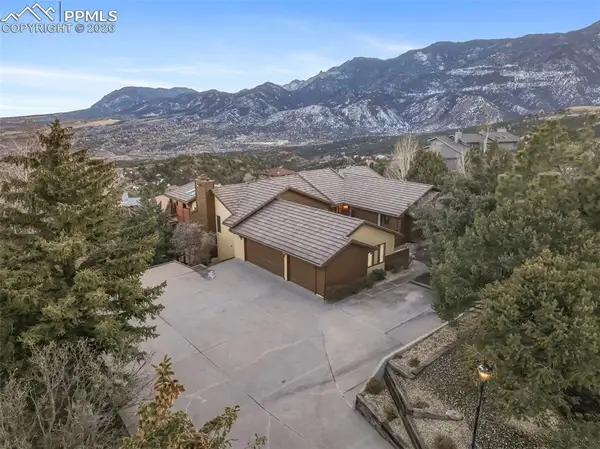 $1,075,000Active5 beds 4 baths4,412 sq. ft.
$1,075,000Active5 beds 4 baths4,412 sq. ft.3190 Cathedral Spires Drive, Colorado Springs, CO 80904
MLS# 1914517Listed by: THE PLATINUM GROUP - New
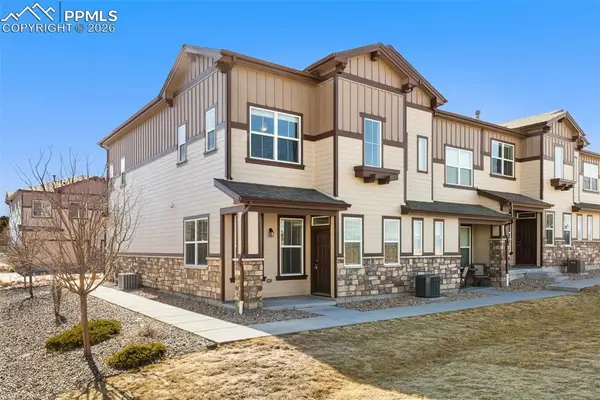 $345,000Active3 beds 3 baths1,368 sq. ft.
$345,000Active3 beds 3 baths1,368 sq. ft.5372 Prominence Point, Colorado Springs, CO 80923
MLS# 4621916Listed by: ACTION TEAM REALTY - New
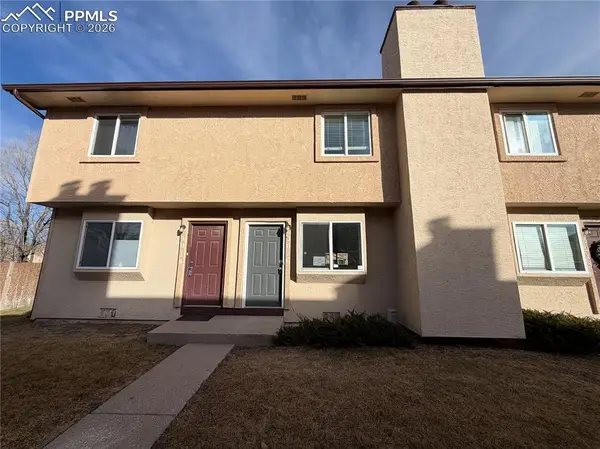 $219,000Active2 beds 2 baths928 sq. ft.
$219,000Active2 beds 2 baths928 sq. ft.3016 Starlight Circle, Colorado Springs, CO 80916
MLS# 5033762Listed by: MULDOON ASSOCIATES INC - New
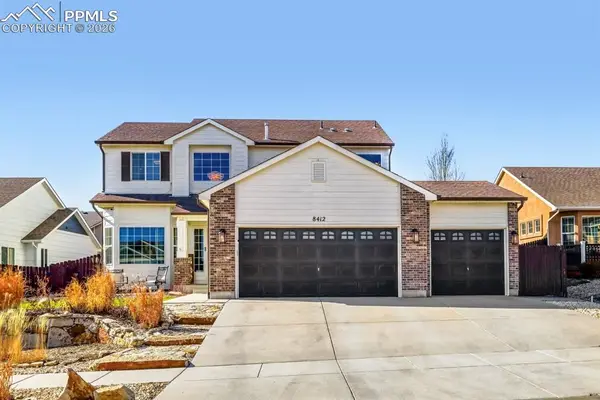 $495,000Active3 beds 3 baths2,835 sq. ft.
$495,000Active3 beds 3 baths2,835 sq. ft.8412 Vanderwood Road, Colorado Springs, CO 80908
MLS# 5403088Listed by: CECERE REALTY GROUP LLC - New
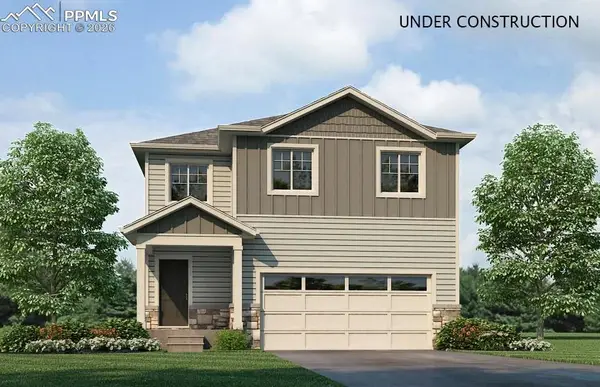 $438,660Active4 beds 3 baths1,844 sq. ft.
$438,660Active4 beds 3 baths1,844 sq. ft.11667 Reagan Ridge Drive, Colorado Springs, CO 80925
MLS# 5510306Listed by: D.R. HORTON REALTY LLC - New
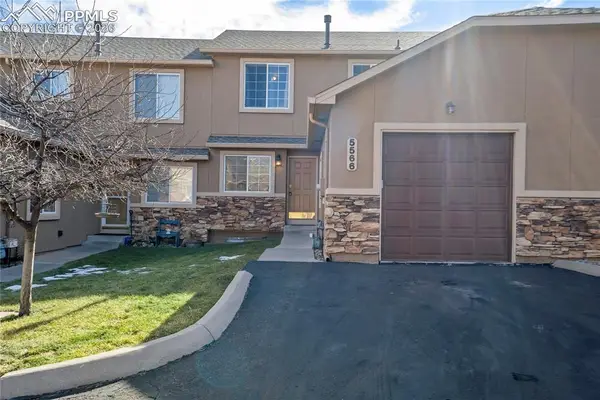 $340,000Active2 beds 3 baths2,220 sq. ft.
$340,000Active2 beds 3 baths2,220 sq. ft.5566 Timeless View, Colorado Springs, CO 80915
MLS# 8142654Listed by: HAUSE ASSOCIATES REALTY SERVICES

