5807 Chokecherry Drive, Colorado Springs, CO 80919
Local realty services provided by:ERA Teamwork Realty
5807 Chokecherry Drive,Colorado Springs, CO 80919
$459,900
- 3 Beds
- 2 Baths
- 1,944 sq. ft.
- Single family
- Active
Listed by: patrick manchester
Office: manchester properties, llc.
MLS#:1889661
Source:CO_PPAR
Price summary
- Price:$459,900
- Price per sq. ft.:$236.57
About this home
Welcome to this beautifully remodeled two-story home in Rockrimmon, offering a perfect blend of modern updates and classic charm in one of Colorado Springs’ most desirable neighborhoods. With thoughtful renovations throughout, this home is move-in ready! Inside, you’ll find a sleek, modern color palette accented by newer luxury vinyl flooring and newer carpet, creating a warm yet contemporary feel in every room. The kitchen has been modernized, featuring stylish finishes, and modern appliances that make cooking and entertaining a delight. The bathrooms have also been refreshed, blending functionality with clean, updated design. The layout is both spacious and inviting, with large living areas filled with natural light. Step outside to the fully fenced backyard, perfect for pets, entertaining, or simply enjoying the Colorado sunshine in privacy. Rockrimmon is known for its established community feel, beautiful mountain views, and convenient location near trails, shopping, dining, and I-25 for quick access to downtown Colorado Springs. With stylish updates, durable flooring, modern amenities, and outdoor space ready for your enjoyment, this home is a rare opportunity to own a turnkey property in Rockrimmon. Schedule your private showing today and discover all the comfort and convenience this home has to offer!
Contact an agent
Home facts
- Year built:1987
- Listing ID #:1889661
- Added:91 day(s) ago
- Updated:November 15, 2025 at 04:12 PM
Rooms and interior
- Bedrooms:3
- Total bathrooms:2
- Full bathrooms:2
- Living area:1,944 sq. ft.
Heating and cooling
- Cooling:Central Air
- Heating:Forced Air, Natural Gas
Structure and exterior
- Roof:Composite Shingle
- Year built:1987
- Building area:1,944 sq. ft.
- Lot area:0.09 Acres
Utilities
- Water:Municipal
Finances and disclosures
- Price:$459,900
- Price per sq. ft.:$236.57
- Tax amount:$1,453 (2024)
New listings near 5807 Chokecherry Drive
- New
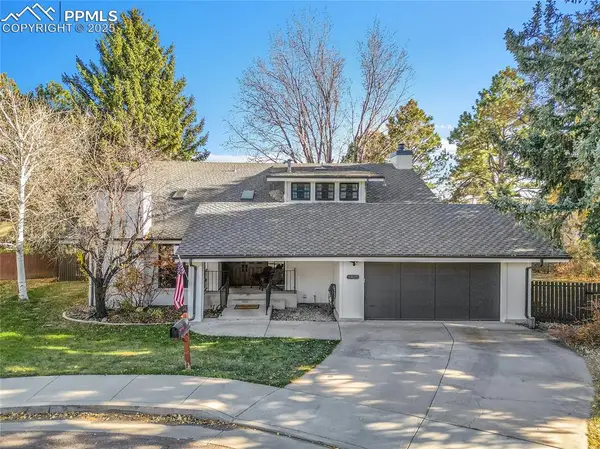 Listed by ERA$725,000Active4 beds 3 baths2,424 sq. ft.
Listed by ERA$725,000Active4 beds 3 baths2,424 sq. ft.3425 Clubview Terrace, Colorado Springs, CO 80906
MLS# 6993417Listed by: ERA SHIELDS REAL ESTATE - New
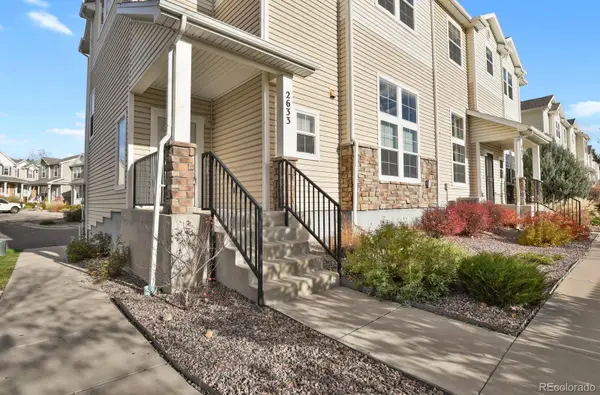 $345,000Active3 beds 3 baths1,858 sq. ft.
$345,000Active3 beds 3 baths1,858 sq. ft.2633 Stonecrop Ridge Grove, Colorado Springs, CO 80910
MLS# 5441848Listed by: RESIDENT REALTY NORTH METRO LLC - New
 $490,000Active4 beds 4 baths2,852 sq. ft.
$490,000Active4 beds 4 baths2,852 sq. ft.1336 Doyle Place, Colorado Springs, CO 80915
MLS# 4911626Listed by: RE/MAX REAL ESTATE GROUP LLC - New
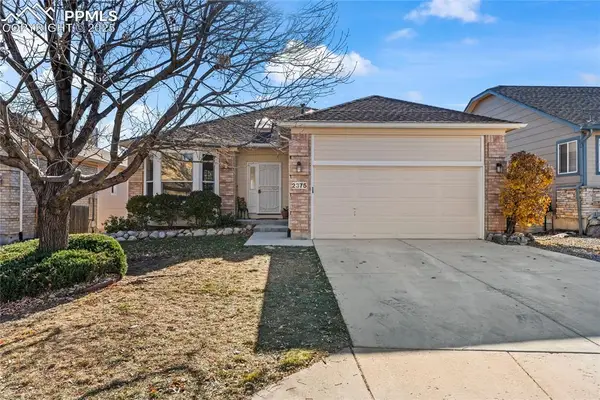 $480,000Active4 beds 3 baths2,560 sq. ft.
$480,000Active4 beds 3 baths2,560 sq. ft.2375 Damon Drive, Colorado Springs, CO 80918
MLS# 2989128Listed by: MATTHEW MOORMAN - New
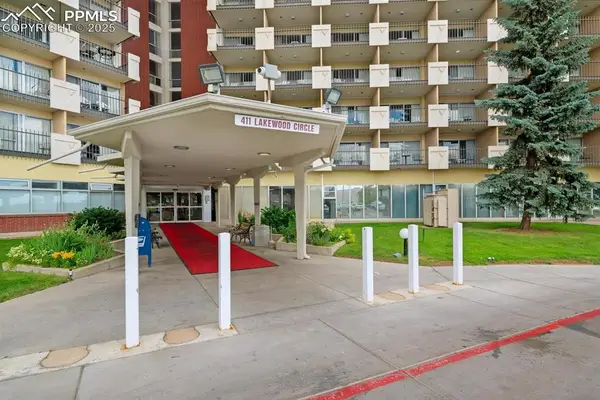 $100,000Active1 beds 1 baths864 sq. ft.
$100,000Active1 beds 1 baths864 sq. ft.411 Lakewood Circle #C902, Colorado Springs, CO 80910
MLS# 5259456Listed by: REAL BROKER, LLC DBA REAL - New
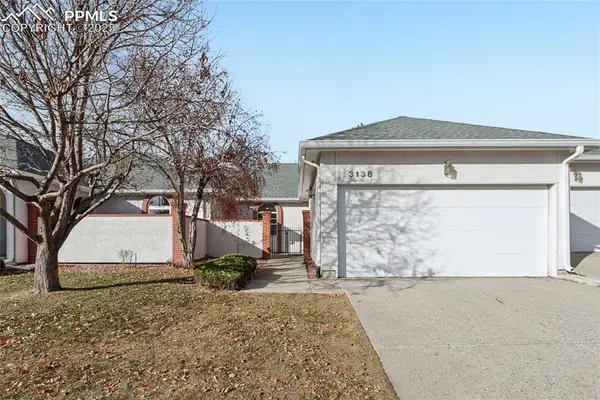 $415,000Active2 beds 2 baths1,277 sq. ft.
$415,000Active2 beds 2 baths1,277 sq. ft.3138 Soaring Bird Circle, Colorado Springs, CO 80920
MLS# 8968108Listed by: THE PLATINUM GROUP - New
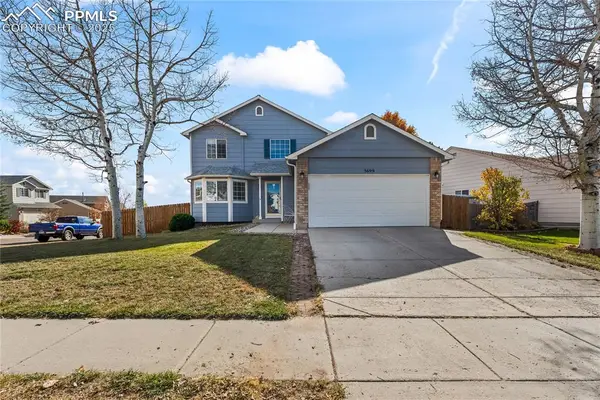 $475,000Active4 beds 3 baths2,601 sq. ft.
$475,000Active4 beds 3 baths2,601 sq. ft.5699 Vermillion Bluffs Drive, Colorado Springs, CO 80923
MLS# 3762881Listed by: EXP REALTY LLC - New
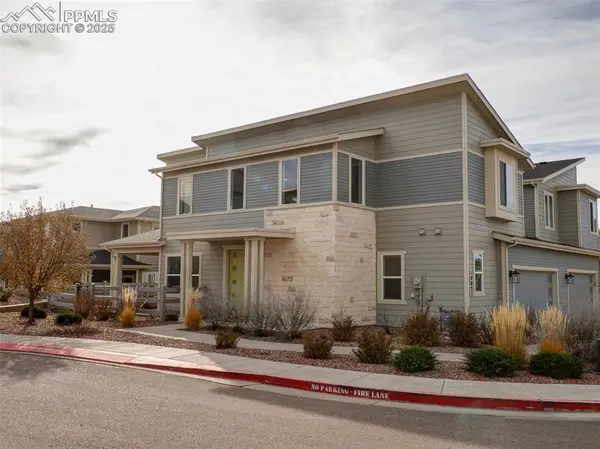 $480,000Active3 beds 3 baths1,963 sq. ft.
$480,000Active3 beds 3 baths1,963 sq. ft.10021 Green Thicket Grove, Colorado Springs, CO 80924
MLS# 5032158Listed by: ZSUZSA HAND - New
 $479,900Active4 beds 3 baths2,118 sq. ft.
$479,900Active4 beds 3 baths2,118 sq. ft.5418 Wagon Master Drive, Colorado Springs, CO 80917
MLS# 1343471Listed by: BOX STATE PROPERTIES - New
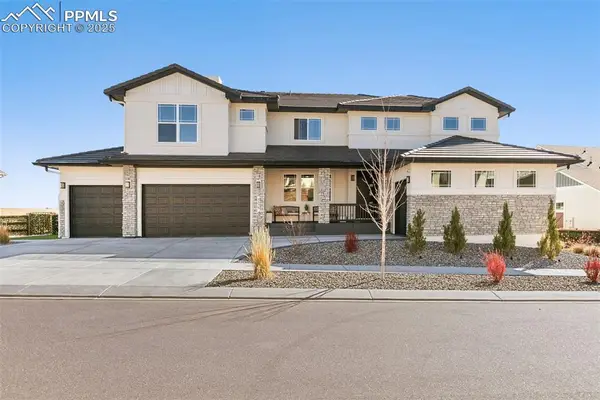 $1,699,999Active6 beds 6 baths6,022 sq. ft.
$1,699,999Active6 beds 6 baths6,022 sq. ft.2375 Merlot Drive, Colorado Springs, CO 80921
MLS# 4381699Listed by: MACKENZIE-JACKSON REAL ESTATE
