5825 Wilson Road, Colorado Springs, CO 80919
Local realty services provided by:RONIN Real Estate Professionals ERA Powered
5825 Wilson Road,Colorado Springs, CO 80919
$895,000
- 6 Beds
- 4 Baths
- 4,042 sq. ft.
- Single family
- Active
Listed by: alan armourrealarmour@comcast.net
Office: remax properties
MLS#:9092867
Source:ML
Price summary
- Price:$895,000
- Price per sq. ft.:$221.43
About this home
Scenic 6-Bedroom Home With Breathtaking Mountain AND City Views! Located in the desirable Mountain Shadows neighborhood on the west side of Vindicator Drive, this 6-bedroom, 4-bathroom residence showcases over 4,000 SF of luxurious living across three levels. With 3 full baths and 1 half bath, comfort and convenience are thoughtfully integrated. Step into an inviting foyer, noting a beautiful sweeping staircase leading to the 2nd level. Before ascending, imagine a sideboard, mounted bench, chairs, shelves, or stands adorning the entry. Off to the right lies the Front Room. The Kitchen sits beyond the staircase, with soft glow under-cabinet lighting that make for a perfect ambient backdrop to the adjoining living room and its fireplace. The main level also features a formal dining room, laundry room (spacious enough for a utility sink), and access to a large back deck which is ideal for entertaining. Beyond the back door is a tranquil escape of lush greenery, frequented by deer and bunnies. Landscaping blends ornate pebbled stone with astroturf and grass, while a private northwest-corner sitting nook creates a space for deer watching, chats, introspection, or taking in the city lights at night. A jacuzzi is a final flourish to this delightful backyard experience. Upstairs, the exceptional layout provides a skylight-lit primary bathroom, a large 2nd bedroom, and 2 additional bedrooms. The finished basement encompasses 1,180 SF of its 1,260 total, featuring 2 bedrooms (or offices), a family/game/theatre room, wet bar with mini refrigerator, a second gas fireplace, a full bath, and understairs storage. Rounding out the home’s appeal are a 3-car garage with heavy-duty overhead gear lofts for recreational equipment and hobby storage. Home has an intercom system throughout. Schedule a showing today to experience an extraordinary blend of elegance, comfort, and versatility.
Contact an agent
Home facts
- Year built:1993
- Listing ID #:9092867
Rooms and interior
- Bedrooms:6
- Total bathrooms:4
- Full bathrooms:3
- Half bathrooms:1
- Living area:4,042 sq. ft.
Heating and cooling
- Cooling:Central Air
- Heating:Forced Air
Structure and exterior
- Roof:Spanish Tile
- Year built:1993
- Building area:4,042 sq. ft.
- Lot area:0.43 Acres
Schools
- High school:Coronado
- Middle school:Holmes
- Elementary school:Chipeta
Utilities
- Water:Public
- Sewer:Public Sewer
Finances and disclosures
- Price:$895,000
- Price per sq. ft.:$221.43
- Tax amount:$2,790 (2024)
New listings near 5825 Wilson Road
- New
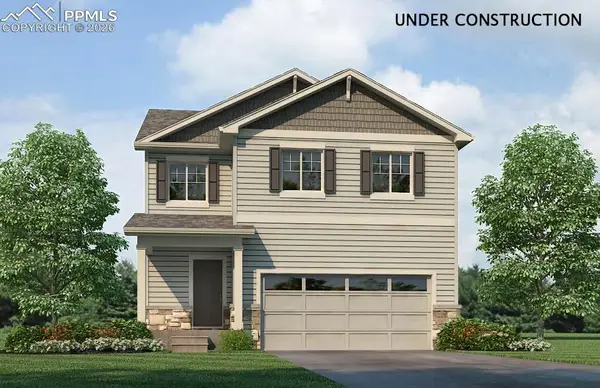 $417,670Active3 beds 3 baths1,657 sq. ft.
$417,670Active3 beds 3 baths1,657 sq. ft.11643 Reagan Ridge Drive, Colorado Springs, CO 80925
MLS# 6573016Listed by: D.R. HORTON REALTY LLC - New
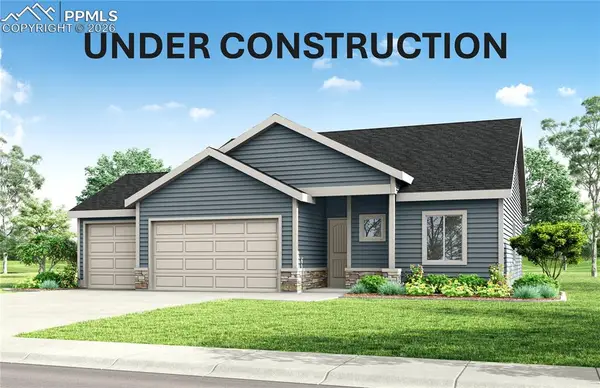 $502,394Active3 beds 2 baths2,916 sq. ft.
$502,394Active3 beds 2 baths2,916 sq. ft.11850 Mission Peak Place, Colorado Springs, CO 80925
MLS# 7425726Listed by: THE LANDHUIS BROKERAGE & MANGEMENT CO - New
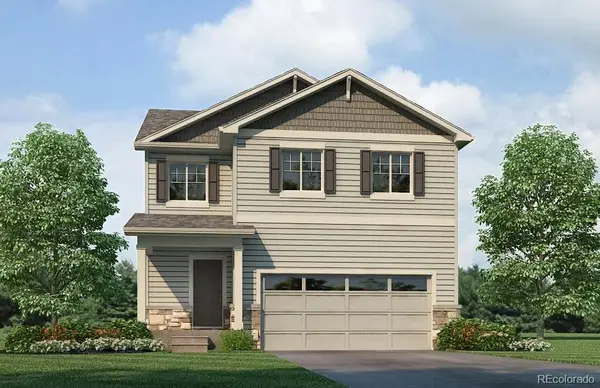 $417,670Active3 beds 3 baths1,657 sq. ft.
$417,670Active3 beds 3 baths1,657 sq. ft.11643 Reagan Ridge Drive, Colorado Springs, CO 80925
MLS# 9765433Listed by: D.R. HORTON REALTY, LLC 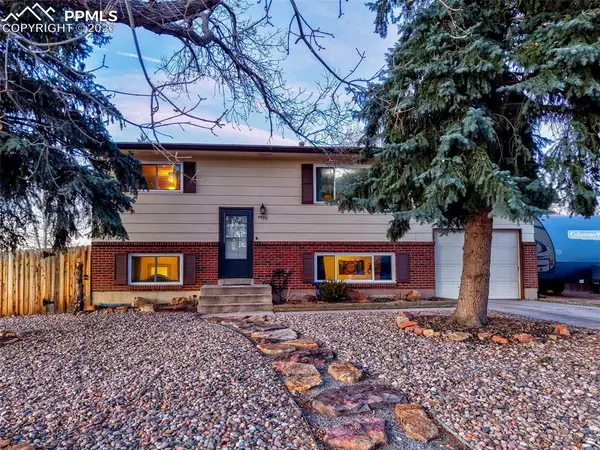 $400,000Pending3 beds 2 baths1,792 sq. ft.
$400,000Pending3 beds 2 baths1,792 sq. ft.4572 N Crimson Circle, Colorado Springs, CO 80917
MLS# 1399799Listed by: PIKES PEAK DREAM HOMES REALTY- New
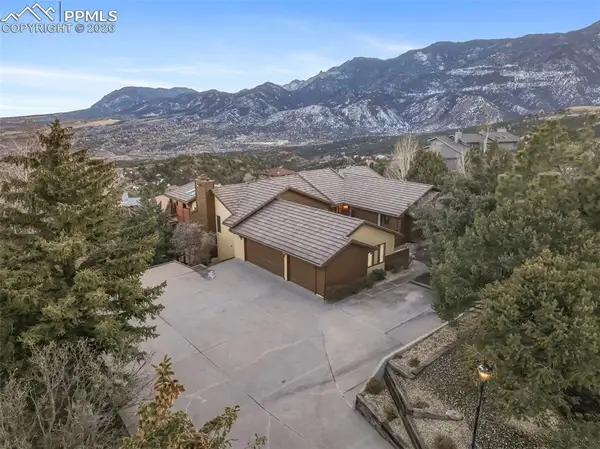 $1,075,000Active5 beds 4 baths4,412 sq. ft.
$1,075,000Active5 beds 4 baths4,412 sq. ft.3190 Cathedral Spires Drive, Colorado Springs, CO 80904
MLS# 1914517Listed by: THE PLATINUM GROUP - New
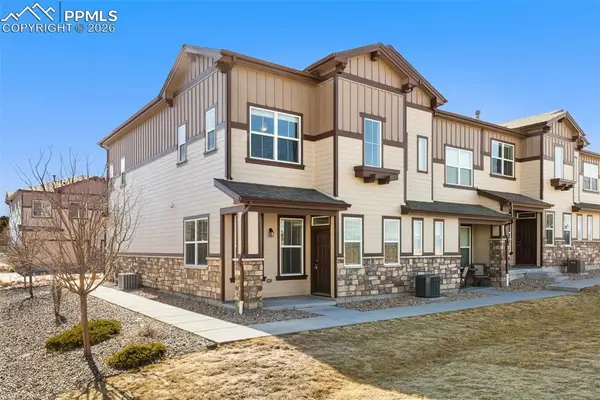 $345,000Active3 beds 3 baths1,368 sq. ft.
$345,000Active3 beds 3 baths1,368 sq. ft.5372 Prominence Point, Colorado Springs, CO 80923
MLS# 4621916Listed by: ACTION TEAM REALTY - New
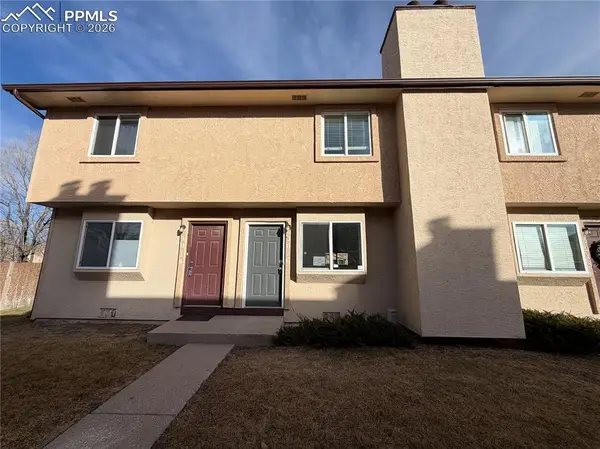 $219,000Active2 beds 2 baths928 sq. ft.
$219,000Active2 beds 2 baths928 sq. ft.3016 Starlight Circle, Colorado Springs, CO 80916
MLS# 5033762Listed by: MULDOON ASSOCIATES INC - New
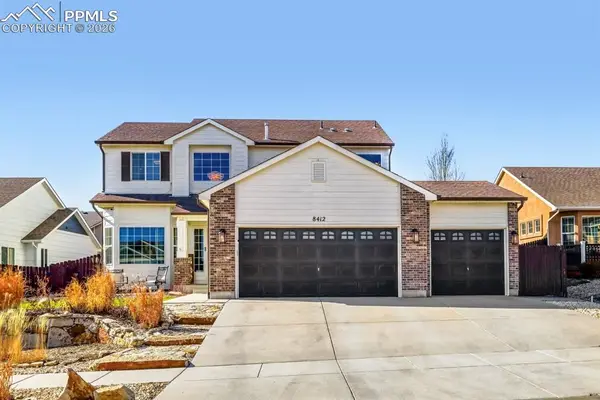 $495,000Active3 beds 3 baths2,835 sq. ft.
$495,000Active3 beds 3 baths2,835 sq. ft.8412 Vanderwood Road, Colorado Springs, CO 80908
MLS# 5403088Listed by: CECERE REALTY GROUP LLC - New
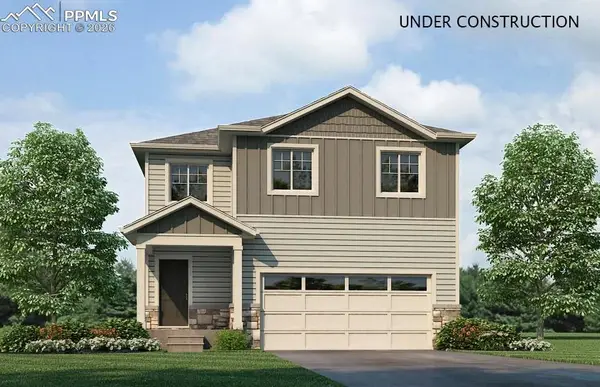 $438,660Active4 beds 3 baths1,844 sq. ft.
$438,660Active4 beds 3 baths1,844 sq. ft.11667 Reagan Ridge Drive, Colorado Springs, CO 80925
MLS# 5510306Listed by: D.R. HORTON REALTY LLC - New
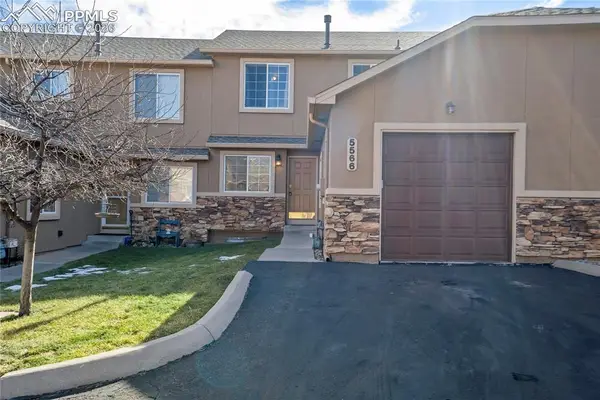 $340,000Active2 beds 3 baths2,220 sq. ft.
$340,000Active2 beds 3 baths2,220 sq. ft.5566 Timeless View, Colorado Springs, CO 80915
MLS# 8142654Listed by: HAUSE ASSOCIATES REALTY SERVICES

