5891 Tradewind Point, Colorado Springs, CO 80923
Local realty services provided by:ERA Shields Real Estate
Listed by: camellia coray, shanna flaherty
Office: coldwell banker realty
MLS#:3467588
Source:CO_PPAR
Price summary
- Price:$380,000
- Price per sq. ft.:$148.21
About this home
Nestled within the private and quiet Saddleback Townhome community, this well-maintained end-unit ranch townhome offers comfort, convenience, and thoughtful design. The welcoming living room features a crystal chandelier, skylights, and a 3-sided gas fireplace shared with the dining area, where a bay window brings in abundant natural light. The adjacent kitchen offers marble countertops, a breakfast bar, and a cozy dining nook—perfect for relaxed mornings or casual gatherings. French doors open to the main-level primary suite, complete with a 5-piece bath featuring a jetted tub and dual vanities. The finished basement expands the living space with a large family room, two additional bedrooms, and a full guest bath. A spacious concrete patio by the front of the residence provides the ideal spot for a morning cup of coffee or an evening unwind. Additional highlights include an attached 2-car garage and front landscaping maintained by the HOA for a low-maintenance lifestyle. Tucked away from the bustle of the city yet close to dining, shopping, and entertainment, this inviting home blends tranquility and accessibility in one beautiful package.
Contact an agent
Home facts
- Year built:1999
- Listing ID #:3467588
- Added:98 day(s) ago
- Updated:February 12, 2026 at 03:14 PM
Rooms and interior
- Bedrooms:3
- Total bathrooms:3
- Full bathrooms:2
- Half bathrooms:1
- Living area:2,564 sq. ft.
Heating and cooling
- Cooling:Ceiling Fan(s), Central Air
- Heating:Forced Air, Natural Gas
Structure and exterior
- Roof:Composite Shingle
- Year built:1999
- Building area:2,564 sq. ft.
Schools
- High school:Doherty
- Middle school:Jenkins
- Elementary school:Scott
Utilities
- Water:Municipal
Finances and disclosures
- Price:$380,000
- Price per sq. ft.:$148.21
- Tax amount:$1,440 (2024)
New listings near 5891 Tradewind Point
- New
 $575,000Active3 beds 3 baths3,610 sq. ft.
$575,000Active3 beds 3 baths3,610 sq. ft.5025 Vista Del Sol Point, Colorado Springs, CO 80919
MLS# 1468462Listed by: EXP REALTY LLC - New
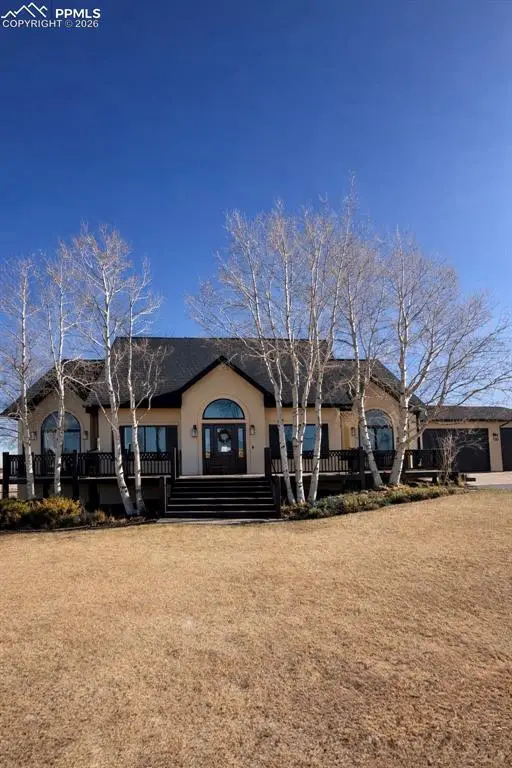 Listed by ERA$2,225,000Active4 beds 4 baths4,318 sq. ft.
Listed by ERA$2,225,000Active4 beds 4 baths4,318 sq. ft.17885 Brick Heights, Colorado Springs, CO 80908
MLS# 2221740Listed by: ERA SHIELDS REAL ESTATE - New
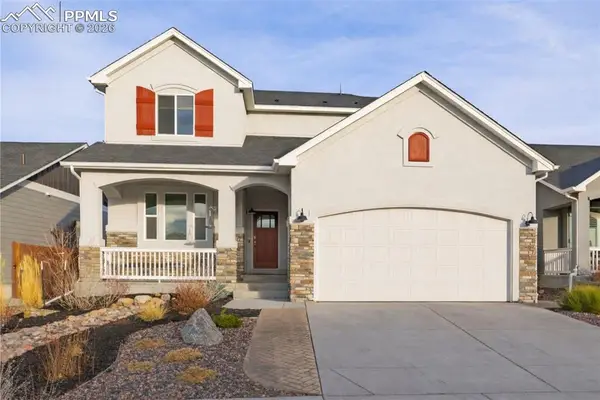 $689,900Active5 beds 4 baths3,332 sq. ft.
$689,900Active5 beds 4 baths3,332 sq. ft.11159 Fossil Dust Drive, Colorado Springs, CO 80908
MLS# 3585154Listed by: KAP|LYONS LLC - New
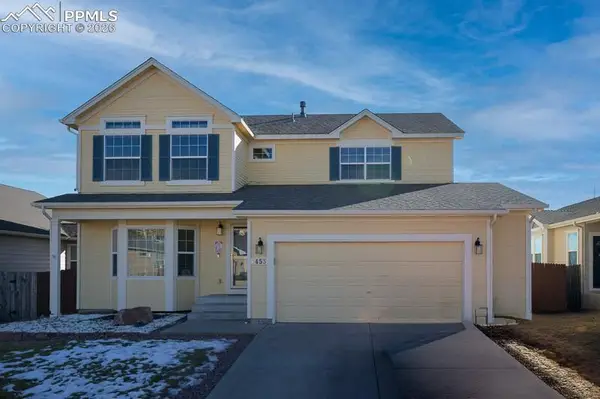 $530,000Active4 beds 3 baths3,431 sq. ft.
$530,000Active4 beds 3 baths3,431 sq. ft.7453 Amberly Drive, Colorado Springs, CO 80923
MLS# 7584312Listed by: REAL BROKER, LLC DBA REAL - New
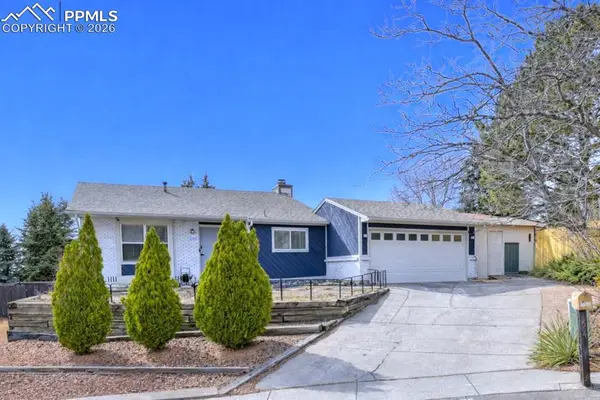 $395,000Active3 beds 2 baths1,376 sq. ft.
$395,000Active3 beds 2 baths1,376 sq. ft.5414 Alteza Drive, Colorado Springs, CO 80917
MLS# 1123800Listed by: RE/MAX REAL ESTATE GROUP LLC - New
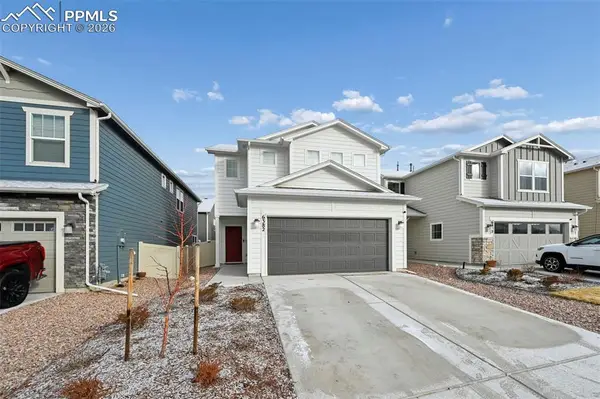 $495,000Active3 beds 3 baths1,840 sq. ft.
$495,000Active3 beds 3 baths1,840 sq. ft.6382 Barr Point, Colorado Springs, CO 80924
MLS# 1191060Listed by: REAL BROKER, LLC DBA REAL - New
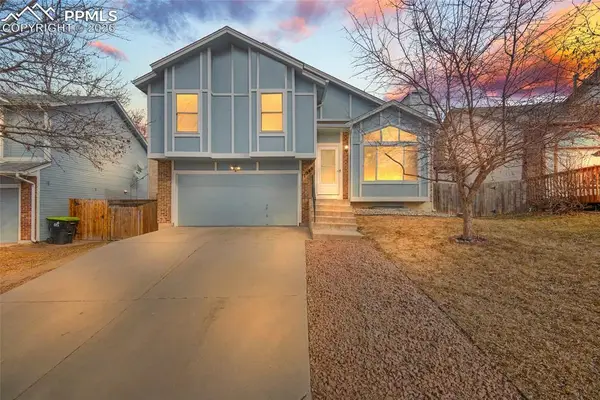 $430,000Active3 beds 3 baths1,491 sq. ft.
$430,000Active3 beds 3 baths1,491 sq. ft.7945 Remington Ridge Place, Colorado Springs, CO 80920
MLS# 1706450Listed by: KELLER WILLIAMS PREMIER REALTY - New
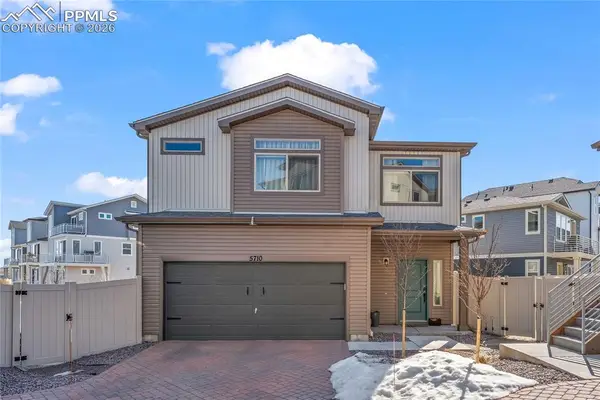 $410,000Active2 beds 3 baths1,470 sq. ft.
$410,000Active2 beds 3 baths1,470 sq. ft.5710 Callan Drive, Colorado Springs, CO 80927
MLS# 1854254Listed by: SPRINGS HOME FINDERS - New
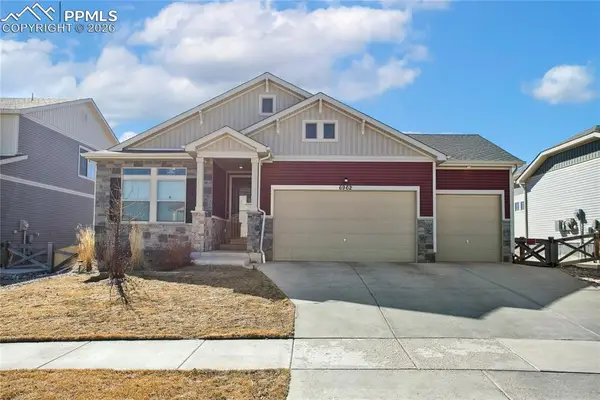 $709,000Active5 beds 4 baths3,630 sq. ft.
$709,000Active5 beds 4 baths3,630 sq. ft.6962 Fauna Glen Drive, Colorado Springs, CO 80927
MLS# 2041685Listed by: BLACK CROWN REAL ESTATE - New
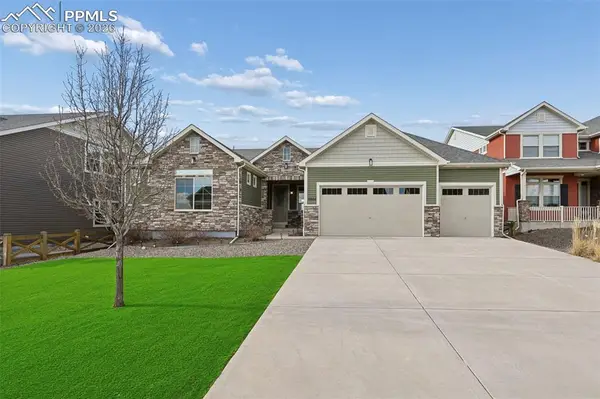 $760,000Active4 beds 4 baths4,574 sq. ft.
$760,000Active4 beds 4 baths4,574 sq. ft.8464 Boulder Banks Court, Colorado Springs, CO 80927
MLS# 2370030Listed by: EXP REALTY LLC

