5904 Mapleton Drive, Colorado Springs, CO 80918
Local realty services provided by:RONIN Real Estate Professionals ERA Powered
Listed by:carmen molitorcarmen.molitor@wesellmore.net,719-351-4835
Office:remax properties
MLS#:5973009
Source:ML
Price summary
- Price:$660,000
- Price per sq. ft.:$169.49
About this home
Welcome to this gorgeous 4-bed 4-bath Sunset Ridge home with all the upgrades! Step inside to see the beautifully refinished hardwood floors and new interior paint. The open floor plan is perfect for entertaining or spending quality time with loved ones. Prepare your favorite meals in the gourmet kitchen, which includes a double oven, gas range and hood, pot filler, prep sink, and convenient access to the dining room and a walk-out to the back deck for dining al fresco. The family room features a fireplace surrounded by built-in shelving to showcase your favorite books, art, and memories. The office has French doors and more built-in storage. The spacious laundry room includes a sink, ample storage space, and access to the 3-car garage. Retreat upstairs to the spacious primary suite, featuring mountain views, a huge walk-in closet, and 5-piece ensuite bath with ceramic tile flooring. Two additional bedrooms and another full bath round out the upper level. Venture downstairs to the spacious second family room, complete with wet bar, theater equipment, and lots of room to relax and make it your own. A conveniently-located 3/4 bathroom and the fourth bedroom round out the basement. The back yard is the pride and joy of this home! Enjoy the outdoors in the spacious backyard that backs to open space and features a composite deck, room to garden or play, and walkway to your own private putting green with unrivaled mountain and city views. Don’t miss your chance to make this incredible Sunset Ridge home yours. This community is conveniently located near Sunset Mesa Open Space, D11 schools, and tons of shopping and entertainment. Schedule your showing today!
Contact an agent
Home facts
- Year built:1998
- Listing ID #:5973009
Rooms and interior
- Bedrooms:4
- Total bathrooms:4
- Full bathrooms:3
- Living area:3,894 sq. ft.
Heating and cooling
- Cooling:Central Air
- Heating:Forced Air, Natural Gas
Structure and exterior
- Roof:Composition
- Year built:1998
- Building area:3,894 sq. ft.
- Lot area:0.53 Acres
Schools
- High school:Doherty
- Middle school:Jenkins
- Elementary school:Martinez
Utilities
- Water:Public
- Sewer:Public Sewer
Finances and disclosures
- Price:$660,000
- Price per sq. ft.:$169.49
- Tax amount:$2,502 (2024)
New listings near 5904 Mapleton Drive
- New
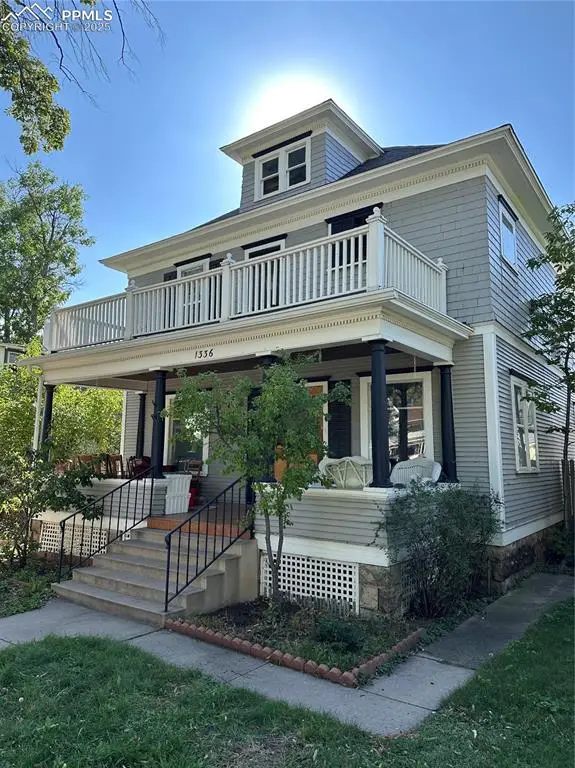 $590,000Active4 beds 3 baths3,038 sq. ft.
$590,000Active4 beds 3 baths3,038 sq. ft.1336 N Tejon Street, Colorado Springs, CO 80903
MLS# 4377301Listed by: REMAX PROPERTIES - New
 $439,900Active3 beds 3 baths1,856 sq. ft.
$439,900Active3 beds 3 baths1,856 sq. ft.6280 Balance Circle, Colorado Springs, CO 80923
MLS# 2715773Listed by: EQUITY COLORADO REAL ESTATE - New
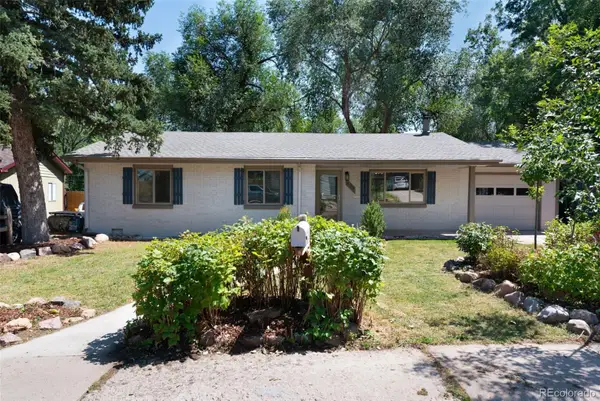 $500,000Active4 beds -- baths2,087 sq. ft.
$500,000Active4 beds -- baths2,087 sq. ft.403 Laclede Avenue, Colorado Springs, CO 80905
MLS# 5557636Listed by: EXP REALTY, LLC - New
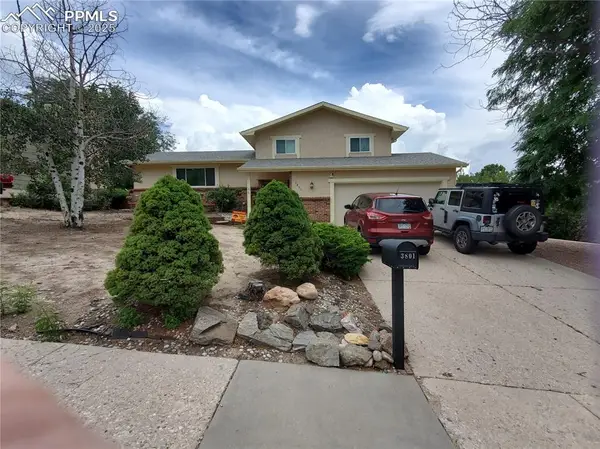 $350,000Active5 beds 3 baths2,266 sq. ft.
$350,000Active5 beds 3 baths2,266 sq. ft.3801 Inspiration Drive, Colorado Springs, CO 80917
MLS# 2535104Listed by: CASA REAL ESTATE GROUP - New
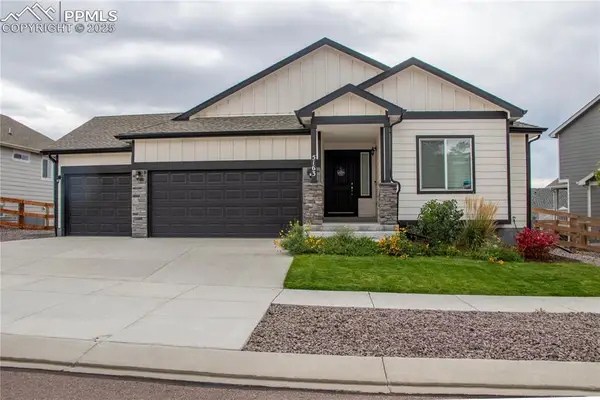 $672,888Active5 beds 3 baths3,176 sq. ft.
$672,888Active5 beds 3 baths3,176 sq. ft.5163 Yari Drive, Colorado Springs, CO 80924
MLS# 5167963Listed by: STONY BROOK REAL ESTATE GROUP - New
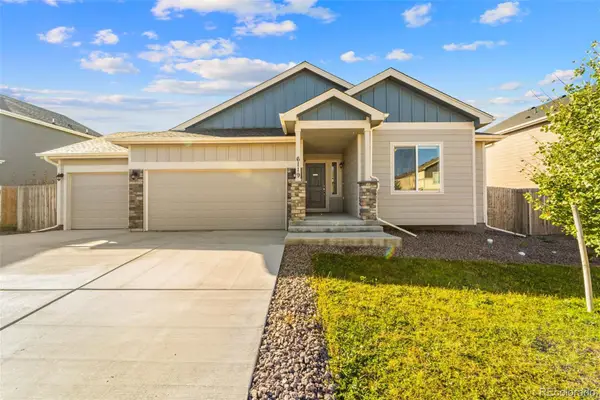 $424,000Active3 beds 2 baths1,604 sq. ft.
$424,000Active3 beds 2 baths1,604 sq. ft.6119 Mumford Drive, Colorado Springs, CO 80925
MLS# 4081831Listed by: RE/MAX REAL ESTATE GROUP INC - New
 $235,000Active3 beds 2 baths1,989 sq. ft.
$235,000Active3 beds 2 baths1,989 sq. ft.1150 Cree Drive, Colorado Springs, CO 80915
MLS# 1223252Listed by: THE ROY GROUP, INC - New
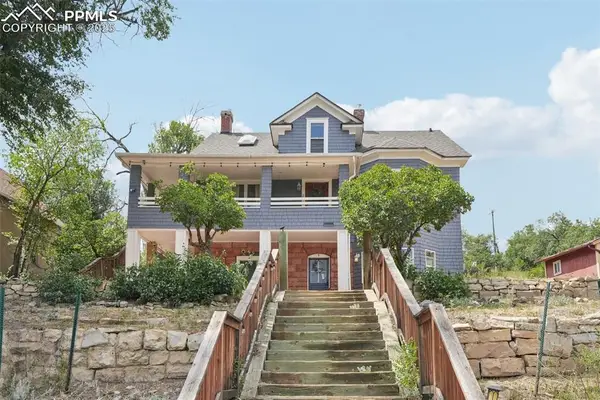 $695,000Active-- beds -- baths
$695,000Active-- beds -- baths708 Cooper Avenue, Colorado Springs, CO 80905
MLS# 6810795Listed by: THE PLATINUM GROUP - New
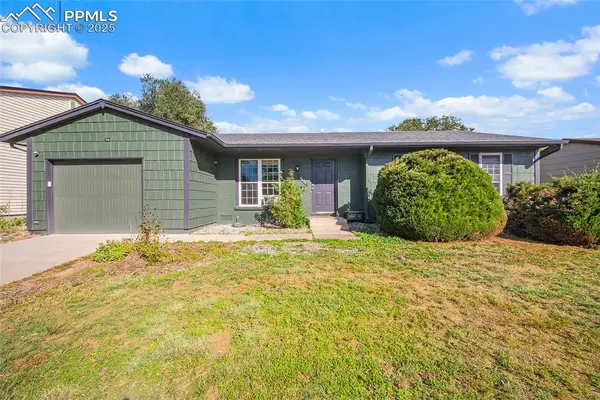 $399,000Active3 beds 2 baths1,344 sq. ft.
$399,000Active3 beds 2 baths1,344 sq. ft.2655 E Prescott Circle, Colorado Springs, CO 80916
MLS# 3131931Listed by: THE SAVAGE GROUP RE, LLC - New
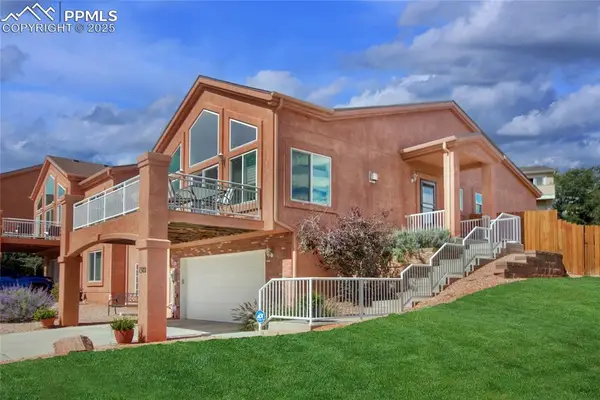 $635,000Active4 beds 3 baths3,139 sq. ft.
$635,000Active4 beds 3 baths3,139 sq. ft.1302 Mirrillion Heights, Colorado Springs, CO 80904
MLS# 5205775Listed by: KELLER WILLIAMS PARTNERS
