5914 Instone Circle, Colorado Springs, CO 80922
Local realty services provided by:LUX Real Estate Company ERA Powered
5914 Instone Circle,Colorado Springs, CO 80922
$575,000
- 5 Beds
- 4 Baths
- 3,432 sq. ft.
- Single family
- Active
Listed by: billy wiegner, lvl advisorsbilly@lvladvisors.com,720-281-8125
Office: compass - denver
MLS#:5334126
Source:ML
Price summary
- Price:$575,000
- Price per sq. ft.:$167.54
About this home
Welcome to your dream spot in Colorado Springs! This stunning 2-story home with a fully finished basement has all the space and upgrades you’ve been waiting for. From the moment you walk in, the soaring vaulted ceilings and meticulous care shine through. The open-concept kitchen flows straight into the family room, complete with custom cabinetry and sleek granite countertops perfect for whipping up dinner while staying connected to the action. The primary suite feels like a spa retreat, featuring a beautifully remodeled 5-piece bathroom and a walk-in closet that actually fits everything. Need a home office? The main floor bedroom makes the perfect flex space. Downstairs, the basement is built for fun, set it up as a game room and enjoy the wet bar with keggerator, ideal for entertaining friends on game day. Out back, the yard is ready for family hangouts, summer BBQs, and even firework shows from Weidner Field right across the street. With fresh exterior paint in 2025 and plenty of thoughtful updates throughout the years, this home is move-in ready and full of character. Oh and don't forget about the location! You’re in the vibrant Stetson Hills community minutes from shopping at Powers Corridor, big-name retailers, and locally loved spots like The Wobbly Olive, Back East Bar & Grill, Dublin House, and Skirted Heifer. Grab a coffee at Dutch Bros or head to First & Main Town Center for a movie night, dining, and more. Outdoor lovers will appreciate nearby parks, trails, and quick access to the gorgeous Colorado outdoors. With Peterson Space Force Base and Colorado Springs Airport just a short drive south. This home isn’t just a place to live it’s a lifestyle.
Contact an agent
Home facts
- Year built:1997
- Listing ID #:5334126
Rooms and interior
- Bedrooms:5
- Total bathrooms:4
- Full bathrooms:3
- Living area:3,432 sq. ft.
Heating and cooling
- Cooling:Attic Fan, Central Air
- Heating:Forced Air
Structure and exterior
- Roof:Composition
- Year built:1997
- Building area:3,432 sq. ft.
- Lot area:0.15 Acres
Schools
- High school:Vista Ridge
- Middle school:Sky View
- Elementary school:Odyssey
Utilities
- Water:Public
- Sewer:Community Sewer
Finances and disclosures
- Price:$575,000
- Price per sq. ft.:$167.54
- Tax amount:$1,909 (2024)
New listings near 5914 Instone Circle
- New
 $375,000Active5 beds 3 baths2,167 sq. ft.
$375,000Active5 beds 3 baths2,167 sq. ft.528 Rowe Lane, Colorado Springs, CO 80911
MLS# 6050984Listed by: EQUITY COLORADO REAL ESTATE - New
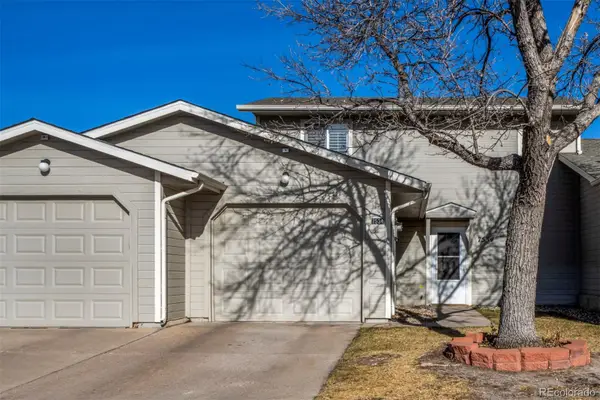 $299,900Active3 beds 2 baths1,096 sq. ft.
$299,900Active3 beds 2 baths1,096 sq. ft.7534 Picacho Court, Colorado Springs, CO 80920
MLS# 9761505Listed by: GALVAN AND GARDNER REAL ESTATE GROUP INC - New
 $359,000Active4 beds 2 baths1,794 sq. ft.
$359,000Active4 beds 2 baths1,794 sq. ft.110 Fordham Street, Colorado Springs, CO 80911
MLS# 3477214Listed by: ALPHA ZULU REALTY LLC - New
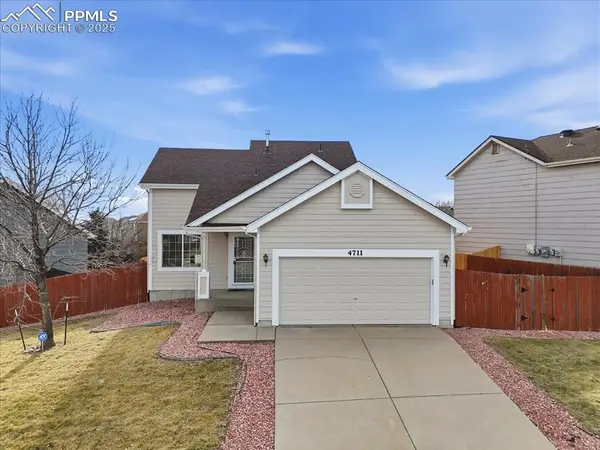 $410,000Active4 beds 2 baths1,832 sq. ft.
$410,000Active4 beds 2 baths1,832 sq. ft.4711 Skywriter Circle, Colorado Springs, CO 80922
MLS# 5812854Listed by: KELLER WILLIAMS PREMIER REALTY - New
 $345,000Active3 beds 2 baths1,473 sq. ft.
$345,000Active3 beds 2 baths1,473 sq. ft.4790 Wells Branch Heights #303, Colorado Springs, CO 80923
MLS# 2658196Listed by: NAV REAL ESTATE - New
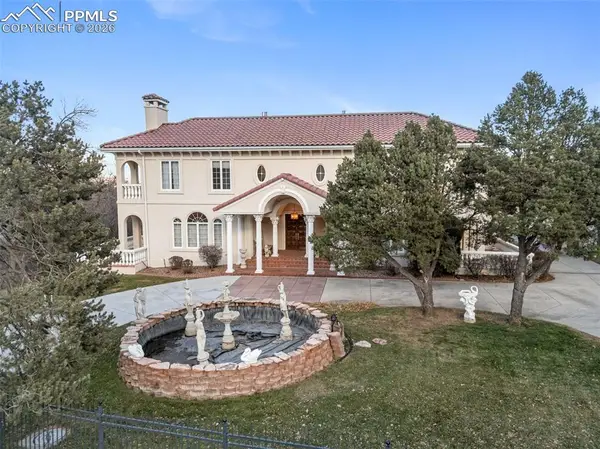 $2,890,000Active6 beds 7 baths12,048 sq. ft.
$2,890,000Active6 beds 7 baths12,048 sq. ft.15 Mirada Road, Colorado Springs, CO 80906
MLS# 1159122Listed by: REALTY ONE GROUP APEX COLORADO - New
 $245,000Active2 beds 1 baths870 sq. ft.
$245,000Active2 beds 1 baths870 sq. ft.3618 Queen Anne Way, Colorado Springs, CO 80917
MLS# 7054051Listed by: REMAX PROPERTIES - New
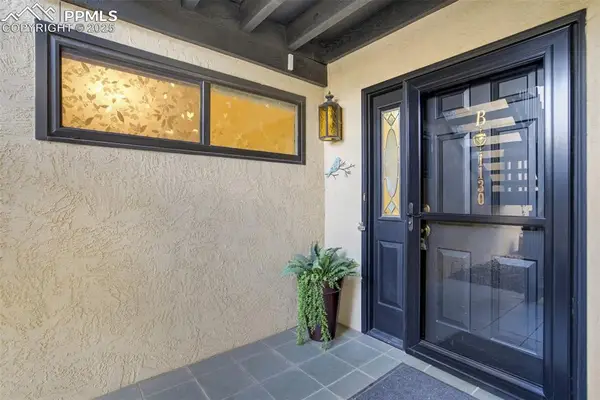 $425,000Active3 beds 2 baths1,556 sq. ft.
$425,000Active3 beds 2 baths1,556 sq. ft.1130 Fontmore Road #B, Colorado Springs, CO 80904
MLS# 2839256Listed by: HOMESMART - New
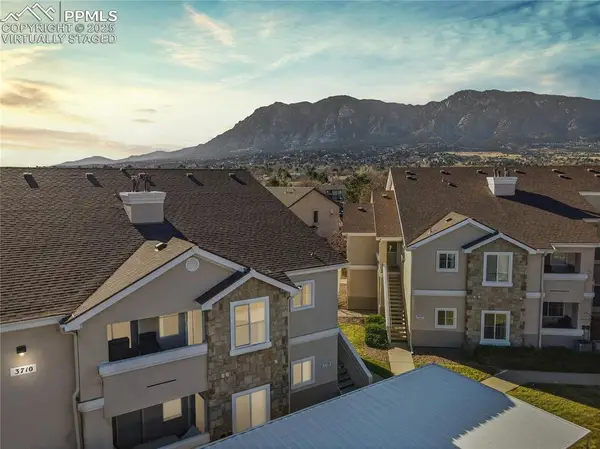 $265,000Active2 beds 2 baths1,137 sq. ft.
$265,000Active2 beds 2 baths1,137 sq. ft.3710 Strawberry Field Grove #H, Colorado Springs, CO 80906
MLS# 7010136Listed by: BETTER HOMES AND GARDENS REAL ESTATE KENNEY & COMPANY - Open Sat, 2 to 3pmNew
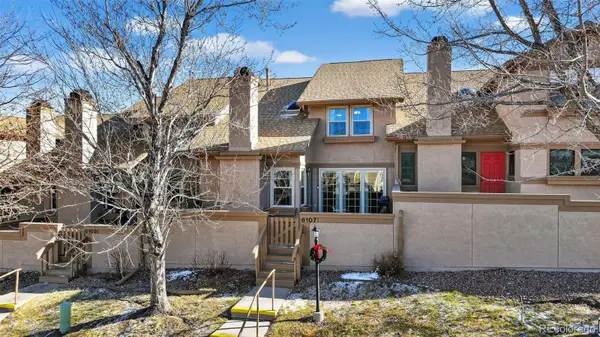 $350,000Active3 beds 4 baths2,136 sq. ft.
$350,000Active3 beds 4 baths2,136 sq. ft.6107 Pine Hill Drive, Colorado Springs, CO 80918
MLS# 4385143Listed by: RE/MAX REAL ESTATE GROUP INC
