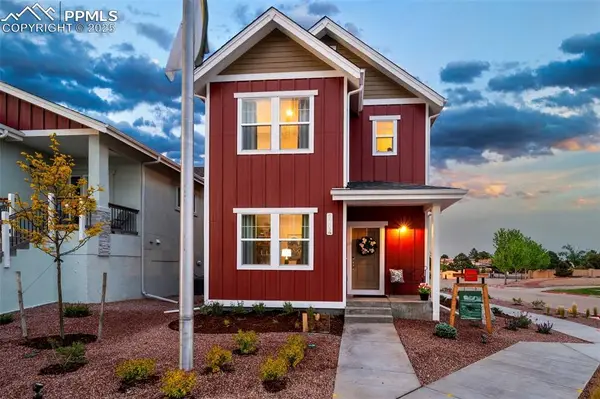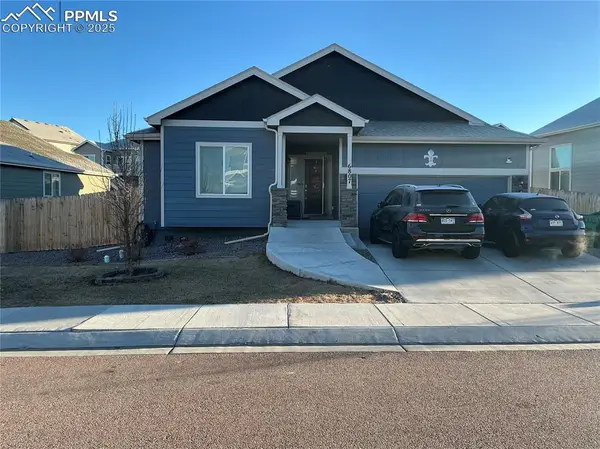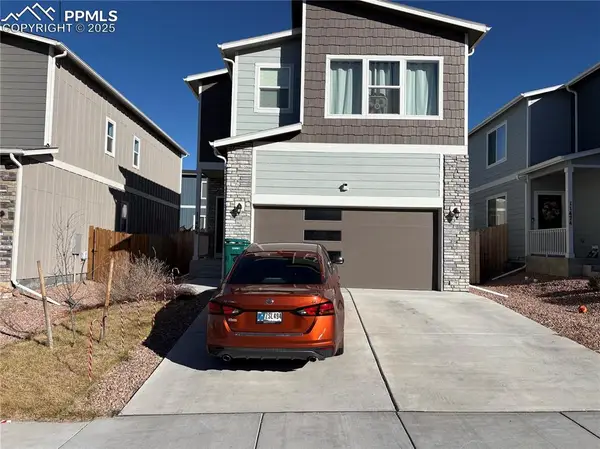5968 Callan Drive, Colorado Springs, CO 80927
Local realty services provided by:ERA Teamwork Realty
5968 Callan Drive,Colorado Springs, CO 80927
$650,000
- 4 Beds
- 4 Baths
- 3,510 sq. ft.
- Single family
- Active
Listed by: valerie baysval@valbays.com,719-640-7797
Office: bays real estate partners
MLS#:6485844
Source:ML
Price summary
- Price:$650,000
- Price per sq. ft.:$185.19
- Monthly HOA dues:$87
About this home
Step into this stunning home located in the highly sought-after Banning Lewis Ranch community—offering resort-style living and endless amenities! Enjoy access to social events, a beautiful clubhouse, multiple swimming pools and splash parks, a dog park, pickleball courts, playgrounds, walking and biking trails, and a state-of-the-art fitness center. Conveniently situated near the Powers Corridor, this home combines modern luxury with an ideal location. Inside, you’ll find beautiful wood laminate floors flowing throughout the main level and a bright, open floor plan perfect for both everyday living and entertaining. The chef’s kitchen is a true showstopper, featuring a large island, double oven, pantry, and ample cabinetry for storage. The adjoining living room offers a cozy gas fireplace, creating a warm and inviting space to unwind. Upstairs, the spacious primary suite includes a luxurious five-piece bath, perfect for relaxing after a long day. The mostly finished basement adds even more living space and features a wet bar complete with a dishwasher and extra cabinet storage and it's own beverage fridge—ideal for hosting friends and family. A small unfinished area provides convenient storage options. Both the front and back yards are fully landscaped, and the covered front porch offers a charming spot to enjoy your morning coffee. With its thoughtful design, modern finishes, and unbeatable community amenities, this move-in-ready home is the perfect blend of comfort, style, and convenience. Don’t miss the chance to make it yours!
Contact an agent
Home facts
- Year built:2024
- Listing ID #:6485844
Rooms and interior
- Bedrooms:4
- Total bathrooms:4
- Full bathrooms:3
- Half bathrooms:1
- Living area:3,510 sq. ft.
Heating and cooling
- Cooling:Central Air
- Heating:Forced Air
Structure and exterior
- Roof:Composition
- Year built:2024
- Building area:3,510 sq. ft.
- Lot area:0.13 Acres
Schools
- High school:Sand Creek
- Middle school:Horizon
- Elementary school:Stetson
Utilities
- Water:Public
- Sewer:Public Sewer
Finances and disclosures
- Price:$650,000
- Price per sq. ft.:$185.19
- Tax amount:$3,735 (2024)
New listings near 5968 Callan Drive
- New
 $589,900Active4 beds 4 baths2,947 sq. ft.
$589,900Active4 beds 4 baths2,947 sq. ft.4265 Apple Hill Court, Colorado Springs, CO 80920
MLS# 5090162Listed by: THE CUTTING EDGE - New
 $610,888Active3 beds 3 baths1,967 sq. ft.
$610,888Active3 beds 3 baths1,967 sq. ft.1714 Gold Hill Mesa Drive, Colorado Springs, CO 80905
MLS# 5189064Listed by: ALL AMERICAN HOMES, INC. - New
 $415,000Active5 beds 3 baths3,156 sq. ft.
$415,000Active5 beds 3 baths3,156 sq. ft.6807 Volga Drive, Colorado Springs, CO 80925
MLS# 1080788Listed by: BENJAMIN LAMAR DEIS - New
 $315,000Active3 beds 3 baths1,878 sq. ft.
$315,000Active3 beds 3 baths1,878 sq. ft.11466 Whistling Duck Way, Colorado Springs, CO 80925
MLS# 3651161Listed by: BENJAMIN LAMAR DEIS - New
 $580,000Active4 beds 4 baths2,984 sq. ft.
$580,000Active4 beds 4 baths2,984 sq. ft.2555 Ramsgate Terrace, Colorado Springs, CO 80919
MLS# 3870016Listed by: RS PROPERTY MANAGEMENT LLC - New
 $550,000Active4 beds 3 baths1,926 sq. ft.
$550,000Active4 beds 3 baths1,926 sq. ft.2502 Templeton Gap Road, Colorado Springs, CO 80907
MLS# 1378052Listed by: SOLID ROCK REALTY - New
 $160,000Active1 beds 1 baths512 sq. ft.
$160,000Active1 beds 1 baths512 sq. ft.2430 Palmer Park Boulevard #303, Colorado Springs, CO 80909
MLS# 6161856Listed by: JASON MITCHELL REAL ESTATE COLORADO, LLC DBA JMG - New
 $450,000Active-- beds -- baths
$450,000Active-- beds -- baths1126 E Moreno Avenue, Colorado Springs, CO 80910
MLS# 9914968Listed by: BUY SMART COLORADO - New
 $399,900Active5 beds 2 baths2,146 sq. ft.
$399,900Active5 beds 2 baths2,146 sq. ft.3412 Constitution Avenue, Colorado Springs, CO 80909
MLS# 2407405Listed by: RE/MAX REAL ESTATE GROUP LLC - New
 $430,000Active1 beds 1 baths1,814 sq. ft.
$430,000Active1 beds 1 baths1,814 sq. ft.4025 Loring Circle, Colorado Springs, CO 80909
MLS# 4300480Listed by: FRONT RANGE REAL ESTATE PROFESSIONALS, LLC
