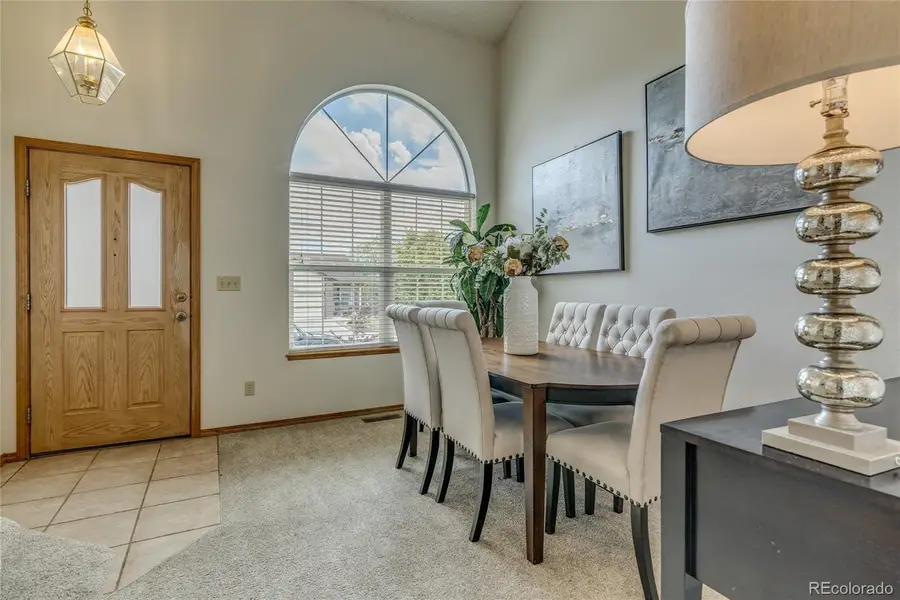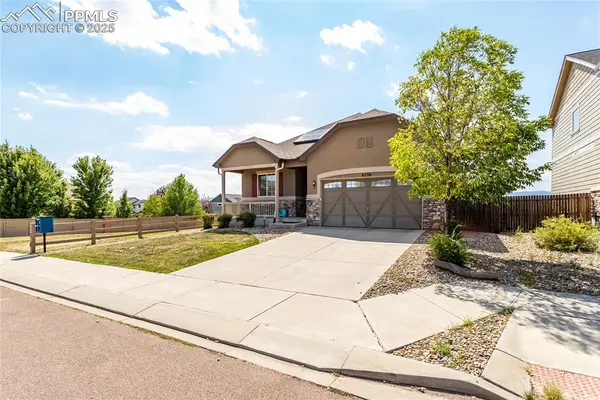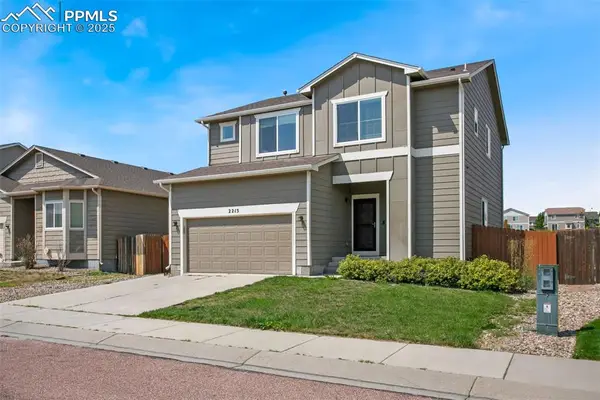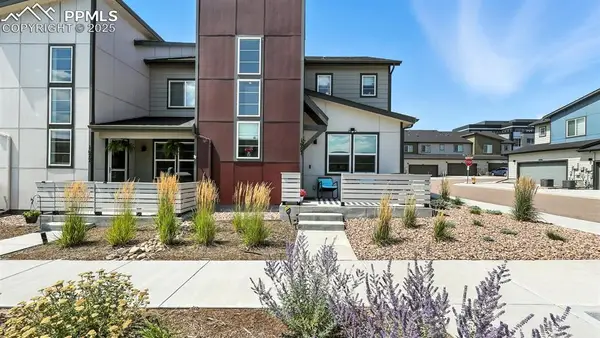6041 Pioneer Mesa Drive, Colorado Springs, CO 80923
Local realty services provided by:ERA Shields Real Estate



Listed by:caprice kingcapricekingrealestate@gmail.com,719-338-2899
Office:re/max advantage realty inc.
MLS#:8856622
Source:ML
Price summary
- Price:$486,900
- Price per sq. ft.:$204.32
- Monthly HOA dues:$28.08
About this home
Welcome to this move-in condition home, conveniently located to restaurants, shopping and accessibility to Powers and Woodman. Located in the highly desirable Wagon Trails community that offers, members only access to a community recreation center with a Jr Olympic sized pool, separate wading pool for babies, snack bar, tennis court, basketball court, barbecue grills/picnic areas, trails, and year round HOA hosted community events, all within walking distance from your front door. You will enjoy living in this great floor plan with lots of storage and an oversized garage. The kitchen is open to the breakfast area and Living Room. The fenced in backyard is easily accessible off the kitchen nook where you can enjoy having cookouts on the back patio. Upstairs there are 3 of the 4 bedrooms. The primary bedroom has an attached room that can be used as a nursery, study or make it your own private getaway, primary bedroom has 5 piece bathroom. The basement is great place for a multi-generational family with the large family room and separate bedroom and full bathroom. Enjoy the central air conditioner and all bedrooms and most areas have ceiling fans. **New roof and hot water heater will be installed soon!
Contact an agent
Home facts
- Year built:2001
- Listing Id #:8856622
Rooms and interior
- Bedrooms:4
- Total bathrooms:4
- Full bathrooms:2
- Half bathrooms:1
- Living area:2,383 sq. ft.
Heating and cooling
- Cooling:Central Air
- Heating:Forced Air, Natural Gas
Structure and exterior
- Roof:Composition
- Year built:2001
- Building area:2,383 sq. ft.
- Lot area:0.11 Acres
Schools
- High school:Doherty
- Middle school:Jenkins
- Elementary school:Freedom
Utilities
- Water:Public
- Sewer:Public Sewer
Finances and disclosures
- Price:$486,900
- Price per sq. ft.:$204.32
- Tax amount:$1,662 (2024)
New listings near 6041 Pioneer Mesa Drive
- New
 $429,900Active3 beds 2 baths1,491 sq. ft.
$429,900Active3 beds 2 baths1,491 sq. ft.3818 Topsail Drive, Colorado Springs, CO 80918
MLS# 1334985Listed by: EXIT REALTY DTC, CHERRY CREEK, PIKES PEAK - New
 $574,719Active4 beds 4 baths2,786 sq. ft.
$574,719Active4 beds 4 baths2,786 sq. ft.3160 Windjammer Drive, Colorado Springs, CO 80920
MLS# 3546231Listed by: NEST EGG REALTY, LLC - New
 $409,900Active3 beds 3 baths1,381 sq. ft.
$409,900Active3 beds 3 baths1,381 sq. ft.1930 Erin Loop, Colorado Springs, CO 80918
MLS# 7341834Listed by: COLORADO INVESTMENTS AND HOMES - New
 $564,999Active4 beds 3 baths2,835 sq. ft.
$564,999Active4 beds 3 baths2,835 sq. ft.6530 Van Winkle Drive, Colorado Springs, CO 80923
MLS# 8473443Listed by: PIKES PEAK DREAM HOMES REALTY - New
 $495,000Active3 beds 3 baths3,164 sq. ft.
$495,000Active3 beds 3 baths3,164 sq. ft.2215 Reed Grass Way, Colorado Springs, CO 80915
MLS# 8680701Listed by: PINK REALTY INC - New
 $450,000Active3 beds 3 baths1,773 sq. ft.
$450,000Active3 beds 3 baths1,773 sq. ft.1687 Blue Sapphire View, Colorado Springs, CO 80908
MLS# 9603401Listed by: KELLER WILLIAMS PREMIER REALTY - New
 $435,000Active3 beds 3 baths1,566 sq. ft.
$435,000Active3 beds 3 baths1,566 sq. ft.11746 Black Maple Lane, Colorado Springs, CO 80921
MLS# 2671953Listed by: THE CUTTING EDGE - New
 $1,150,000Active4 beds 5 baths5,068 sq. ft.
$1,150,000Active4 beds 5 baths5,068 sq. ft.3065 Black Canyon Road, Colorado Springs, CO 80904
MLS# 3985816Listed by: KELLER WILLIAMS PREMIER REALTY - New
 $449,000Active2 beds 2 baths2,239 sq. ft.
$449,000Active2 beds 2 baths2,239 sq. ft.718 Sahwatch Street, Colorado Springs, CO 80903
MLS# 6149996Listed by: THE CUTTING EDGE - New
 $349,900Active3 beds 3 baths2,066 sq. ft.
$349,900Active3 beds 3 baths2,066 sq. ft.3093 Wild Peregrine View, Colorado Springs, CO 80916
MLS# 1747360Listed by: EXP REALTY, LLC
