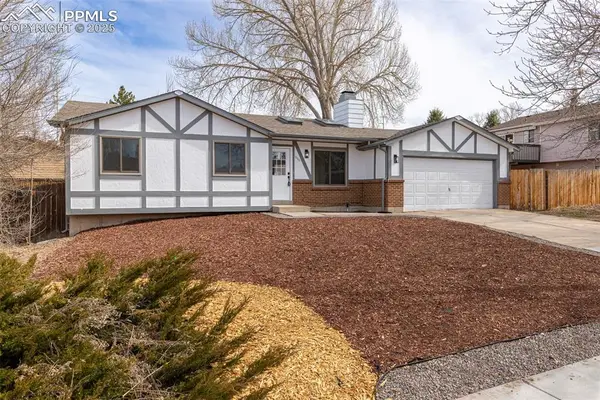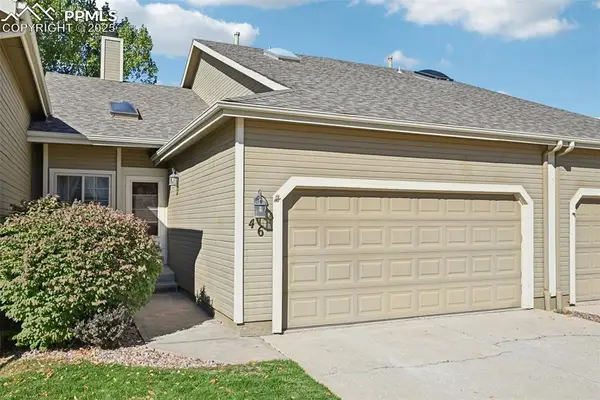6050 Traditions Drive, Colorado Springs, CO 80924
Local realty services provided by:ERA Shields Real Estate
6050 Traditions Drive,Colorado Springs, CO 80924
$714,900
- 6 Beds
- 4 Baths
- 4,536 sq. ft.
- Single family
- Active
Upcoming open houses
- Sat, Oct 0411:00 am - 02:00 pm
Listed by:chandra hermanchandrasellscolo@gmail.com,719-661-5067
Office:brightco home group
MLS#:3637779
Source:ML
Price summary
- Price:$714,900
- Price per sq. ft.:$157.61
- Monthly HOA dues:$39
About this home
Welcome to Villages at Wolf Ranch—where community and comfort come together. With neighborhood trails, a clubhouse, pond, dog park, and year-round events, this is more than a place to live—it’s a lifestyle. Step inside to a bright, open layout that’s designed for connection. The great room flows seamlessly into the gourmet kitchen and dining area, perfect for entertaining or relaxed nights at home. A formal dining room sets the stage for holidays, while a private office offers a quiet spot to work or study. Upstairs, retreat to a luxurious primary suite featuring a spa-inspired 5-piece bath and Juliet balcony. A versatile loft makes a perfect lounge, study zone, or creative corner. Three additional bedrooms and a spacious laundry room add everyday convenience. The finished basement expands your options with two more bedrooms, a full bath, and a generous rec room with sleek epoxy floors—ideal for movie marathons, a home gym, or guest space. Out back, enjoy a landscaped yard and raised patio that make summer barbecues and evening gatherings a breeze. With its prime location near top-rated schools, shopping, dining, and commuter routes, this home offers the space you need, the community you’ll love, and the lifestyle you’ve been waiting for.
Contact an agent
Home facts
- Year built:2015
- Listing ID #:3637779
Rooms and interior
- Bedrooms:6
- Total bathrooms:4
- Full bathrooms:3
- Half bathrooms:1
- Living area:4,536 sq. ft.
Heating and cooling
- Cooling:Air Conditioning-Room
- Heating:Forced Air
Structure and exterior
- Roof:Composition
- Year built:2015
- Building area:4,536 sq. ft.
- Lot area:0.14 Acres
Schools
- High school:Pine Creek
- Middle school:Chinook Trail
- Elementary school:Ranch Creek
Utilities
- Water:Public
- Sewer:Public Sewer
Finances and disclosures
- Price:$714,900
- Price per sq. ft.:$157.61
- Tax amount:$5,213 (2024)
New listings near 6050 Traditions Drive
 $440,000Active5 beds 2 baths1,798 sq. ft.
$440,000Active5 beds 2 baths1,798 sq. ft.1880 Independence Drive, Colorado Springs, CO 80920
MLS# 3005110Listed by: CENTURY 21 DREAM HOME- New
 $418,500Active4 beds 2 baths2,184 sq. ft.
$418,500Active4 beds 2 baths2,184 sq. ft.2108 Eagle View Drive, Colorado Springs, CO 80909
MLS# 6457035Listed by: THE CUTTING EDGE  $299,000Active2 beds 3 baths1,928 sq. ft.
$299,000Active2 beds 3 baths1,928 sq. ft.258 W Rockrimmon Boulevard #A, Colorado Springs, CO 80919
MLS# 1338291Listed by: CENTURY 21 DREAM HOME- New
 $455,000Active5 beds 2 baths1,464 sq. ft.
$455,000Active5 beds 2 baths1,464 sq. ft.912 2nd Street, Colorado Springs, CO 80907
MLS# 3516980Listed by: THE CUTTING EDGE - New
 $349,900Active3 beds 3 baths2,212 sq. ft.
$349,900Active3 beds 3 baths2,212 sq. ft.46 Rising Sun Terrace, Colorado Springs, CO 80921
MLS# 5544329Listed by: KELLER WILLIAMS CLIENTS CHOICE REALTY - New
 $469,900Active4 beds 3 baths2,473 sq. ft.
$469,900Active4 beds 3 baths2,473 sq. ft.6415 Garlock Way, Colorado Springs, CO 80918
MLS# 6945321Listed by: COMPASS - New
 $465,000Active2 beds 1 baths1,473 sq. ft.
$465,000Active2 beds 1 baths1,473 sq. ft.3335 W Pikes Peak Avenue, Colorado Springs, CO 80904
MLS# 8183669Listed by: REMAX PROPERTIES - Coming Soon
 $900,000Coming Soon6 beds 4 baths
$900,000Coming Soon6 beds 4 baths13833 Rivercrest Circle, Colorado Springs, CO 80921
MLS# 7592831Listed by: COMPASS - DENVER - Coming Soon
 $800,000Coming Soon4 beds 4 baths
$800,000Coming Soon4 beds 4 baths10423 Finn Drive, Colorado Springs, CO 80924
MLS# 8347215Listed by: EXP REALTY, LLC - New
 $635,000Active-- beds -- baths
$635,000Active-- beds -- baths417 W Harrison Street, Colorado Springs, CO 80907
MLS# 4087040Listed by: KELLER WILLIAMS PREMIER REALTY
