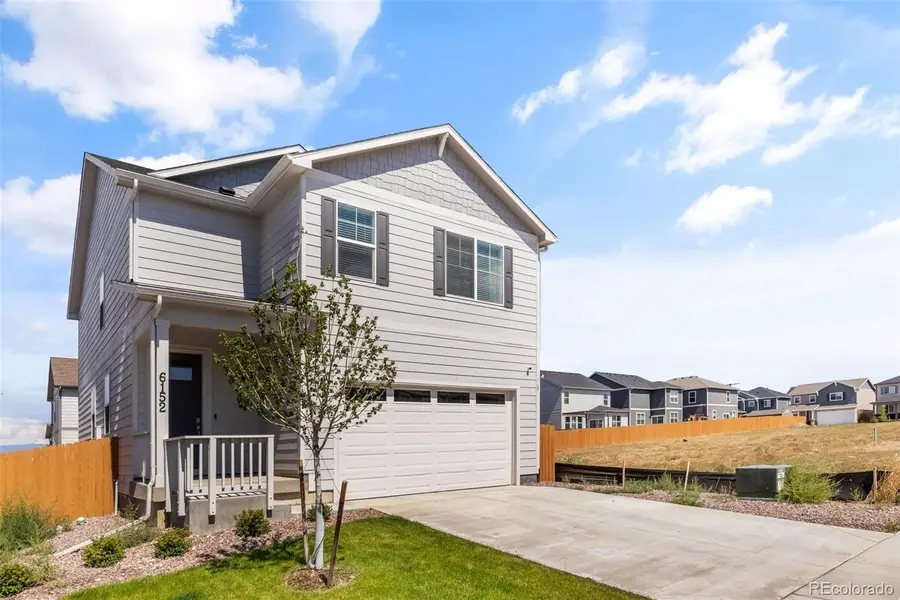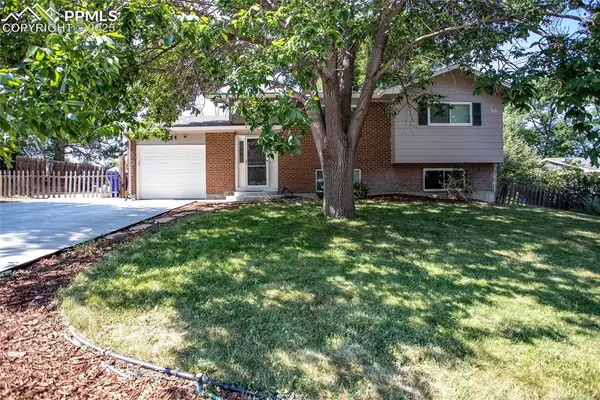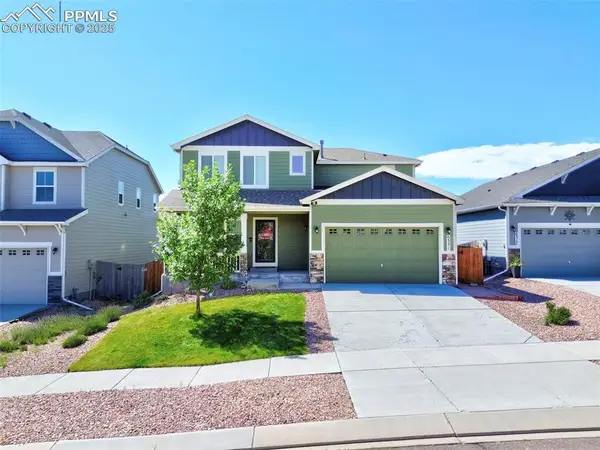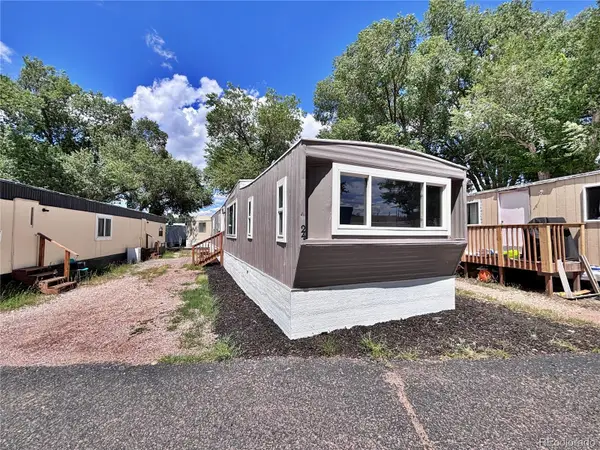6152 Alpine Ridge Drive, Colorado Springs, CO 80925
Local realty services provided by:RONIN Real Estate Professionals ERA Powered



6152 Alpine Ridge Drive,Colorado Springs, CO 80925
$475,000
- 4 Beds
- 3 Baths
- 2,194 sq. ft.
- Single family
- Active
Listed by:adrienne herzogadrienne@aherzogrealty.com,303-597-8720
Office:lpt realty
MLS#:3949940
Source:ML
Price summary
- Price:$475,000
- Price per sq. ft.:$216.5
About this home
Welcome to this exquisite 4 bedroom, 2.5 bath, 2-story home built in 2024, essentially brand new!
The open concept design showcases a spacious great room perfect for oversized furniture, an elegant kitchen with a large island, stainless steel appliances, granite countertops, and an adjacent dining area that serves as the heart of the home. Upstairs, a cozy loft separates the luxurious primary suite, featuring quartz counters, dual vanities, large shower, and walk-in closet, from three spacious secondary bedrooms with ample storage and a shared full bath with double vanities.
Modern comforts include central AC, tankless water heater, smart home package, full landscaping with irrigation, and privacy fence.
Just minutes from everyday essentials including grocery stores, shopping centers, restaurants, and coffee shops, you’ll have everything you need close at hand. Families will appreciate the proximity to top-rated local schools, parks, and playgrounds, while outdoor enthusiasts will enjoy easy access to walking trails, open space, and recreation areas.
Contact an agent
Home facts
- Year built:2024
- Listing Id #:3949940
Rooms and interior
- Bedrooms:4
- Total bathrooms:3
- Full bathrooms:2
- Half bathrooms:1
- Living area:2,194 sq. ft.
Heating and cooling
- Cooling:Central Air
- Heating:Forced Air, Natural Gas
Structure and exterior
- Roof:Shingle
- Year built:2024
- Building area:2,194 sq. ft.
- Lot area:0.1 Acres
Schools
- High school:Widefield
- Middle school:Grand Mountain
- Elementary school:Grand Mountain
Utilities
- Water:Public
- Sewer:Public Sewer
Finances and disclosures
- Price:$475,000
- Price per sq. ft.:$216.5
- Tax amount:$2,642 (2024)
New listings near 6152 Alpine Ridge Drive
- New
 Listed by ERA$410,000Active5 beds 2 baths1,714 sq. ft.
Listed by ERA$410,000Active5 beds 2 baths1,714 sq. ft.431 Squire Street, Colorado Springs, CO 80911
MLS# 2030964Listed by: ERA SHIELDS REAL ESTATE - New
 $379,000Active3 beds 2 baths1,764 sq. ft.
$379,000Active3 beds 2 baths1,764 sq. ft.4016 Goldenrod Drive, Colorado Springs, CO 80918
MLS# 2071312Listed by: EXP REALTY LLC - New
 $330,000Active4 beds 2 baths1,685 sq. ft.
$330,000Active4 beds 2 baths1,685 sq. ft.3872 Surrey Lane, Colorado Springs, CO 80918
MLS# 2528351Listed by: REDFIN CORPORATION - New
 $555,000Active4 beds 3 baths2,292 sq. ft.
$555,000Active4 beds 3 baths2,292 sq. ft.2108 Silent Rain Drive, Colorado Springs, CO 80919
MLS# 6121371Listed by: SOLID ROCK REALTY - New
 $399,900Active3 beds 2 baths1,806 sq. ft.
$399,900Active3 beds 2 baths1,806 sq. ft.4380 Gunbarrel Drive, Colorado Springs, CO 80925
MLS# 7691450Listed by: SELLSTATE ALLIANCE REALTY & PROPERTY MANAGEMENT - New
 $565,000Active4 beds 4 baths3,213 sq. ft.
$565,000Active4 beds 4 baths3,213 sq. ft.6331 Tramore Way, Colorado Springs, CO 80923
MLS# 2796331Listed by: EXP REALTY LLC - New
 $415,000Active3 beds 3 baths1,422 sq. ft.
$415,000Active3 beds 3 baths1,422 sq. ft.4325 Crow Creek Drive, Colorado Springs, CO 80922
MLS# 6235247Listed by: RE/MAX ADVANTAGE REALTY, INC. - New
 $399,900Active3 beds 1 baths1,710 sq. ft.
$399,900Active3 beds 1 baths1,710 sq. ft.2824 W Pikes Peak Avenue, Colorado Springs, CO 80904
MLS# 7015645Listed by: RAYNOR REALTY LLC - New
 $44,950Active2 beds 2 baths780 sq. ft.
$44,950Active2 beds 2 baths780 sq. ft.220 Mount View Lane, Colorado Springs, CO 80907
MLS# 1724783Listed by: BROKERS GUILD REAL ESTATE

