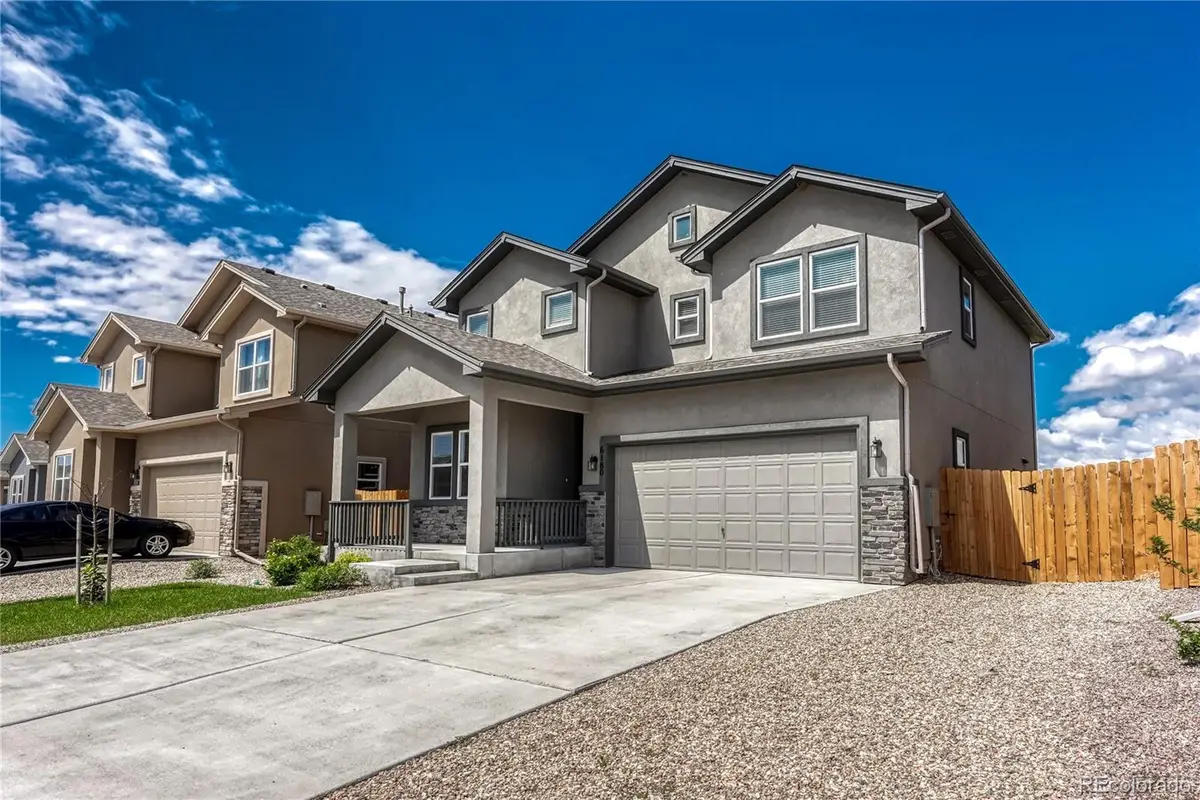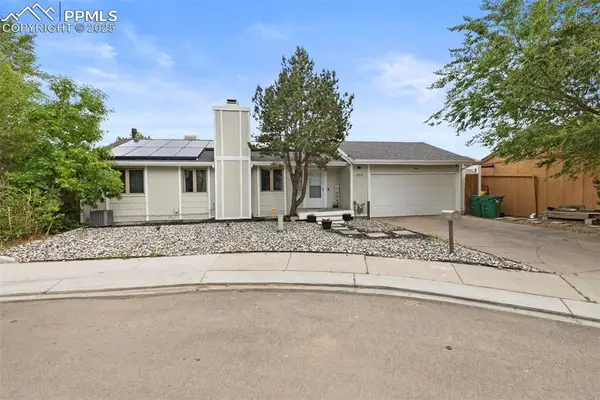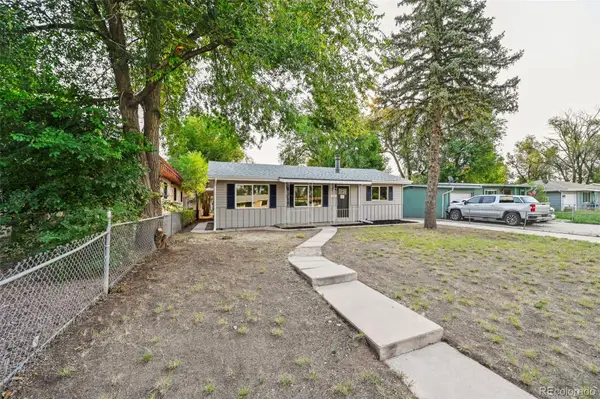6180 Wacissa Drive, Colorado Springs, CO 80925
Local realty services provided by:ERA New Age



6180 Wacissa Drive,Colorado Springs, CO 80925
$490,000
- 4 Beds
- 3 Baths
- 2,040 sq. ft.
- Single family
- Active
Listed by:michelle fisherrealtormichellefisher@gmail.com,719-322-6467
Office:exp realty, llc.
MLS#:9797167
Source:ML
Price summary
- Price:$490,000
- Price per sq. ft.:$240.2
About this home
Welcome to your like new dream home in the well-known and bustling Lorson Ranch neighborhood! This stucco and stone two-story by Windsor Ridge offers breathtaking Pikes Peak and mountain views, backs to open space and a neighborhood park, as well as numerous upgrades throughout. This spectacular home features: 8 foot entry door, upgraded kitchen (inclusive of a kitchen sink water filtration system, wine/beverage fridge, stainless steel appliances, gas range, granite countertops and island, stainless steel single basin sink, subway tile backsplash, brushed nickel hardware, walk-in kitchen pantry with wooden shelving, and 42" upper cabinets), gas fireplace with new stacked stone surround and wooden mantle, granite countertops and tile floors/surrounds in the bathrooms, ceiling fans in all bedrooms, laundry room conveniently located upstairs in between all bedrooms, front loading washer and dryer, window treatments, A/C, pre-wired for living room surround sound, two-panel doors, fully fenced backyard, automatic sprinklers, and the list goes on and on.
Once inside, you will appreciate the wide entryway, formal main-level office, main-level powder bathroom, the open-concept living/dining/kitchen, storage closets, and access to the back yard and garage. Make your way upstairs to enjoy the expansive primary suite with ensuite and walk-in closet, three more bedrooms, another full bathroom, the laundry/utility room combo, and hallway storage. Step outside to enjoy the covered front porch and the fully fenced backyard. Located just steps from trails and the neighborhood playground, mere minutes from shopping, dining, military installations, schools, businesses, and the Colorado Springs Airport, commuting is a breeze. Do not miss your chance to make this dream home yours. Schedule your showing today before it is too late!
Contact an agent
Home facts
- Year built:2022
- Listing Id #:9797167
Rooms and interior
- Bedrooms:4
- Total bathrooms:3
- Full bathrooms:1
- Half bathrooms:1
- Living area:2,040 sq. ft.
Heating and cooling
- Cooling:Central Air
- Heating:Forced Air
Structure and exterior
- Roof:Composition
- Year built:2022
- Building area:2,040 sq. ft.
- Lot area:0.13 Acres
Schools
- High school:Widefield
- Middle school:Janitell
- Elementary school:Sunrise
Utilities
- Water:Public
- Sewer:Public Sewer
Finances and disclosures
- Price:$490,000
- Price per sq. ft.:$240.2
- Tax amount:$4,756 (2024)
New listings near 6180 Wacissa Drive
- New
 $930,000Active4 beds 4 baths2,566 sq. ft.
$930,000Active4 beds 4 baths2,566 sq. ft.11665 Greentree Road, Colorado Springs, CO 80908
MLS# 2432772Listed by: ABODE REAL ESTATE - New
 $190,000Active0.6 Acres
$190,000Active0.6 Acres45 E Woodmen Road, Colorado Springs, CO 80919
MLS# 4071265Listed by: RE/MAX ADVANTAGE REALTY, INC. - New
 $349,900Active3 beds 3 baths2,066 sq. ft.
$349,900Active3 beds 3 baths2,066 sq. ft.3093 Wild Peregrine View, Colorado Springs, CO 80916
MLS# 4475244Listed by: EXP REALTY LLC - New
 $435,000Active4 beds 3 baths2,254 sq. ft.
$435,000Active4 beds 3 baths2,254 sq. ft.825 San Gabriel Place, Colorado Springs, CO 80906
MLS# 4915040Listed by: SAGE DREAM HOMES - New
 $299,900Active4 beds 2 baths1,610 sq. ft.
$299,900Active4 beds 2 baths1,610 sq. ft.2910 Pinnacle Drive, Colorado Springs, CO 80910
MLS# 7571055Listed by: SCHNEIDER PROPERTIES LLC - New
 $409,900Active4 beds 3 baths2,325 sq. ft.
$409,900Active4 beds 3 baths2,325 sq. ft.117 Security Boulevard, Colorado Springs, CO 80911
MLS# 3138552Listed by: EXP REALTY, LLC - New
 $335,000Active3 beds 3 baths1,770 sq. ft.
$335,000Active3 beds 3 baths1,770 sq. ft.703 Hailey Glenn View, Colorado Springs, CO 80916
MLS# 4795575Listed by: LIV SOTHEBY'S INTERNATIONAL REALTY - New
 $350,000Active5 beds 3 baths2,739 sq. ft.
$350,000Active5 beds 3 baths2,739 sq. ft.4150 Iron Horse Trail, Colorado Springs, CO 80917
MLS# 2550705Listed by: COLDWELL BANKER REALTY - New
 $520,000Active4 beds 3 baths4,462 sq. ft.
$520,000Active4 beds 3 baths4,462 sq. ft.2618 Meade Circle, Colorado Springs, CO 80907
MLS# 7394949Listed by: AXIOM REALTY - New
 $540,000Active5 beds 4 baths3,153 sq. ft.
$540,000Active5 beds 4 baths3,153 sq. ft.5894 Dolores Street, Colorado Springs, CO 80923
MLS# 8268462Listed by: REAL BROKER, LLC DBA REAL
