6240 Wilson Road, Colorado Springs, CO 80919
Local realty services provided by:ERA Teamwork Realty
Listed by:peggy andersonpeggyinco@gmail.com,719-433-5967
Office:coldwell banker realty bk
MLS#:3896056
Source:ML
Price summary
- Price:$950,000
- Price per sq. ft.:$200.08
About this home
Welcome to this exceptionally well-built custom home in one of Colorado Springs’ most desirable neighborhoods—Upper Mountain Shadows—where scenic foothill living meets timeless craftsmanship, and best of all, there’s no HOA!
This spacious well-maintained 4-bedroom, 3-bath ranch-style home offers nearly 4,750 SF, a 3-car garage, and true main-level living on a beautifully landscaped lot with views! Near trails, parks, and top west-side amenities.
Inside, light-filled spaces and large windows connect you to the outdoors. The main level includes formal living and dining, a dedicated office, laundry, a guest suite with attached bath, and a spacious kitchen with island, inviting entertaining spaces, and walk-out access to the composite deck. A two-sided fireplace warms both the kitchen and living room.
The main-level primary suite offers a spacious private retreat with its own fireplace, 5-piece bath, jetted tub, and oversized walk-in closet.
Downstairs, the walk-out garden-level basement is ideal for entertaining or multi-generational living, featuring a large family room with fireplace, wet bar, game area, two bedrooms, a large full bath, and a versatile bonus room perfect for a home gym or hobby area.
Storage abounds throughout this home, including an oversized utility room and numerous bonus closets.
Outdoor living is just as impressive: a wraparound composite deck, covered patio, tranquil pond, and lush gardens offer multiple spaces to relax and entertain.
While this well-maintained home is ready for some cosmetic updates, the high-end construction is undeniable! Stucco exterior, tile roof, solid oak doors, trim, cabinets and flooring, new furnace and deck in 2021, and premium-quality windows throughout makes updating well worth the investment.
With unbeatable location, lasting craftsmanship, and flexible living spaces, this home is a rare opportunity to personalize and build equity in one of Colorado Springs' most sought-after neighborhoods.
Contact an agent
Home facts
- Year built:1999
- Listing ID #:3896056
Rooms and interior
- Bedrooms:4
- Total bathrooms:3
- Full bathrooms:2
- Living area:4,748 sq. ft.
Heating and cooling
- Cooling:Central Air
- Heating:Forced Air
Structure and exterior
- Year built:1999
- Building area:4,748 sq. ft.
- Lot area:0.39 Acres
Schools
- High school:Coronado
- Middle school:Academy for Advanced and Creative Learning
- Elementary school:Chipeta
Utilities
- Sewer:Public Sewer
Finances and disclosures
- Price:$950,000
- Price per sq. ft.:$200.08
- Tax amount:$3,031 (2024)
New listings near 6240 Wilson Road
- New
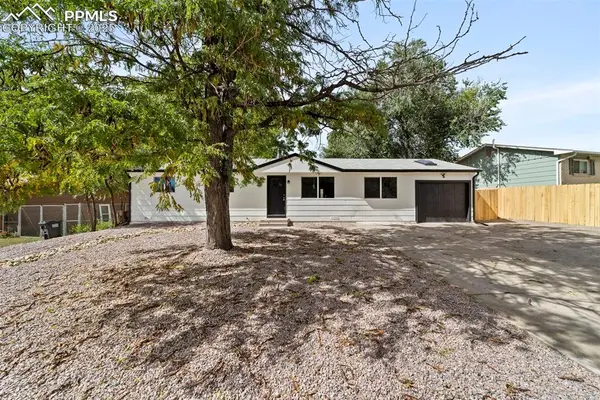 $350,000Active4 beds 2 baths1,164 sq. ft.
$350,000Active4 beds 2 baths1,164 sq. ft.2014 Olympic Drive, Colorado Springs, CO 80910
MLS# 3133504Listed by: KELLER WILLIAMS PARTNERS - New
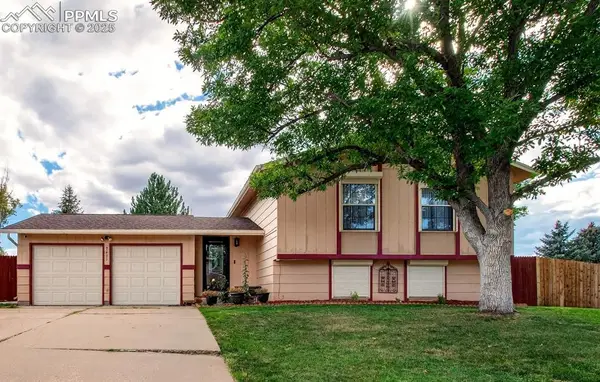 $395,000Active3 beds 2 baths1,728 sq. ft.
$395,000Active3 beds 2 baths1,728 sq. ft.7425 Grand Valley Drive, Colorado Springs, CO 80911
MLS# 6322740Listed by: STRUCTURE REAL ESTATE GROUP, LLC - New
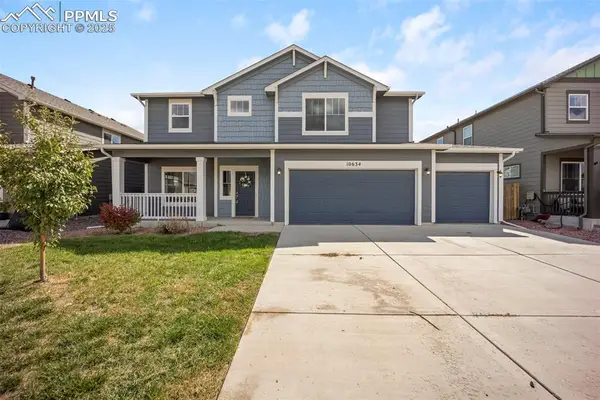 $520,000Active4 beds 4 baths3,440 sq. ft.
$520,000Active4 beds 4 baths3,440 sq. ft.10634 Abrams Drive, Colorado Springs, CO 80925
MLS# 7455448Listed by: KELLER WILLIAMS PARTNERS - New
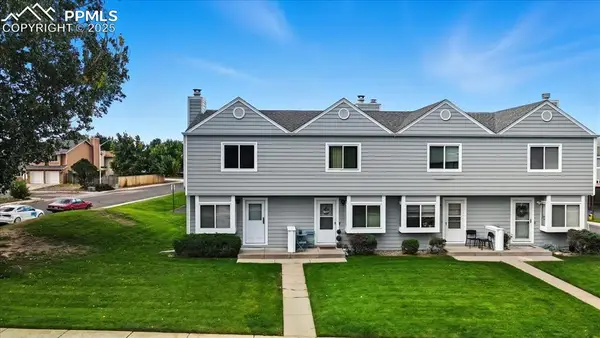 $274,000Active2 beds 2 baths992 sq. ft.
$274,000Active2 beds 2 baths992 sq. ft.3329 Misty Meadows Drive, Colorado Springs, CO 80920
MLS# 8627934Listed by: THE TERCERO GROUP REALTY - New
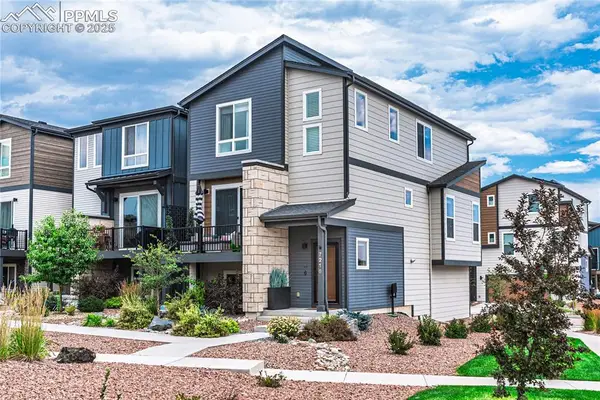 $565,000Active3 beds 4 baths2,148 sq. ft.
$565,000Active3 beds 4 baths2,148 sq. ft.7216 Treebrook Lane, Colorado Springs, CO 80918
MLS# 9711231Listed by: HOMESMART - New
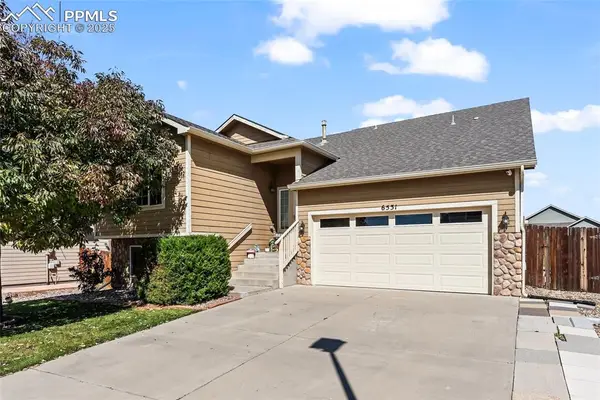 $480,000Active4 beds 4 baths2,240 sq. ft.
$480,000Active4 beds 4 baths2,240 sq. ft.6531 Passing Sky Drive, Colorado Springs, CO 80911
MLS# 1276002Listed by: KELLER WILLIAMS PARTNERS - New
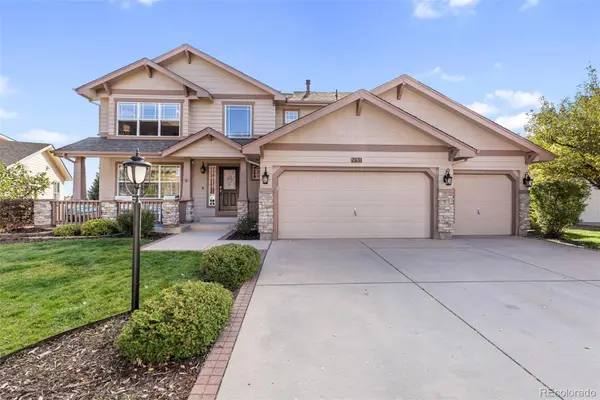 $679,900Active4 beds 4 baths3,582 sq. ft.
$679,900Active4 beds 4 baths3,582 sq. ft.2631 Emerald Ridge Drive, Colorado Springs, CO 80920
MLS# 6197054Listed by: KELLER WILLIAMS PARTNERS REALTY - New
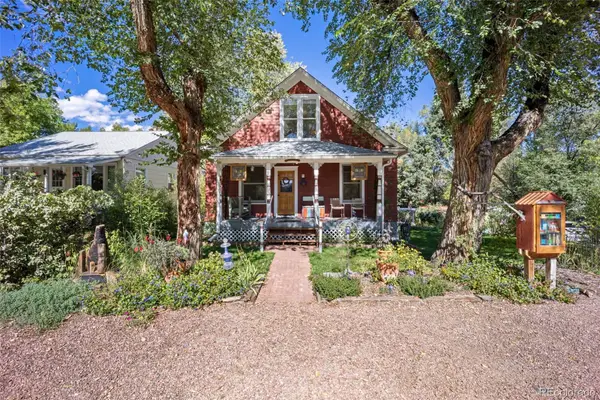 $600,000Active4 beds 3 baths2,287 sq. ft.
$600,000Active4 beds 3 baths2,287 sq. ft.206 Laclede Avenue, Colorado Springs, CO 80905
MLS# 7899365Listed by: BETTER HOMES & GARDENS REAL ESTATE - KENNEY & CO. - New
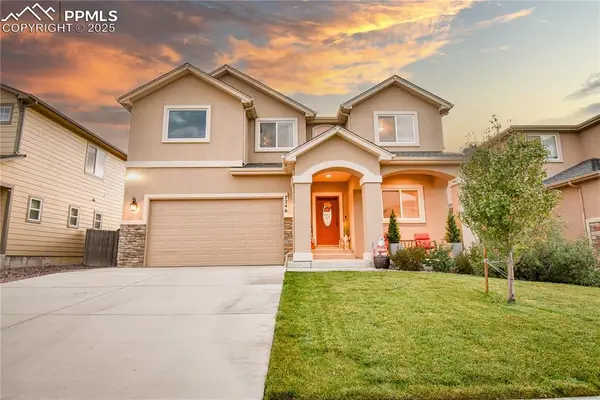 $540,000Active4 beds 4 baths3,272 sq. ft.
$540,000Active4 beds 4 baths3,272 sq. ft.7246 Dutch Loop, Colorado Springs, CO 80925
MLS# 4322241Listed by: REAL BROKER, LLC DBA REAL - New
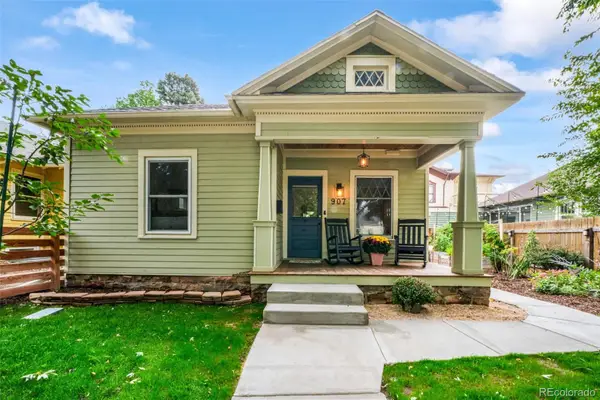 $445,000Active2 beds 1 baths1,042 sq. ft.
$445,000Active2 beds 1 baths1,042 sq. ft.907 N Corona Street, Colorado Springs, CO 80903
MLS# 8151634Listed by: EXP REALTY, LLC
