6266 Canyon Crest Loop, Colorado Springs, CO 80923
Local realty services provided by:LUX Denver ERA Powered
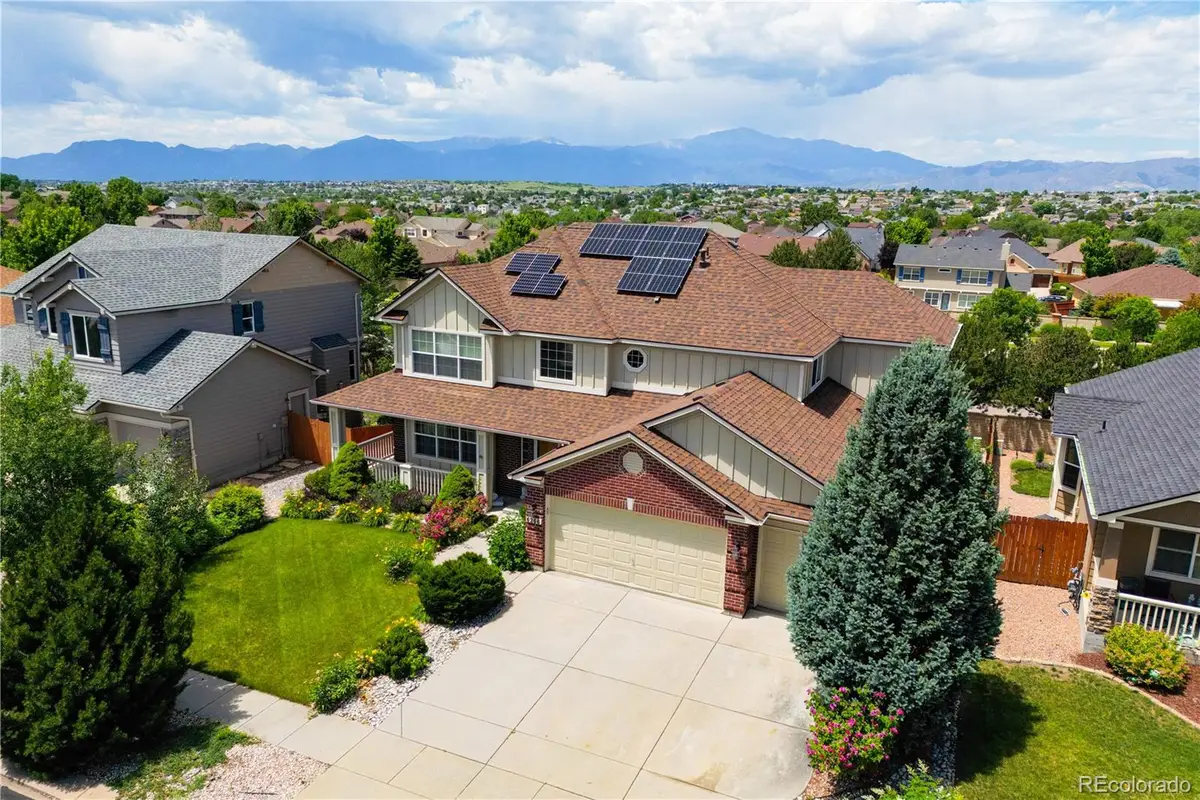
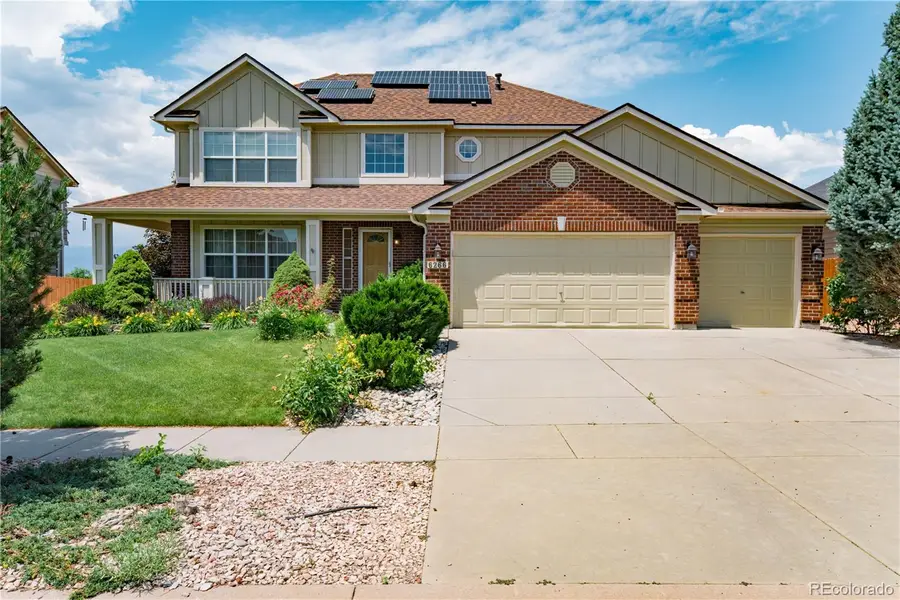
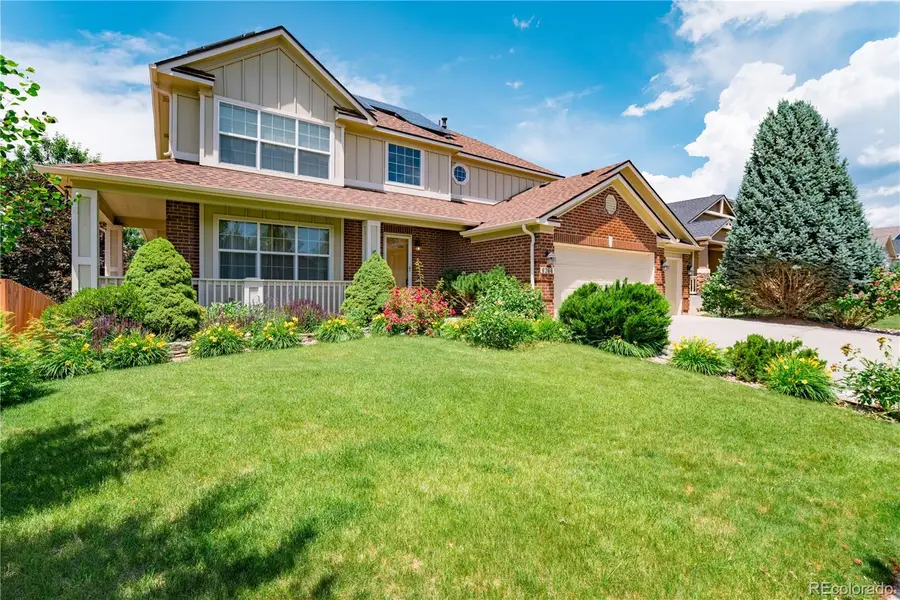
6266 Canyon Crest Loop,Colorado Springs, CO 80923
$615,000
- 4 Beds
- 4 Baths
- 3,684 sq. ft.
- Single family
- Pending
Listed by:ryan thomsonRyan@TheAssumableGuy.com,719-624-3472
Office:keller williams advantage realty llc.
MLS#:8298980
Source:ML
Price summary
- Price:$615,000
- Price per sq. ft.:$166.94
- Monthly HOA dues:$18.75
About this home
This beautifully maintained 4-bedroom home sits in a quiet, friendly neighborhood and offers the perfect blend of comfort,
charm, and outdoor living. Inside, you'll love the open floor plan featuring a two-story family room filled with natural light, a
cozy gas fireplace, and tasteful decor throughout. The kitchen boasts a center island, recessed lighting, and plenty of space
for hosting. The main-level deck is ideal for relaxing or entertaining—take in stunning Pikes Peak views while sipping your
morning coffee. Downstairs, the finished walk-out basement features a second living area with another gas fireplace, a 4th
bedroom, full bathroom, and a bonus insulated sound room perfect for music, podcasts, or a quiet home office. The backyard
is a true retreat, well cared for with lush grass, raised garden beds, and a variety of mature trees including an apple tree,
sour cherry tree, Brandywine flowering tree, and fragrant lilac bushes. A full sprinkler system keeps it all thriving. Outdoor
lovers will appreciate direct access to Sand Creek Trail just across the street, offering miles of scenic paths along the creek,
perfect for running, biking, or a peaceful walk. Two neighborhood parks are also nearby. Additional highlights: Class 4
Shingles and paid off Solar, range and oven less than 3 years old, Central A/C, bay window with window seat in the master
suite, 5-piece bath, and a ground-level patio for even more outdoor enjoyment. This is the kind of home that rarely comes
along. Don’t miss your chance to make it yours!
Contact an agent
Home facts
- Year built:2005
- Listing Id #:8298980
Rooms and interior
- Bedrooms:4
- Total bathrooms:4
- Full bathrooms:3
- Half bathrooms:1
- Living area:3,684 sq. ft.
Heating and cooling
- Cooling:Central Air
- Heating:Forced Air, Solar
Structure and exterior
- Roof:Composition
- Year built:2005
- Building area:3,684 sq. ft.
- Lot area:0.19 Acres
Schools
- High school:Vista Ridge
- Middle school:Sky View
- Elementary school:Stetson
Utilities
- Water:Public
- Sewer:Public Sewer
Finances and disclosures
- Price:$615,000
- Price per sq. ft.:$166.94
- Tax amount:$3,311 (2024)
New listings near 6266 Canyon Crest Loop
- New
 $429,900Active3 beds 2 baths1,491 sq. ft.
$429,900Active3 beds 2 baths1,491 sq. ft.3818 Topsail Drive, Colorado Springs, CO 80918
MLS# 1334985Listed by: EXIT REALTY DTC, CHERRY CREEK, PIKES PEAK - New
 $574,719Active4 beds 4 baths2,786 sq. ft.
$574,719Active4 beds 4 baths2,786 sq. ft.3160 Windjammer Drive, Colorado Springs, CO 80920
MLS# 3546231Listed by: NEST EGG REALTY, LLC - New
 $409,900Active3 beds 3 baths1,381 sq. ft.
$409,900Active3 beds 3 baths1,381 sq. ft.1930 Erin Loop, Colorado Springs, CO 80918
MLS# 7341834Listed by: COLORADO INVESTMENTS AND HOMES - New
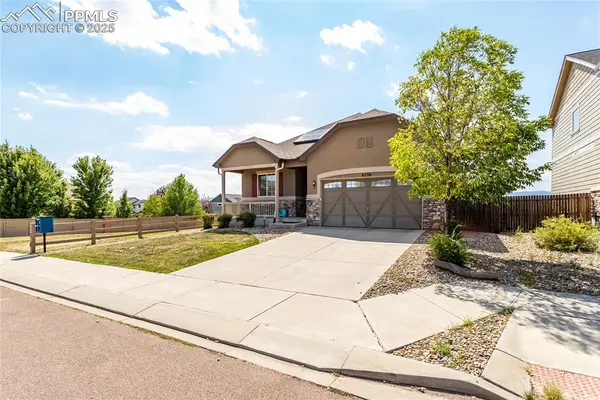 $564,999Active4 beds 3 baths2,835 sq. ft.
$564,999Active4 beds 3 baths2,835 sq. ft.6530 Van Winkle Drive, Colorado Springs, CO 80923
MLS# 8473443Listed by: PIKES PEAK DREAM HOMES REALTY - New
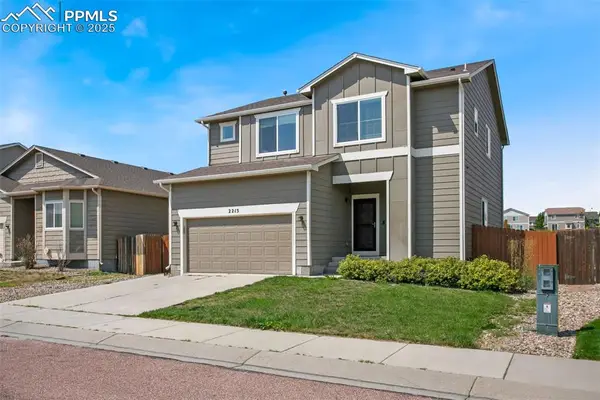 $495,000Active3 beds 3 baths3,164 sq. ft.
$495,000Active3 beds 3 baths3,164 sq. ft.2215 Reed Grass Way, Colorado Springs, CO 80915
MLS# 8680701Listed by: PINK REALTY INC - New
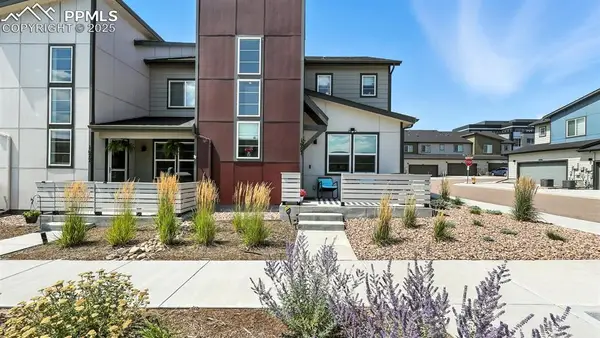 $450,000Active3 beds 3 baths1,773 sq. ft.
$450,000Active3 beds 3 baths1,773 sq. ft.1687 Blue Sapphire View, Colorado Springs, CO 80908
MLS# 9603401Listed by: KELLER WILLIAMS PREMIER REALTY - New
 $1,150,000Active4 beds 5 baths5,068 sq. ft.
$1,150,000Active4 beds 5 baths5,068 sq. ft.3065 Black Canyon Road, Colorado Springs, CO 80904
MLS# 3985816Listed by: KELLER WILLIAMS PREMIER REALTY - New
 $449,000Active2 beds 2 baths2,239 sq. ft.
$449,000Active2 beds 2 baths2,239 sq. ft.718 Sahwatch Street, Colorado Springs, CO 80903
MLS# 6149996Listed by: THE CUTTING EDGE - New
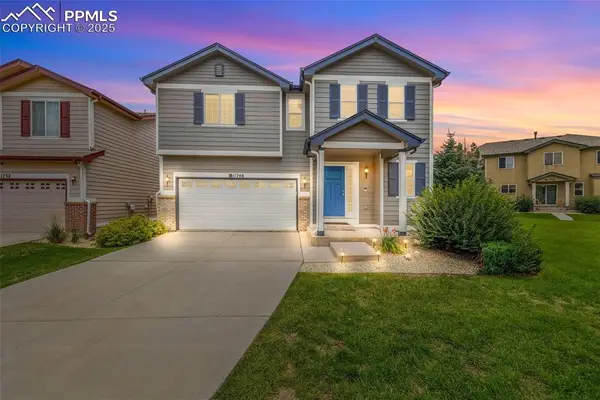 $435,000Active3 beds 3 baths1,566 sq. ft.
$435,000Active3 beds 3 baths1,566 sq. ft.11746 Black Maple Lane, Colorado Springs, CO 80921
MLS# 8667705Listed by: THE CUTTING EDGE - New
 $400,000Active4 beds 2 baths1,690 sq. ft.
$400,000Active4 beds 2 baths1,690 sq. ft.2627 San Marcos Drive, Colorado Springs, CO 80910
MLS# 2914847Listed by: MAVI UNLIMITED INC
