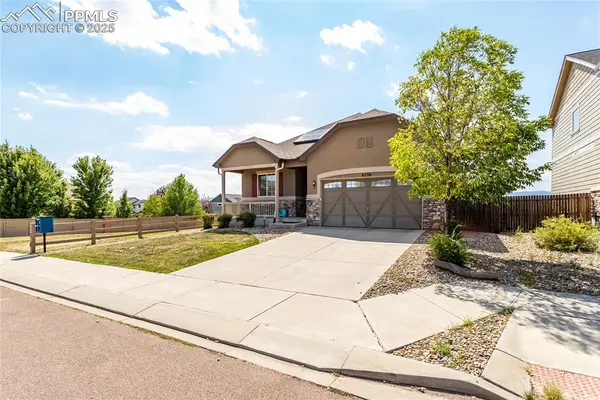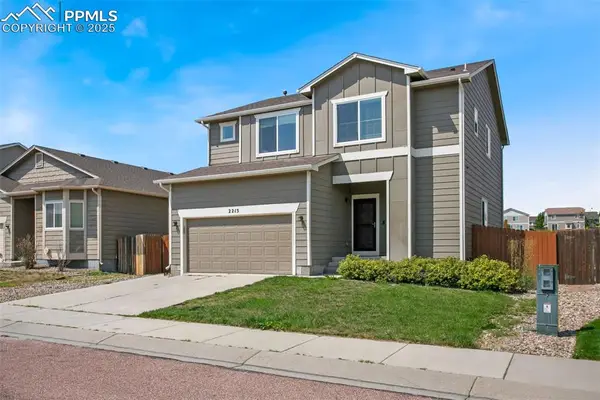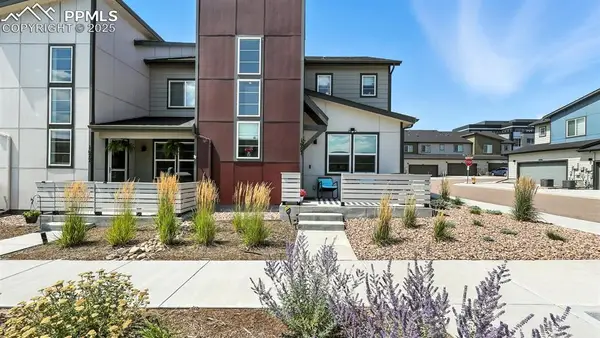6285 Desoto Drive, Colorado Springs, CO 80922
Local realty services provided by:ERA Teamwork Realty



6285 Desoto Drive,Colorado Springs, CO 80922
$450,000
- 3 Beds
- 3 Baths
- 2,776 sq. ft.
- Single family
- Pending
Listed by:john lachnidtTeamlachnidt@gmail.com,719-287-1614
Office:the concierge group
MLS#:2066519
Source:ML
Price summary
- Price:$450,000
- Price per sq. ft.:$162.1
About this home
Very well maintained 3 bed, 2.5 bath, 2 car garage, with an unfinished full basement in Stetson Hills set on a landscaped and fenced corner lot. Located just off the Powers corridor and very close to Peterson Space Force base, lots of shopping, entertainment and walking trails nearby. Nice features include Central AC, newer Luxury vinyl plank flooring on upper level, New Sliding door to the backyard, newer Microwave and dishwasher, newer exterior and interior paint. The main floor is all hard service flooring and has a big great room with vaulted ceilings for all your special gatherings. The kitchen has tile flooring and beautiful stainless steel appliances, granite tile countertops and a large single basin kitchen sink. The dining room is just off the kitchen and has access to the backyard where you will find a great place to relax on the composite deck along with a fenced yard. You get a well maintained lawn and plenty of places to grow a garden. Behind the kitchen is the laundry area with a 1/2 bath and access to the full unfinished basement. The basement has a gym setup currently and has a lot of space for growth. The upper floor has upgraded to an awesome LVP flooring that looks and feels great. There are 3 bedrooms upstairs which include the extra large primary bedroom with and ensuite bath that includes a large soaking tub and tile flooring plus a walk in closet. Ceiling fans are in all 3 bedrooms and you have a linen closet and a full bathroom down the hall. The home sits on a corner lot which gives you lots of extra light in the home.
Contact an agent
Home facts
- Year built:1995
- Listing Id #:2066519
Rooms and interior
- Bedrooms:3
- Total bathrooms:3
- Full bathrooms:2
- Half bathrooms:1
- Living area:2,776 sq. ft.
Heating and cooling
- Cooling:Central Air
- Heating:Forced Air
Structure and exterior
- Roof:Composition
- Year built:1995
- Building area:2,776 sq. ft.
- Lot area:0.13 Acres
Schools
- High school:Vista Ridge
- Middle school:Sky View
- Elementary school:Stetson
Utilities
- Water:Public
- Sewer:Public Sewer
Finances and disclosures
- Price:$450,000
- Price per sq. ft.:$162.1
- Tax amount:$1,765 (2024)
New listings near 6285 Desoto Drive
- New
 $429,900Active3 beds 2 baths1,491 sq. ft.
$429,900Active3 beds 2 baths1,491 sq. ft.3818 Topsail Drive, Colorado Springs, CO 80918
MLS# 1334985Listed by: EXIT REALTY DTC, CHERRY CREEK, PIKES PEAK - New
 $574,719Active4 beds 4 baths2,786 sq. ft.
$574,719Active4 beds 4 baths2,786 sq. ft.3160 Windjammer Drive, Colorado Springs, CO 80920
MLS# 3546231Listed by: NEST EGG REALTY, LLC - New
 $409,900Active3 beds 3 baths1,381 sq. ft.
$409,900Active3 beds 3 baths1,381 sq. ft.1930 Erin Loop, Colorado Springs, CO 80918
MLS# 7341834Listed by: COLORADO INVESTMENTS AND HOMES - New
 $564,999Active4 beds 3 baths2,835 sq. ft.
$564,999Active4 beds 3 baths2,835 sq. ft.6530 Van Winkle Drive, Colorado Springs, CO 80923
MLS# 8473443Listed by: PIKES PEAK DREAM HOMES REALTY - New
 $495,000Active3 beds 3 baths3,164 sq. ft.
$495,000Active3 beds 3 baths3,164 sq. ft.2215 Reed Grass Way, Colorado Springs, CO 80915
MLS# 8680701Listed by: PINK REALTY INC - New
 $450,000Active3 beds 3 baths1,773 sq. ft.
$450,000Active3 beds 3 baths1,773 sq. ft.1687 Blue Sapphire View, Colorado Springs, CO 80908
MLS# 9603401Listed by: KELLER WILLIAMS PREMIER REALTY - New
 $435,000Active3 beds 3 baths1,566 sq. ft.
$435,000Active3 beds 3 baths1,566 sq. ft.11746 Black Maple Lane, Colorado Springs, CO 80921
MLS# 2671953Listed by: THE CUTTING EDGE - New
 $1,150,000Active4 beds 5 baths5,068 sq. ft.
$1,150,000Active4 beds 5 baths5,068 sq. ft.3065 Black Canyon Road, Colorado Springs, CO 80904
MLS# 3985816Listed by: KELLER WILLIAMS PREMIER REALTY - New
 $449,000Active2 beds 2 baths2,239 sq. ft.
$449,000Active2 beds 2 baths2,239 sq. ft.718 Sahwatch Street, Colorado Springs, CO 80903
MLS# 6149996Listed by: THE CUTTING EDGE - New
 $349,900Active3 beds 3 baths2,066 sq. ft.
$349,900Active3 beds 3 baths2,066 sq. ft.3093 Wild Peregrine View, Colorado Springs, CO 80916
MLS# 1747360Listed by: EXP REALTY, LLC
