- ERA
- Colorado
- Colorado Springs
- 6309 Rowdy Drive
6309 Rowdy Drive, Colorado Springs, CO 80924
Local realty services provided by:ERA Shields Real Estate
Listed by: daniel kenney
Office: better homes and gardens real estate kenney & company
MLS#:6731401
Source:CO_PPAR
Price summary
- Price:$775,000
- Price per sq. ft.:$217.45
- Monthly HOA dues:$69
About this home
Set on a quiet street in the heart of the Wolf Ranch community, this home blends modern convenience with stunning Colorado scenery. From the back covered patio, enjoy sweeping views of Pikes Peak and the Front Range, framed by a fully landscaped, low-maintenance yard with native plants, a tranquil water feature, and a built-in gas fire pit. With a stucco exterior, paid-off solar panel system, and an east-facing driveway, the property is as practical as it is beautiful. Outdoor living is elevated with a retractable awning and gas grill hookup, while the lot backs to open space for privacy. A tandem three-car garage adds generous storage for vehicles, hobbies, or gear.
Inside, main-level living is enhanced by natural light, hickory floors, and updated finishes throughout. The kitchen is both stylish and functional, featuring expanded cabinets, new lighting, and elegant dolomite counters. An open layout creates a warm and inviting atmosphere, while central vac adds convenience. From the great room and the master suite, soak in mountain views that make every day feel distinctly Colorado. The primary retreat includes a massive walk-in closet and a luxurious space with an oversized shower. A cozy gas fireplace anchors the main living space, adding charm and comfort.
The basement expands the home’s versatility with soaring 9-foot ceilings, a massive wet bar designed for entertaining, and a large unfinished area that can serve as storage, a workshop, or future finished space. A rough-in is already in place for an additional bathroom, offering even more flexibility.
Living in Wolf Ranch means access to highly regarded D20 schools just blocks away, along with seven miles of trails, a clubhouse, pool, dog park, and year-round community events. With nearby hospitals, shopping, dining, and quick access to Highways 21 and 83, this home offers an exceptional balance of natural beauty, modern updates, and community living.
Contact an agent
Home facts
- Year built:2018
- Listing ID #:6731401
- Added:133 day(s) ago
- Updated:October 05, 2025 at 03:48 PM
Rooms and interior
- Bedrooms:3
- Total bathrooms:3
- Full bathrooms:2
- Half bathrooms:1
- Living area:3,564 sq. ft.
Heating and cooling
- Cooling:Ceiling Fan(s), Central Air
- Heating:Forced Air, Natural Gas
Structure and exterior
- Roof:Composite Shingle
- Year built:2018
- Building area:3,564 sq. ft.
- Lot area:0.14 Acres
Schools
- High school:Liberty
- Middle school:Chinook Trail
- Elementary school:Legacy Peak
Utilities
- Water:Municipal
Finances and disclosures
- Price:$775,000
- Price per sq. ft.:$217.45
- Tax amount:$5,451 (2024)
New listings near 6309 Rowdy Drive
- New
 $600,000Active5 beds 4 baths3,341 sq. ft.
$600,000Active5 beds 4 baths3,341 sq. ft.14677 Allegiance Drive, Colorado Springs, CO 80921
MLS# 1108587Listed by: EXP REALTY LLC - New
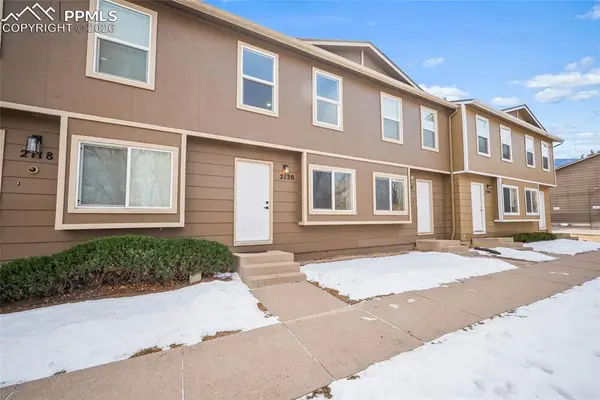 $269,900Active2 beds 2 baths992 sq. ft.
$269,900Active2 beds 2 baths992 sq. ft.2120 Boston Terrace, Colorado Springs, CO 80904
MLS# 3711834Listed by: CURTIS RYAN PROPERTIES, LLC - New
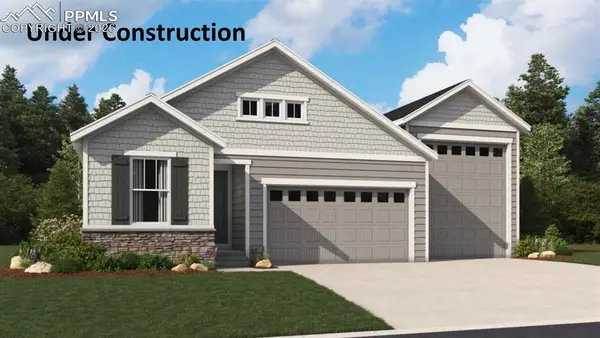 $559,950Active3 beds 2 baths1,723 sq. ft.
$559,950Active3 beds 2 baths1,723 sq. ft.9029 Lanceleaf Drive, Colorado Springs, CO 80925
MLS# 5032864Listed by: RICHMOND REALTY INC - New
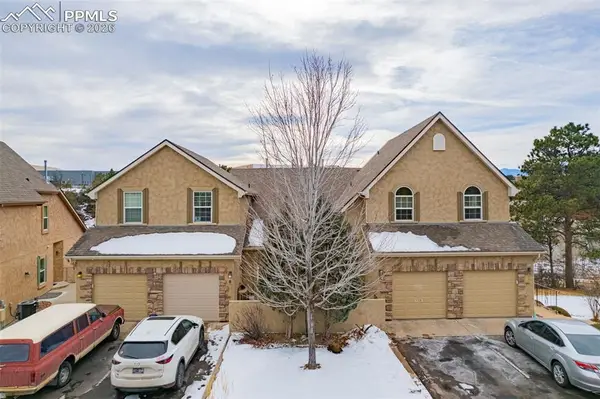 $385,000Active3 beds 3 baths1,864 sq. ft.
$385,000Active3 beds 3 baths1,864 sq. ft.6588 Bethesda Point #A, Colorado Springs, CO 80918
MLS# 6422823Listed by: COLDWELL BANKER REALTY - New
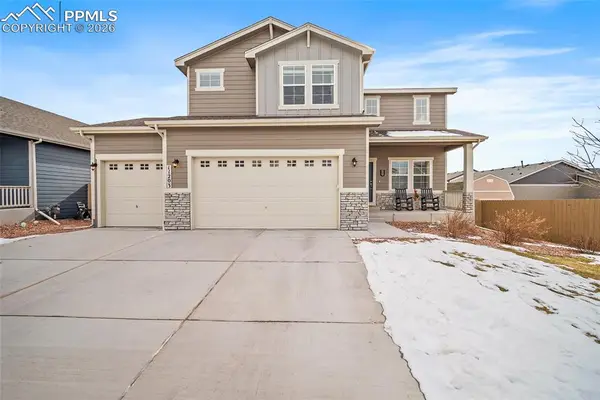 $475,000Active4 beds 3 baths3,373 sq. ft.
$475,000Active4 beds 3 baths3,373 sq. ft.11203 Halifax Drive, Colorado Springs, CO 80925
MLS# 2719860Listed by: EXP REALTY LLC - New
 $299,900Active2 beds 3 baths1,115 sq. ft.
$299,900Active2 beds 3 baths1,115 sq. ft.1941 Dawkins View, Colorado Springs, CO 80910
MLS# 2993989Listed by: COLORADO INVESTMENTS AND HOMES - New
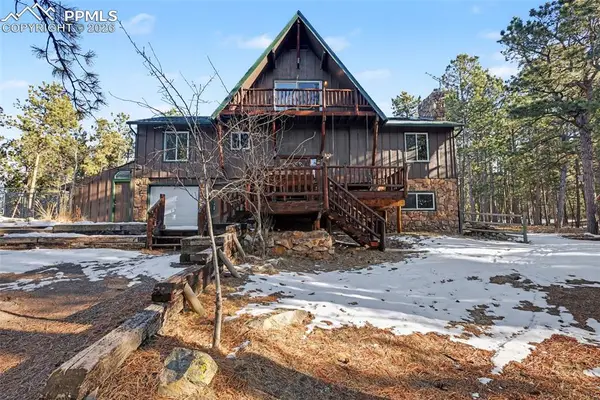 $1,000,000Active4 beds 3 baths3,060 sq. ft.
$1,000,000Active4 beds 3 baths3,060 sq. ft.3375 Pinehurst Circle, Colorado Springs, CO 80908
MLS# 5699093Listed by: KELLER WILLIAMS CLIENTS CHOICE REALTY - New
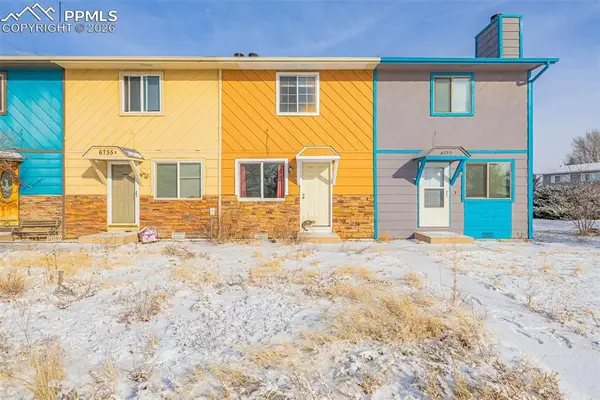 $215,000Active2 beds 2 baths960 sq. ft.
$215,000Active2 beds 2 baths960 sq. ft.6755 Pahokee Court #C, Colorado Springs, CO 80915
MLS# 1061651Listed by: RE/MAX REAL ESTATE GROUP LLC - New
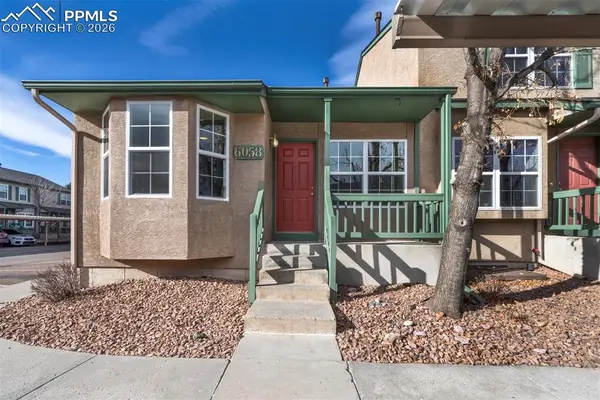 $350,000Active3 beds 2 baths1,599 sq. ft.
$350,000Active3 beds 2 baths1,599 sq. ft.6058 Colony Circle, Colorado Springs, CO 80919
MLS# 1205580Listed by: REMAX PROPERTIES - New
 $535,000Active4 beds 4 baths2,986 sq. ft.
$535,000Active4 beds 4 baths2,986 sq. ft.7410 Hickorywood Drive, Colorado Springs, CO 80920
MLS# 1292524Listed by: WEST AND MAIN HOMES

