6311 San Mateo Drive, Colorado Springs, CO 80911
Local realty services provided by:LUX Real Estate Company ERA Powered
6311 San Mateo Drive,Colorado Springs, CO 80911
$449,000
- 4 Beds
- 3 Baths
- 2,828 sq. ft.
- Single family
- Pending
Listed by:chun ouyangOUYANGANDY@GMAIL.COM,720-299-1168
Office:brokers guild real estate
MLS#:5929164
Source:ML
Price summary
- Price:$449,000
- Price per sq. ft.:$158.77
- Monthly HOA dues:$12.5
About this home
Welcome to this beautifully 2-story 4 bedroom, 3 bathroom home with 3-car tandem garage. More importantly, this home backs to gorgeous open space with unobstructed views of the reservoir. A walkout to the deck and fully fenced backyard is perfect for outdoor enjoyment. The main level, enjoy a bright, open floor plan, a well-appointed kitchen with newly installed kitchen hood vent outside, kitchen island, a generous dining area and a cozy living room. Upstairs, the spacious master suite features a upgraded luxurious 5-piece bathroom and walk-in closet, alongside three well-sized additional bedrooms, each with closet space, a full bathroom, and a convenient laundry room. The walk-out unfinished basement presents excellent opportunity for customization with potential for a family room, gym, or recreation room, plus roughed-in plumbing for future bathroom. Located with easy access to Fort Carson, shopping centers, dining options, I-25, and the airport. This move-in ready home combines comfort and convenience.
Contact an agent
Home facts
- Year built:2015
- Listing ID #:5929164
Rooms and interior
- Bedrooms:4
- Total bathrooms:3
- Full bathrooms:2
- Half bathrooms:1
- Living area:2,828 sq. ft.
Heating and cooling
- Cooling:Central Air
- Heating:Forced Air, Natural Gas
Structure and exterior
- Roof:Composition
- Year built:2015
- Building area:2,828 sq. ft.
- Lot area:0.17 Acres
Schools
- High school:Widefield
- Middle school:Sproul
- Elementary school:French
Utilities
- Water:Public
- Sewer:Public Sewer
Finances and disclosures
- Price:$449,000
- Price per sq. ft.:$158.77
- Tax amount:$3,709 (2024)
New listings near 6311 San Mateo Drive
 $97,000Pending3 beds 2 baths1,152 sq. ft.
$97,000Pending3 beds 2 baths1,152 sq. ft.3405 Sinton Road, Colorado Springs, CO 80907
MLS# 1534185Listed by: REMAX PROPERTIES $93,000Pending3 beds 2 baths1,088 sq. ft.
$93,000Pending3 beds 2 baths1,088 sq. ft.1095 Western Drive, Colorado Springs, CO 80915
MLS# 8822655Listed by: NEXTHOME ELEVATION $93,500Pending3 beds 1 baths980 sq. ft.
$93,500Pending3 beds 1 baths980 sq. ft.3100 Wood Avenue, Colorado Springs, CO 80907
MLS# 9005706Listed by: KELLER WILLIAMS CLIENTS CHOICE REALTY- New
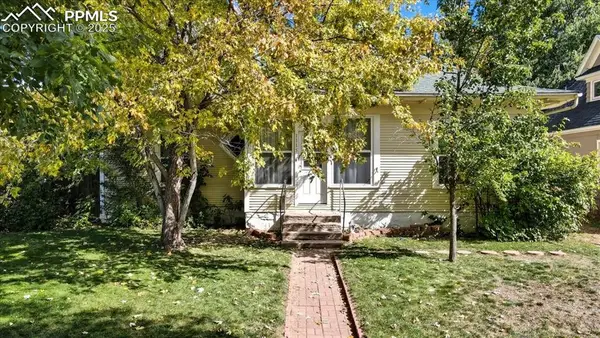 $440,000Active3 beds 2 baths1,596 sq. ft.
$440,000Active3 beds 2 baths1,596 sq. ft.1115 Custer Avenue, Colorado Springs, CO 80903
MLS# 1503573Listed by: ORCHARD BROKERAGE LLC - New
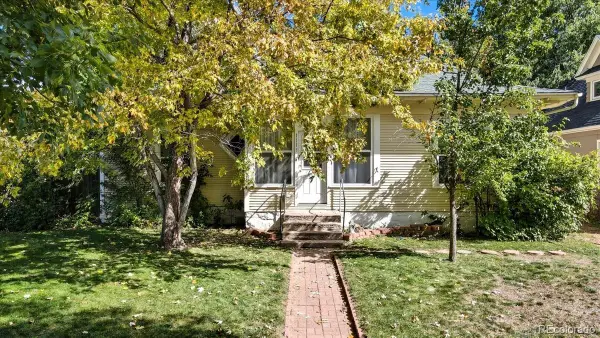 $440,000Active3 beds 2 baths1,596 sq. ft.
$440,000Active3 beds 2 baths1,596 sq. ft.1115 Custer Avenue, Colorado Springs, CO 80903
MLS# 4180487Listed by: ORCHARD BROKERAGE LLC - New
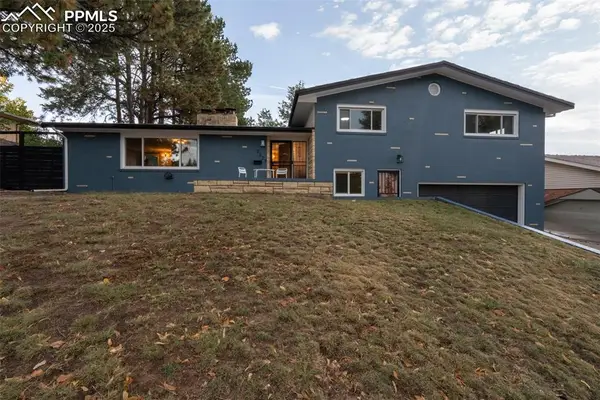 $675,000Active6 beds 4 baths3,993 sq. ft.
$675,000Active6 beds 4 baths3,993 sq. ft.2227 Monteagle Street, Colorado Springs, CO 80909
MLS# 3810070Listed by: NAV REAL ESTATE - New
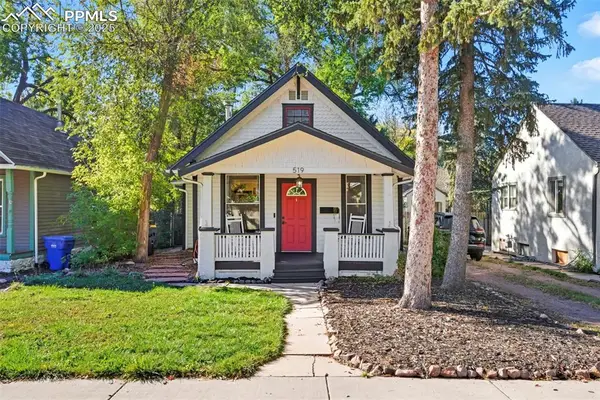 $385,000Active2 beds 1 baths1,724 sq. ft.
$385,000Active2 beds 1 baths1,724 sq. ft.519 W Kiowa Street, Colorado Springs, CO 80905
MLS# 5165846Listed by: KELLER WILLIAMS PARTNERS - New
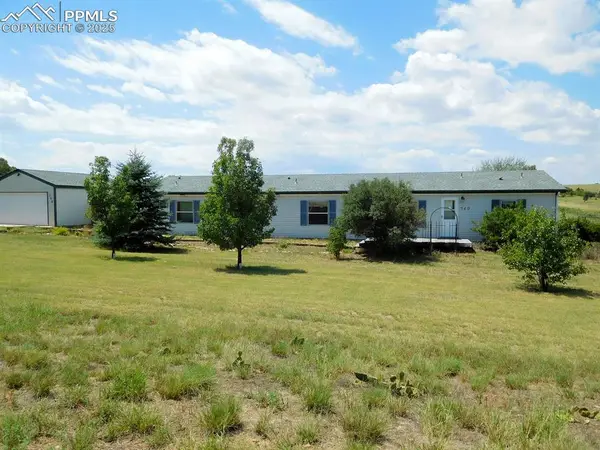 $425,000Active4 beds 3 baths2,052 sq. ft.
$425,000Active4 beds 3 baths2,052 sq. ft.740 Donald Road, Colorado Springs, CO 80930
MLS# 6755025Listed by: MERIT COMPANY INC - New
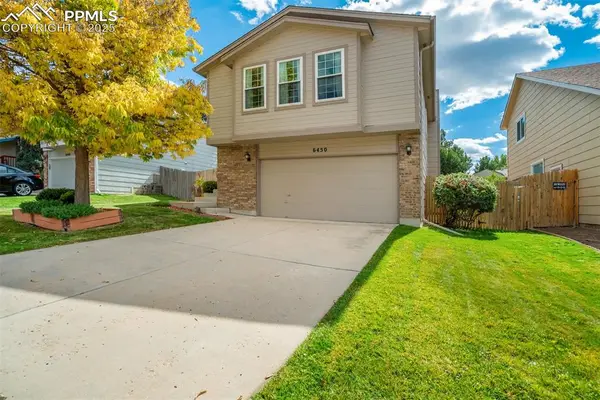 $435,000Active3 beds 3 baths1,688 sq. ft.
$435,000Active3 beds 3 baths1,688 sq. ft.6450 Fall River Drive, Colorado Springs, CO 80918
MLS# 6829616Listed by: THE CUTTING EDGE - New
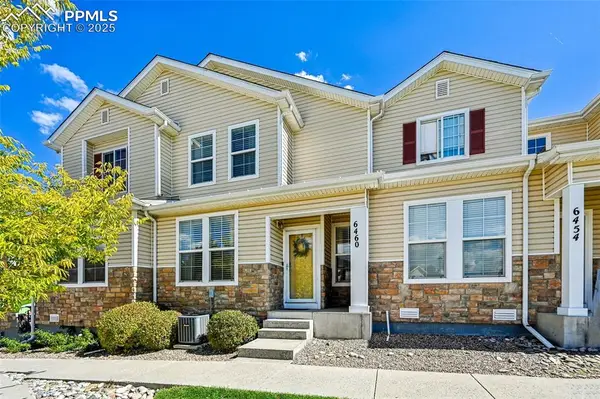 $350,000Active3 beds 3 baths1,486 sq. ft.
$350,000Active3 beds 3 baths1,486 sq. ft.6460 Lasso Grande Point, Colorado Springs, CO 80923
MLS# 7543220Listed by: THE CUTTING EDGE
