6332 Melvick Point, Colorado Springs, CO 80927
Local realty services provided by:ERA Shields Real Estate
6332 Melvick Point,Colorado Springs, CO 80927
$565,000
- 3 Beds
- 3 Baths
- 2,438 sq. ft.
- Single family
- Pending
Listed by: lin miklas
Office: re/max alliance parker
MLS#:3075594
Source:CO_PPAR
Price summary
- Price:$565,000
- Price per sq. ft.:$231.75
- Monthly HOA dues:$288
About this home
What an incredible value for the price! Located in The Retreat at Banning Lewis Ranch this stunning Oakwood, Harbor model is designed for how you live. The main level features luxury vinyl plank flooring, clerestory windows for extra light, over 9 foot ceilings and an open floor plan. The main level lives like a ranch style home with a main floor primary bedroom, flex space (currently being used as a dining room with option to use as an office) and an additional bedroom with full bath. The chef’s kitchen gleams with quartz counters, herringbone tile backsplash, 42” Mastercraft maple cabinets, gas range, microwave/oven combo, 6’ x 5.5’ island, stainless steel appliances and butler’s pantry. The floor plan flows well for both entertaining and everyday living with surround sound in the living room, primary bedroom and backyard patio. But wait, there’s more! The second level includes an additional bedroom, full bath and loft area for a convenient escape from life for you or your guests. The seller invested in spectacular backyard upgrades, the outdoor living space is a true oasis, boasting an extended patio, pergola, surround sound, and tasteful landscaping with lighting, trees, and shrubs. Parking is a breeze with a rare oversized two-car garage featuring a 3-foot extension on one side. As a resident in The Retreat, a 55+ community, you will enjoy access to The Barn, a 10,000 sq ft clubhouse with fitness center and room for larger get-togethers. Did you know that The Retreat is in the Top 50 master-planned communities in the nation? Why wait? Schedule your showing today.
Contact an agent
Home facts
- Year built:2021
- Listing ID #:3075594
- Added:288 day(s) ago
- Updated:August 18, 2025 at 04:41 PM
Rooms and interior
- Bedrooms:3
- Total bathrooms:3
- Full bathrooms:2
- Living area:2,438 sq. ft.
Heating and cooling
- Cooling:Central Air
- Heating:Forced Air, Natural Gas
Structure and exterior
- Roof:Composite Shingle
- Year built:2021
- Building area:2,438 sq. ft.
- Lot area:0.12 Acres
Schools
- High school:Vista Ridge
- Middle school:Skyview
- Elementary school:Stetson
Utilities
- Water:Municipal
Finances and disclosures
- Price:$565,000
- Price per sq. ft.:$231.75
- Tax amount:$5,016 (2024)
New listings near 6332 Melvick Point
- New
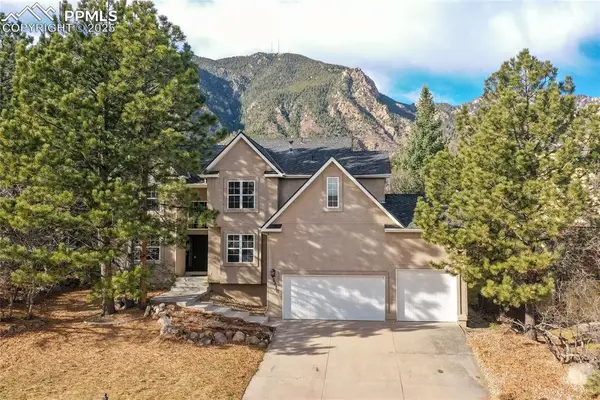 Listed by ERA$825,000Active5 beds 5 baths4,722 sq. ft.
Listed by ERA$825,000Active5 beds 5 baths4,722 sq. ft.5810 Daltry Lane, Colorado Springs, CO 80906
MLS# 1307628Listed by: ERA SHIELDS REAL ESTATE - New
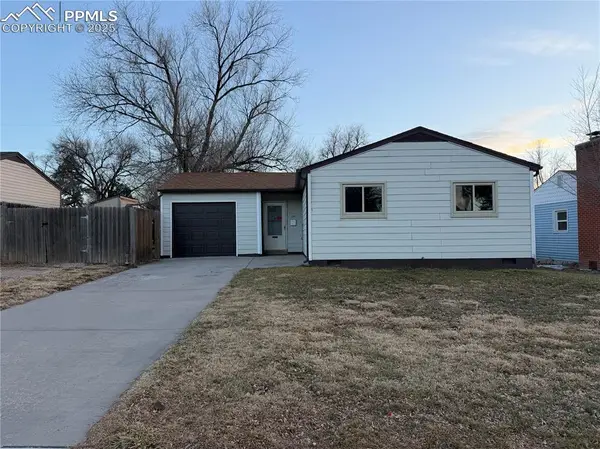 $276,500Active3 beds 1 baths829 sq. ft.
$276,500Active3 beds 1 baths829 sq. ft.309 Redwood Drive, Colorado Springs, CO 80907
MLS# 3922345Listed by: MULDOON ASSOCIATES INC - New
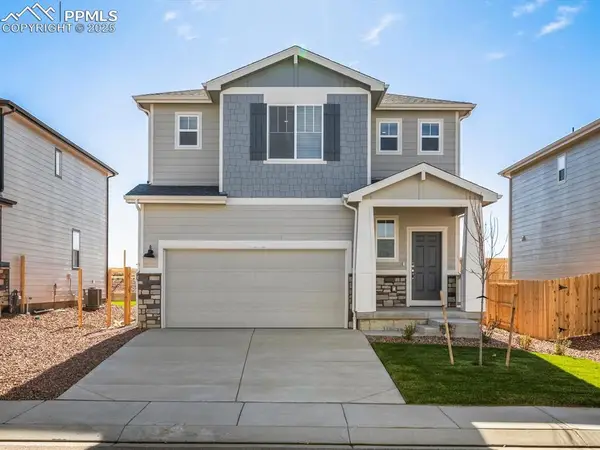 $465,990Active4 beds 3 baths2,212 sq. ft.
$465,990Active4 beds 3 baths2,212 sq. ft.11379 Pikeminnow Place, Colorado Springs, CO 80925
MLS# 5210909Listed by: KERRIE ANN YOUNG - New
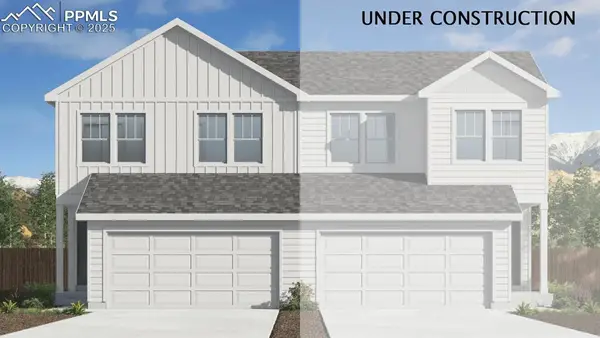 $386,520Active3 beds 3 baths1,439 sq. ft.
$386,520Active3 beds 3 baths1,439 sq. ft.3622 Evelyn Lane, Colorado Springs, CO 80907
MLS# 7074337Listed by: D.R. HORTON REALTY LLC - New
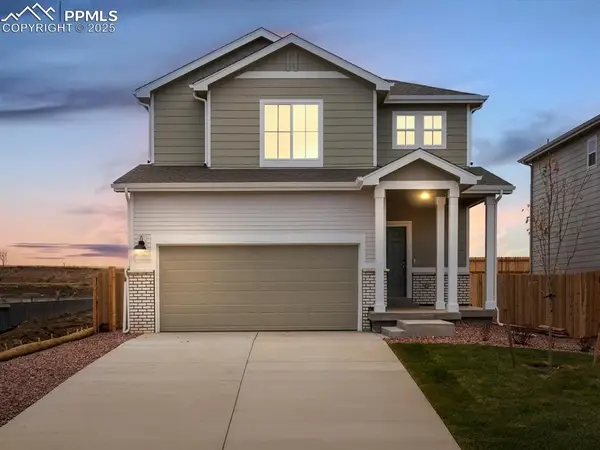 $419,990Active3 beds 2 baths1,616 sq. ft.
$419,990Active3 beds 2 baths1,616 sq. ft.11397 Pikeminnow Place, Colorado Springs, CO 80925
MLS# 8005929Listed by: KERRIE ANN YOUNG - New
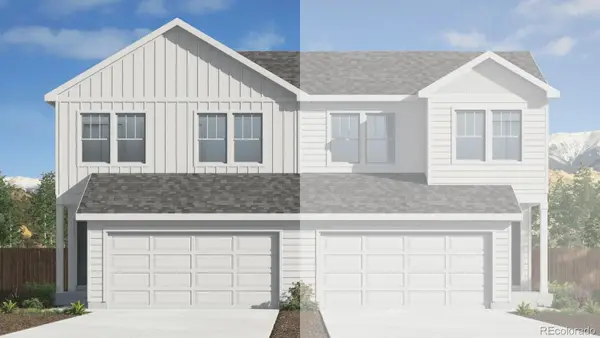 $386,520Active3 beds 3 baths1,439 sq. ft.
$386,520Active3 beds 3 baths1,439 sq. ft.3622 Evelyn Lane, Colorado Springs, CO 80907
MLS# 9344722Listed by: D.R. HORTON REALTY, LLC - New
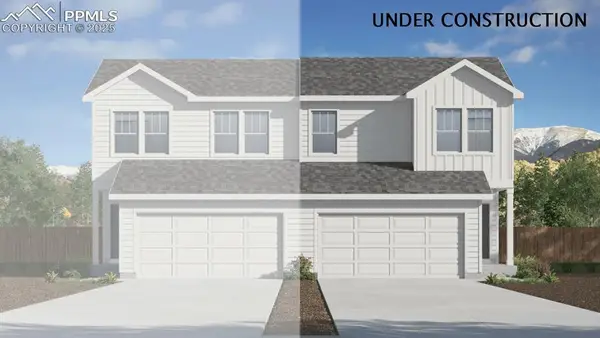 $405,520Active4 beds 3 baths1,491 sq. ft.
$405,520Active4 beds 3 baths1,491 sq. ft.3657 Evelyn Lane, Colorado Springs, CO 80907
MLS# 2124467Listed by: D.R. HORTON REALTY LLC - New
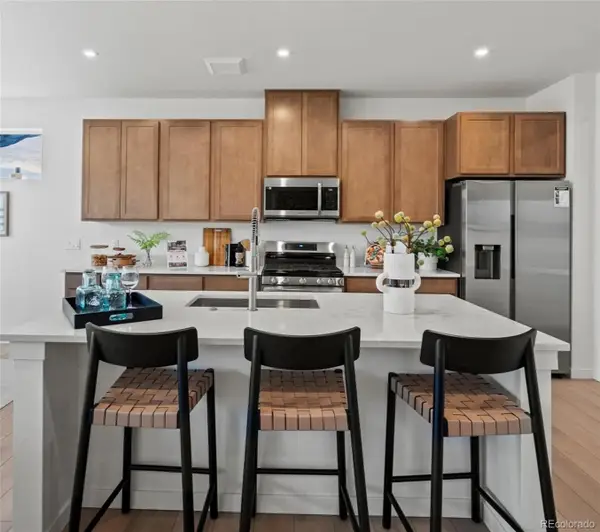 $502,990Active3 beds 4 baths2,016 sq. ft.
$502,990Active3 beds 4 baths2,016 sq. ft.2240 Peridot Loop, Colorado Springs, CO 80908
MLS# 1839172Listed by: KELLER WILLIAMS ACTION REALTY LLC - New
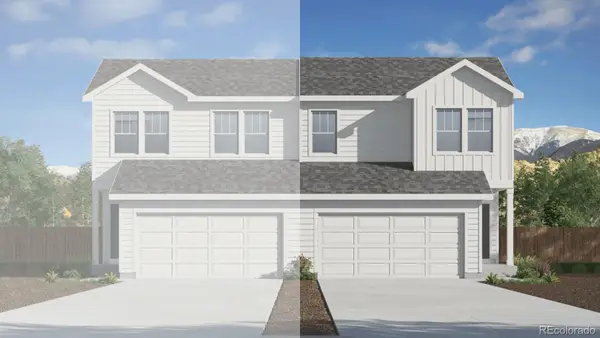 $405,520Active4 beds 3 baths1,491 sq. ft.
$405,520Active4 beds 3 baths1,491 sq. ft.3657 Evelyn Lane, Colorado Springs, CO 80907
MLS# 6234560Listed by: D.R. HORTON REALTY, LLC - New
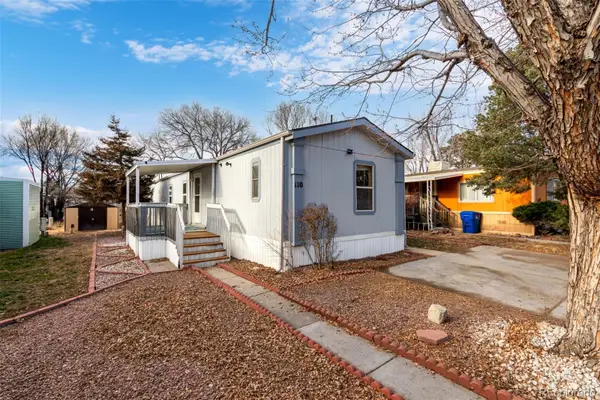 $118,000Active3 beds 2 baths1,120 sq. ft.
$118,000Active3 beds 2 baths1,120 sq. ft.1095 Western Drive, Colorado Springs, CO 80915
MLS# 9113592Listed by: KELLER WILLIAMS ADVANTAGE REALTY LLC
