6425 Connaught Drive, Colorado Springs, CO 80908
Local realty services provided by:ERA Shields Real Estate
Listed by:jerry clarkjerry@jerryclarkteam.com
Office:remax properties
MLS#:6804569
Source:ML
Sorry, we are unable to map this address
Price summary
- Price:$1,550,000
About this home
What An Amazing 5 Acre Property With Awesome Pikes Peak Views! On This Property You'll Find A 4,298 Sq. Ft. Home, A 2,002 Sq. Ft. 2nd Home And A 3,456 Sq. Ft. Barn A Playhouse By The Main House, Green House & Chicken Coup! The Main Home Could Actually Be 2 Homes In One! This Is A Ranch Home W/Finished Walk-Out Basement. Both Levels Have Kitchens w/Appliances, Both Have Living Room W/Wood Burning Fireplaces & Both Levels Have Walk-Outs, Main Level Walks Out To Very Nice Covered Deck w/Gorgeous Pikes Peak Views! The Main Level Kitchen Features A Large Center Island, Recessed Lights, All Stainless Appliances Are Included! Laundry Is Just Off Kitchen & Washer/Dryer Stay! Enjoy The Spacious Dining Room Which Has Bonus Cabinets, Even A Wine Cooler! 3 Bedrooms On This Level, Master Bedroom Has An Adjoining Bathroom W/Larger Shower and Heated Floor. A Bathtub Could Easily Be Added, Plumbing Is There, Owners Opted For More Space In Bathroom. Lower Level Has A Smaller Kitchen But Has Everything You Need In A Kitchen! There's A Cozy Living Room & Walk-Out To Patio From The Dining Area. There Are 2 Bedrooms & A Family Room! Washer & Dryer Are Also Here! 2nd Ranch Style Home Has 2,002 Sq. Ft., 3 Bed, 2 Bath And A 2 Car Garage! Home Has A Very Nice Kitchen (all appliances stay) There's A Spacious Living Room With LVP Floors Throughout Except Carpeted Bedrooms. All Rooms Have Ceiling Fans. Outside Is A Green House! Relax On The Nice Patio Out Front! The Barn Is Amazing, It Features 6 Stalls, 2 Oversized Garage Doors! There's Also A Surprisingly Very Clean Unique Apartment/ Office In The Barn Has It's Own Private Entrance! It Features A Bedroom w/Area To Sit In, Kitchen, Bathroom w/Tiled Shower & Patio Out Front! As Far As Out Buildings Go, There's A Chicken Coop, Green House & Playhouse! Property Enjoys Awesome Views Of Pikes Peak! Located In Black Forest w/No Signs Of Previous Years Fire! Lots Of Trees, A Very Relaxing Property! Located Minutes From Colorado Springs!
Contact an agent
Home facts
- Year built:1970
- Listing ID #:6804569
Rooms and interior
- Bedrooms:5
- Total bathrooms:3
- Full bathrooms:2
Heating and cooling
- Cooling:Central Air
- Heating:Baseboard, Forced Air, Natural Gas, Steam
Structure and exterior
- Roof:Composition
- Year built:1970
Schools
- High school:Pine Creek
- Middle school:Challenger
- Elementary school:Edith Wolford
Utilities
- Water:Well
- Sewer:Septic Tank
Finances and disclosures
- Price:$1,550,000
- Tax amount:$5,836 (2024)
New listings near 6425 Connaught Drive
- New
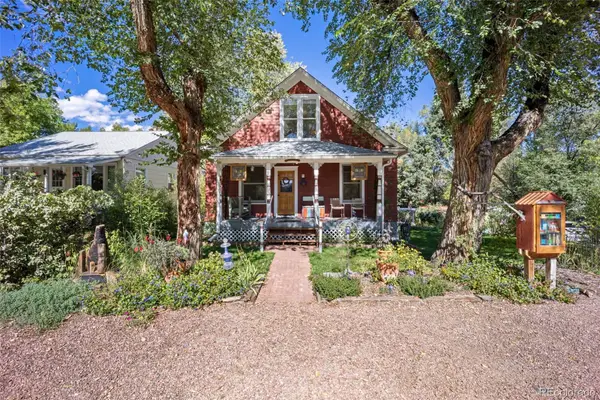 $600,000Active4 beds 3 baths2,287 sq. ft.
$600,000Active4 beds 3 baths2,287 sq. ft.206 Laclede Avenue, Colorado Springs, CO 80905
MLS# 7899365Listed by: BETTER HOMES & GARDENS REAL ESTATE - KENNEY & CO. - New
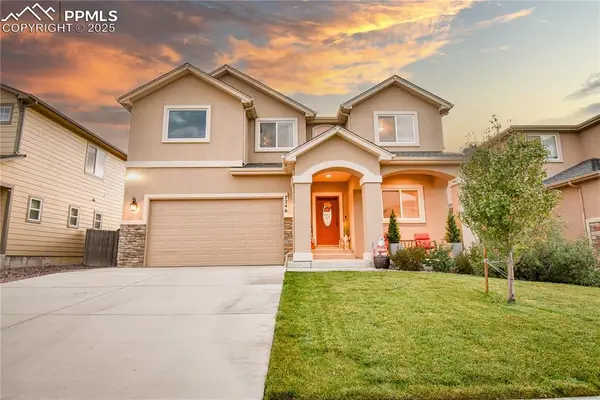 $540,000Active4 beds 4 baths3,272 sq. ft.
$540,000Active4 beds 4 baths3,272 sq. ft.7246 Dutch Loop, Colorado Springs, CO 80925
MLS# 4322241Listed by: REAL BROKER, LLC DBA REAL - New
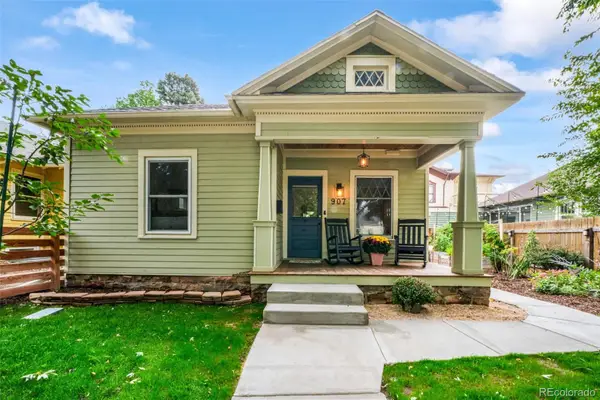 $445,000Active2 beds 1 baths1,042 sq. ft.
$445,000Active2 beds 1 baths1,042 sq. ft.907 N Corona Street, Colorado Springs, CO 80903
MLS# 8151634Listed by: EXP REALTY, LLC - New
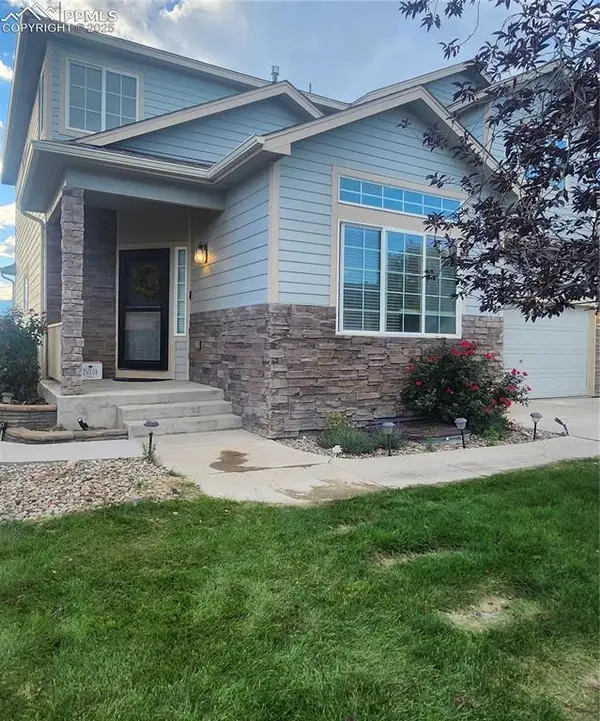 $540,000Active4 beds 4 baths3,122 sq. ft.
$540,000Active4 beds 4 baths3,122 sq. ft.4530 Sierra Rica Road, Colorado Springs, CO 80911
MLS# 6671047Listed by: GRACE MORRIS REAL ESTATE, LLC - New
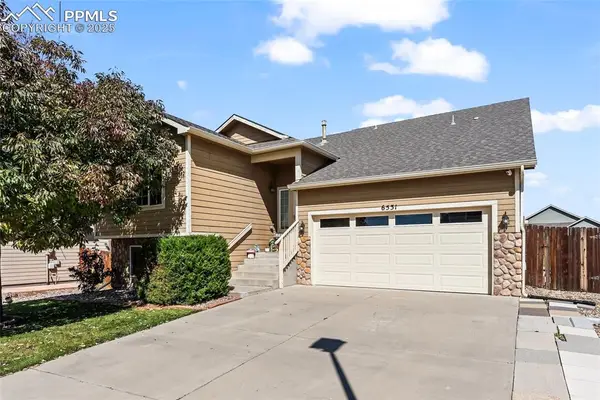 $480,000Active4 beds 4 baths2,240 sq. ft.
$480,000Active4 beds 4 baths2,240 sq. ft.6351 Passing Sky Drive, Colorado Springs, CO 80911
MLS# 1276002Listed by: KELLER WILLIAMS PARTNERS - New
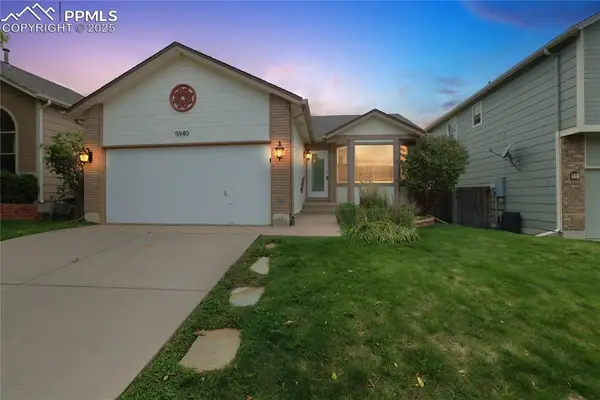 $424,900Active3 beds 3 baths2,168 sq. ft.
$424,900Active3 beds 3 baths2,168 sq. ft.5940 Corinth Drive, Colorado Springs, CO 80923
MLS# 7450077Listed by: TRELORA REALTY - New
 $373,000Active3 beds 3 baths1,566 sq. ft.
$373,000Active3 beds 3 baths1,566 sq. ft.2461 Lexus Drive, Colorado Springs, CO 80910
MLS# 1745439Listed by: VENTERRA REAL ESTATE LLC - New
 $550,000Active4 beds 3 baths2,794 sq. ft.
$550,000Active4 beds 3 baths2,794 sq. ft.6075 Castlewood Lane, Colorado Springs, CO 80918
MLS# 3527970Listed by: KELLER WILLIAMS REAL ESTATE LLC 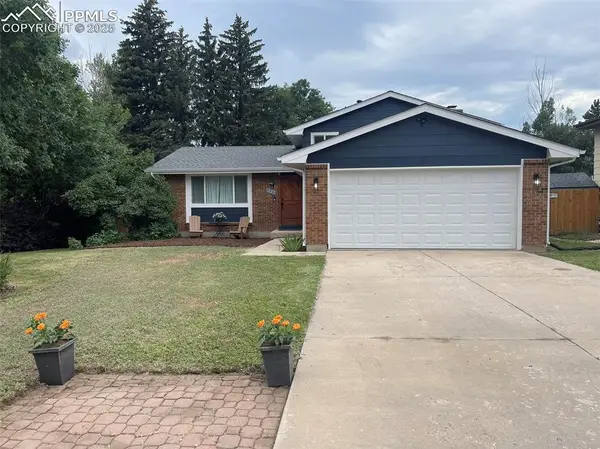 $435,900Active4 beds 2 baths1,724 sq. ft.
$435,900Active4 beds 2 baths1,724 sq. ft.4906 S Hackamore Drive, Colorado Springs, CO 80918
MLS# 3475222Listed by: MARK ROSE- New
 $370,000Active3 beds 2 baths1,342 sq. ft.
$370,000Active3 beds 2 baths1,342 sq. ft.4469 Fenton Road, Colorado Springs, CO 80916
MLS# 4643912Listed by: BLOCKHOUSE REAL ESTATE INC
