6612 La Plata Peak Drive, Colorado Springs, CO 80923
Local realty services provided by:ERA Shields Real Estate
Listed by: dana mohrDana@danamohr.com
Office: re/max synergy
MLS#:6686368
Source:ML
Price summary
- Price:$525,000
- Price per sq. ft.:$213.33
- Monthly HOA dues:$18.33
About this home
Welcome to this beautifully maintained 2-story home tucked inside a well-established neighborhood. With all 4 bedrooms upstairs, this floor plan is both functional and family friendly.
Step inside to soaring vaulted ceilings that flow through the main living area, creating an open, airy feel. The dining room is enhanced by a charming architectural accent, adding character and style. The updated stairwell with its clean lines and angles creates a striking focal point as you move through the home.
On the north side, the kitchen and family room overlook the backyard oasis, separated by a breakfast bar—perfect for casual dining or entertaining. Recessed lighting and ceiling fans throughout provide warm ambiance and efficiency, while the main level also offers a convenient laundry area and a stylish guest bath.
As you wonder outdoors, you’ll find an inviting extended patio with gazebo, a raised deck, and multiple areas designed for enjoyment: a grassy lawn, playset area, cozy firepit, and a huge dog run with storage shed and even a huge garden area if you choose. The layout of the lot gives a sense of privacy and space, while the xeriscape front yard ensures year-round curb appeal. A gravel pad adds extra off-street parking, and a full sprinkler and drip system keep everything low maintenance.
Upstairs, several bedrooms feature walk-in closets, while the primary suite easily fits a king bed and nightstands. The ensuite bath is a true retreat with an oversized dual-head shower, built-in bench, abundant natural light, dual vanity, and a private water closet.
This home has been thoughtfully updated with a newer furnace, water heater, dishwasher, refrigerator, microwave, fresh carpet upstairs, and a crisp subway tile backsplash that makes the kitchen feel open and modern with expanded counters and cabinetry.
Best of all, this home is move-in ready and just steps from a neighborhood park with quick access to Powers Blvd, shopping, dining, and more.
Contact an agent
Home facts
- Year built:2000
- Listing ID #:6686368
Rooms and interior
- Bedrooms:4
- Total bathrooms:3
- Full bathrooms:1
- Half bathrooms:1
- Living area:2,461 sq. ft.
Heating and cooling
- Cooling:Central Air
- Heating:Forced Air, Natural Gas
Structure and exterior
- Roof:Composition
- Year built:2000
- Building area:2,461 sq. ft.
- Lot area:0.19 Acres
Schools
- High school:Vista Ridge
- Middle school:Sky View
- Elementary school:Ridgeview
Utilities
- Water:Public
- Sewer:Public Sewer
Finances and disclosures
- Price:$525,000
- Price per sq. ft.:$213.33
- Tax amount:$1,693 (2024)
New listings near 6612 La Plata Peak Drive
- New
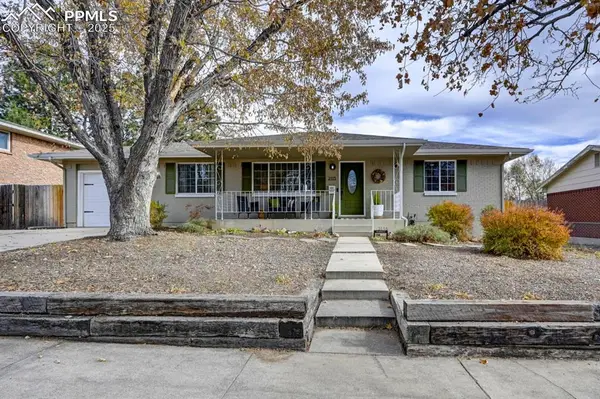 $414,500Active4 beds 3 baths2,280 sq. ft.
$414,500Active4 beds 3 baths2,280 sq. ft.2115 Warwick Lane, Colorado Springs, CO 80909
MLS# 1971888Listed by: RE/MAX REAL ESTATE GROUP LLC - New
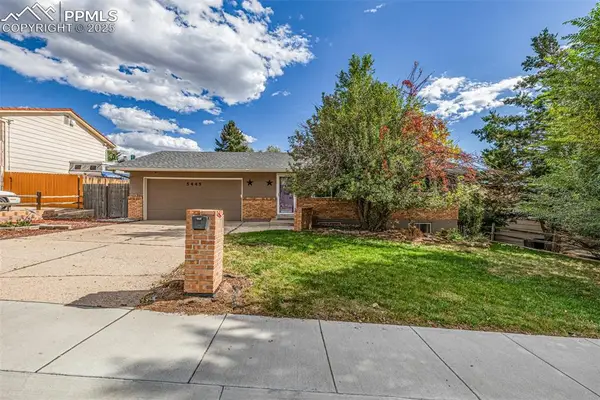 $435,000Active4 beds 2 baths1,820 sq. ft.
$435,000Active4 beds 2 baths1,820 sq. ft.5445 Del Paz Drive, Colorado Springs, CO 80918
MLS# 4261588Listed by: WEST AND MAIN HOMES - New
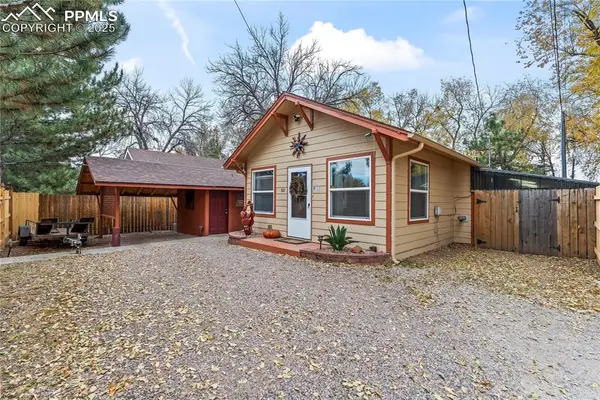 $330,000Active1 beds 1 baths936 sq. ft.
$330,000Active1 beds 1 baths936 sq. ft.521 E Brookside Street, Colorado Springs, CO 80905
MLS# 7483473Listed by: KELLER WILLIAMS PARTNERS - New
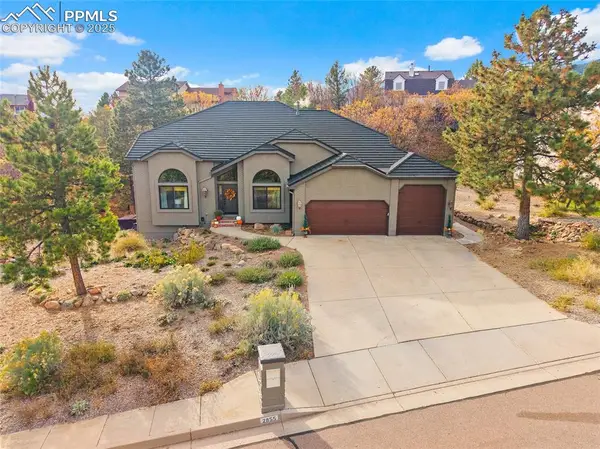 $1,250,000Active5 beds 5 baths5,291 sq. ft.
$1,250,000Active5 beds 5 baths5,291 sq. ft.2855 Halleys Court, Colorado Springs, CO 80906
MLS# 9941597Listed by: THE PLATINUM GROUP - New
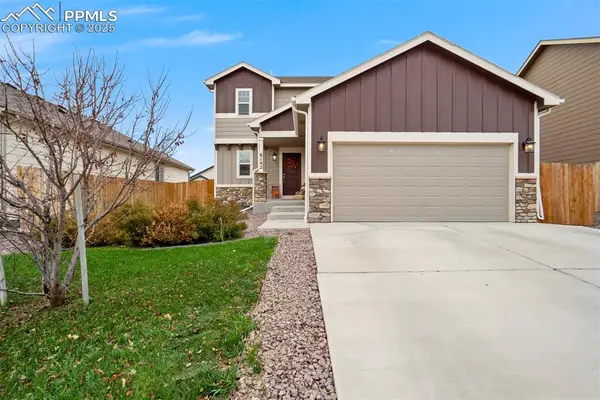 $440,000Active4 beds 4 baths2,253 sq. ft.
$440,000Active4 beds 4 baths2,253 sq. ft.6142 Mumford Drive, Colorado Springs, CO 80925
MLS# 2908881Listed by: THE CUTTING EDGE - New
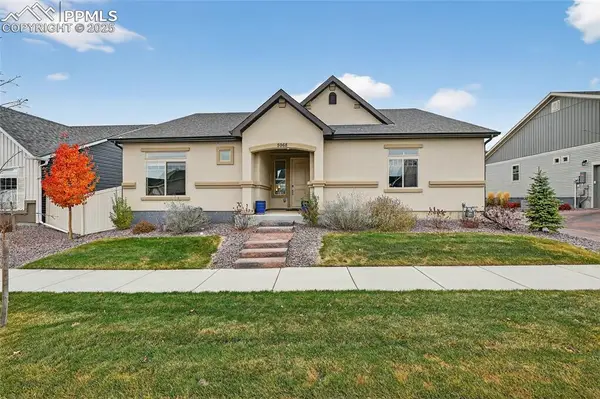 $579,000Active2 beds 2 baths3,232 sq. ft.
$579,000Active2 beds 2 baths3,232 sq. ft.5968 Haster Grove, Colorado Springs, CO 80927
MLS# 3457885Listed by: HARMONY REAL ESTATE GROUP, INC - New
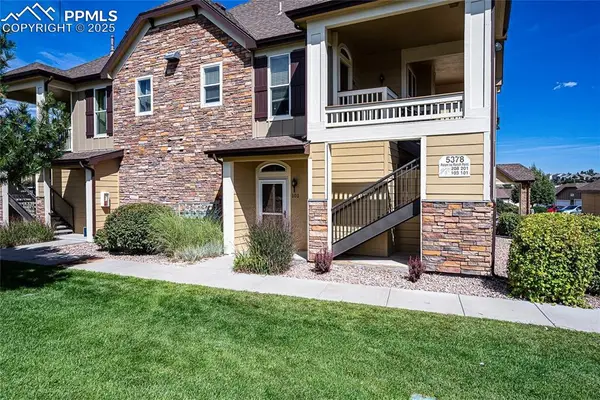 $250,000Active1 beds 1 baths821 sq. ft.
$250,000Active1 beds 1 baths821 sq. ft.5378 Palomino Ranch Point #101, Colorado Springs, CO 80923
MLS# 9444907Listed by: BUY SMART COLORADO - New
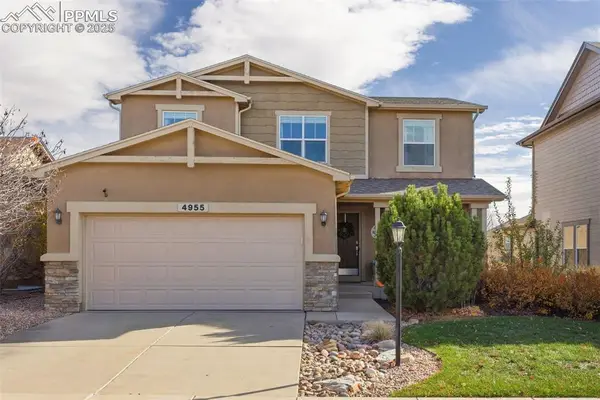 $720,000Active5 beds 4 baths3,129 sq. ft.
$720,000Active5 beds 4 baths3,129 sq. ft.4955 Rabbit Mountain Court, Colorado Springs, CO 80924
MLS# 5022740Listed by: EXP REALTY LLC - New
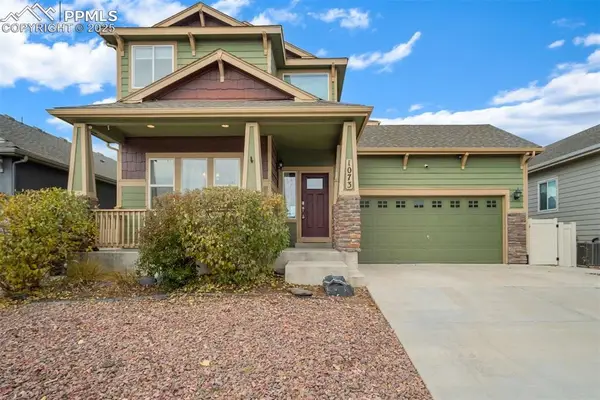 $499,900Active4 beds 4 baths2,847 sq. ft.
$499,900Active4 beds 4 baths2,847 sq. ft.1073 Antrim Loop, Colorado Springs, CO 80910
MLS# 7343585Listed by: SHAWCROFT REALTY INC - New
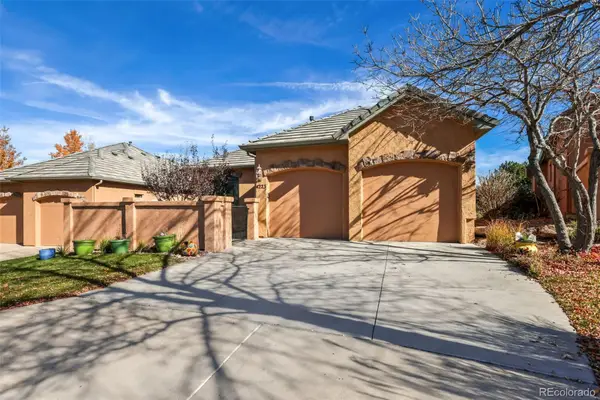 $750,000Active3 beds 4 baths3,716 sq. ft.
$750,000Active3 beds 4 baths3,716 sq. ft.4223 Star Vista Court, Colorado Springs, CO 80906
MLS# 5278347Listed by: REMAX PROPERTIES
