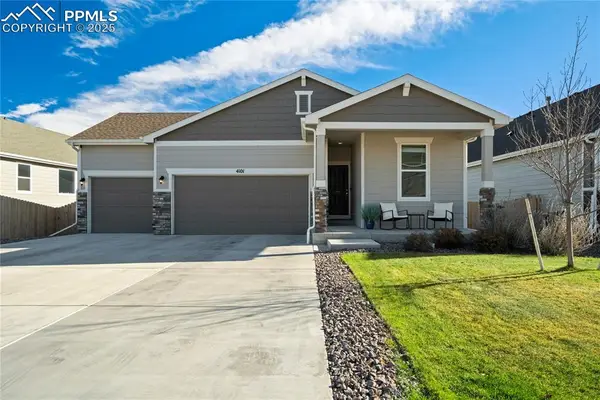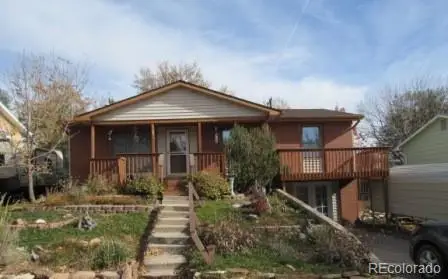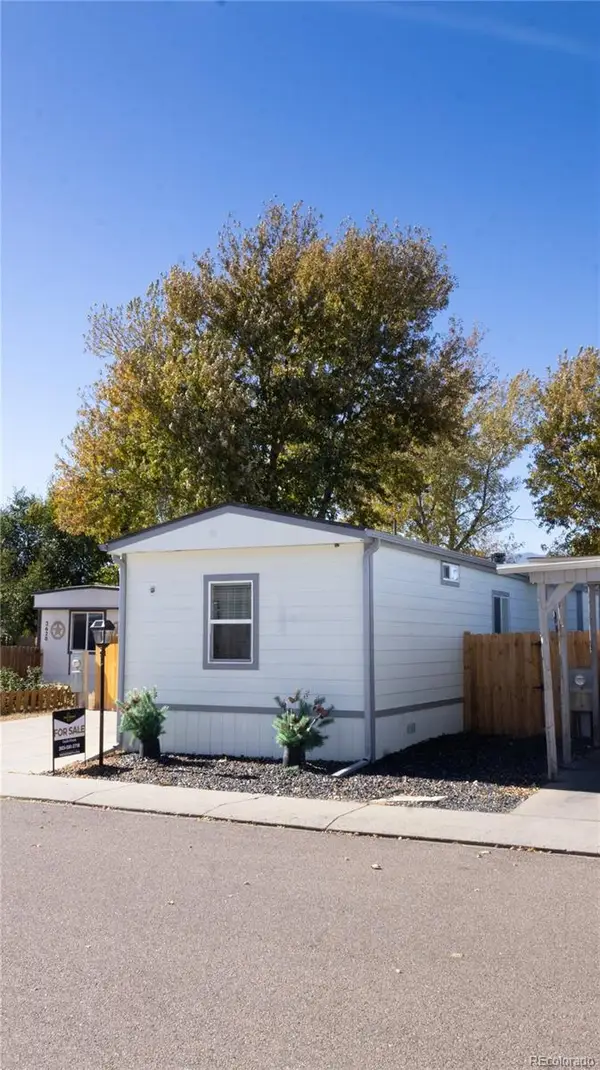6627 Cottonwood Tree Drive, Colorado Springs, CO 80927
Local realty services provided by:ERA Shields Real Estate
6627 Cottonwood Tree Drive,Colorado Springs, CO 80927
$510,000
- 3 Beds
- 3 Baths
- - sq. ft.
- Single family
- Sold
Listed by: charles beatonCharles@beatonbrotherspropertyexperts.com,719-751-6585
Office: real broker, llc. dba real
MLS#:9317827
Source:ML
Sorry, we are unable to map this address
Price summary
- Price:$510,000
- Monthly HOA dues:$89
About this home
Welcome to this stunning contemporary home filled with natural light and designed for modern living. Enjoy a walkout unfinished basement backing to serene open space with no rear neighbors, offering privacy and room to grow. The open main level features luxury vinyl flooring in the entry, living, dining, nook, and kitchen, with upgraded carpet in the bedrooms and office. A gourmet kitchen boasts maple cabinetry, slab granite countertops, and stainless steel appliances, including a refrigerator and wine cooler. Relax in the primary suite with a 5-piece bath, stand-alone soaking tub, and upgraded glass shower, or work from the main-level office, which can serve as a 4th bedroom. Surround sound in the primary bedroom and living room creates the perfect atmosphere for relaxation and entertainment. Additional highlights include security cameras, 3,000 linear feet of Cat 6 cable throughout the home for ultimate connectivity, wrought iron stair spindles, 2x6 construction, front yard landscaping with expandable drip system, composite deck, and covered patio — perfect for entertaining and everyday living.
Contact an agent
Home facts
- Year built:2017
- Listing ID #:9317827
Rooms and interior
- Bedrooms:3
- Total bathrooms:3
- Full bathrooms:2
- Half bathrooms:1
Heating and cooling
- Cooling:Central Air
- Heating:Forced Air, Natural Gas
Structure and exterior
- Roof:Composition
- Year built:2017
Schools
- High school:Vista Ridge
- Middle school:Sky View
- Elementary school:Falcon
Utilities
- Sewer:Public Sewer
Finances and disclosures
- Price:$510,000
- Tax amount:$4,091 (2024)
New listings near 6627 Cottonwood Tree Drive
- New
 $575,000Active4 beds 3 baths2,930 sq. ft.
$575,000Active4 beds 3 baths2,930 sq. ft.4101 Ryedale Way, Colorado Springs, CO 80922
MLS# 3812766Listed by: THE PLATINUM GROUP - New
 $380,000Active3 beds 3 baths2,115 sq. ft.
$380,000Active3 beds 3 baths2,115 sq. ft.639 Manitou Boulevard, Colorado Springs, CO 80904
MLS# 3693434Listed by: REEVES REAL ESTATE - New
 $339,500Active3 beds 3 baths1,870 sq. ft.
$339,500Active3 beds 3 baths1,870 sq. ft.2524 Obsidian Forest View, Colorado Springs, CO 80951
MLS# 4123396Listed by: REMAX PROPERTIES - New
 $577,992Active3 beds 3 baths1,941 sq. ft.
$577,992Active3 beds 3 baths1,941 sq. ft.6692 Cornelius Point, Colorado Springs, CO 80923
MLS# 5169381Listed by: COLDWELL BANKER REALTY 56 - New
 $405,000Active4 beds 2 baths1,736 sq. ft.
$405,000Active4 beds 2 baths1,736 sq. ft.7350 Windy Peak Drive, Colorado Springs, CO 80911
MLS# 7224174Listed by: EXP REALTY LLC - New
 $659,900Active5 beds 4 baths4,324 sq. ft.
$659,900Active5 beds 4 baths4,324 sq. ft.7260 Mountain Spruce Drive, Colorado Springs, CO 80927
MLS# 8727064Listed by: REMAX PROPERTIES - New
 $645,000Active3 beds 3 baths3,192 sq. ft.
$645,000Active3 beds 3 baths3,192 sq. ft.9619 Carriage Creek Point, Colorado Springs, CO 80920
MLS# 7225483Listed by: RE/MAX REAL ESTATE GROUP LLC - New
 $399,000Active5 Acres
$399,000Active5 Acres17405 E Goshawk, Colorado Springs, CO 80908
MLS# 2482363Listed by: REAL BROKER, LLC DBA REAL - New
 $135,000Active3 beds 2 baths1,250 sq. ft.
$135,000Active3 beds 2 baths1,250 sq. ft.2612 Swale Run, Colorado Springs, CO 80916
MLS# 9004439Listed by: YOU 1ST REALTY - UNITY - New
 $680,000Active4 beds 4 baths1,712 sq. ft.
$680,000Active4 beds 4 baths1,712 sq. ft.1727 Keystone Crest Lane, Colorado Springs, CO 80905
MLS# 4302475Listed by: COLDWELL BANKER REALTY
