6627 John Muir Trail, Colorado Springs, CO 80927
Local realty services provided by:LUX Denver ERA Powered
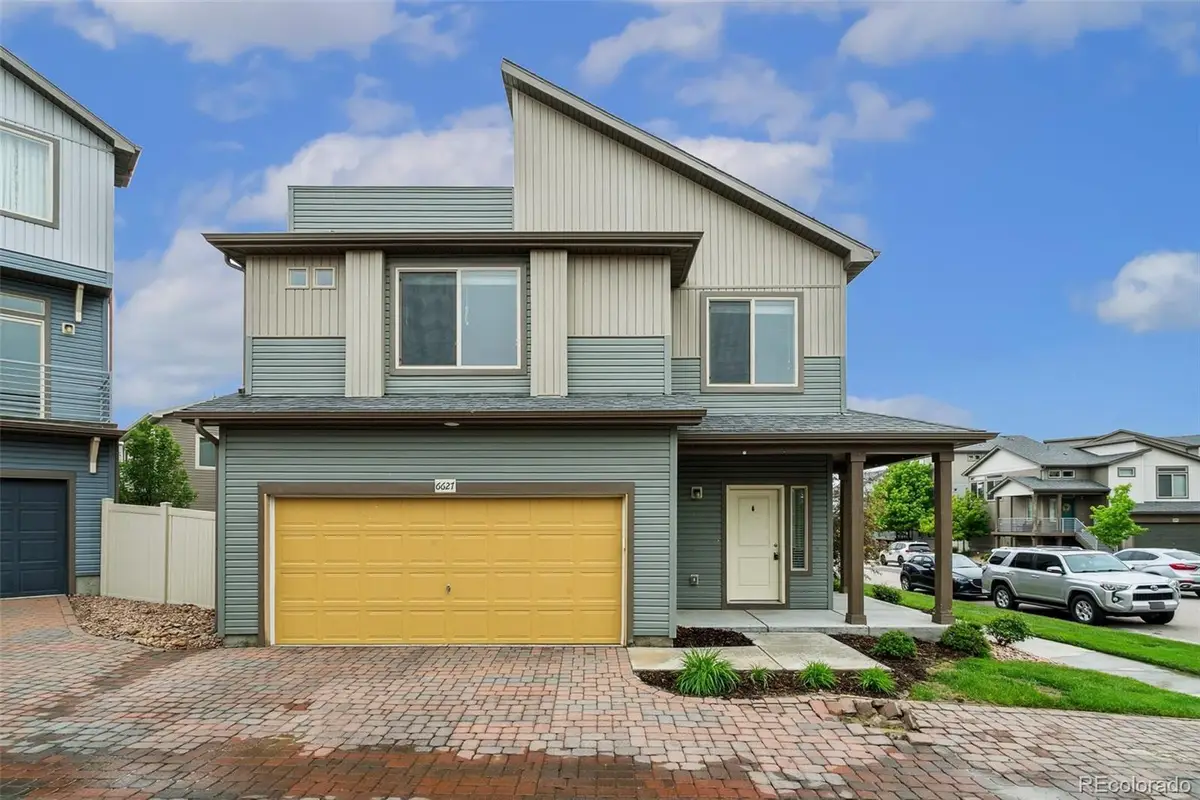


6627 John Muir Trail,Colorado Springs, CO 80927
$399,900
- 2 Beds
- 3 Baths
- 1,460 sq. ft.
- Single family
- Active
Listed by:jed johnsonjed@summitgroupcolorado.com,719-368-0343
Office:exp realty, llc.
MLS#:9809221
Source:ML
Price summary
- Price:$399,900
- Price per sq. ft.:$273.9
About this home
Welcome to this charming home on an oversized corner lot with a semi-private backyard and a relaxing upper deck—perfect for enjoying Colorado’s beautiful views. Step inside to a bright and welcoming foyer with a convenient half bath nearby. The main level offers an open and cozy layout, ideal for entertaining or everyday living. The heart of the home is the oversized kitchen island, paired with lower cabinets that feature pullout shelving—just the kind of thoughtful touch you’ll appreciate. From here, you’ll also find easy access to the 2-car garage and the backyard, ready for summer evenings and gatherings. Upstairs, a spacious loft offers a great flex space—use it as an office, second living area, or playroom. The primary suite is privately tucked away and includes its own ensuite bath and walk-in closet. You'll also find a well appointed second bedroom, full bath, and a smartly located laundry room. And don't miss the showstopper —a rooftop deck with stunning views of the Pikes Peak mountain range. Additional perks include a low maintenance front yard and included snow and trash removal services. Just a short walk to schools, trails, parks, pickleball courts, pools, a fitness/community center, a dog park, and BLR’s award-winning events pavilion—this home is truly in the heart of it all!
Contact an agent
Home facts
- Year built:2016
- Listing Id #:9809221
Rooms and interior
- Bedrooms:2
- Total bathrooms:3
- Full bathrooms:2
- Half bathrooms:1
- Living area:1,460 sq. ft.
Heating and cooling
- Cooling:Central Air
- Heating:Forced Air
Structure and exterior
- Roof:Composition
- Year built:2016
- Building area:1,460 sq. ft.
- Lot area:0.07 Acres
Schools
- High school:Vista Ridge
- Middle school:Sky View
- Elementary school:Inspiration View
Utilities
- Water:Public
- Sewer:Public Sewer
Finances and disclosures
- Price:$399,900
- Price per sq. ft.:$273.9
- Tax amount:$2,786 (2024)
New listings near 6627 John Muir Trail
- New
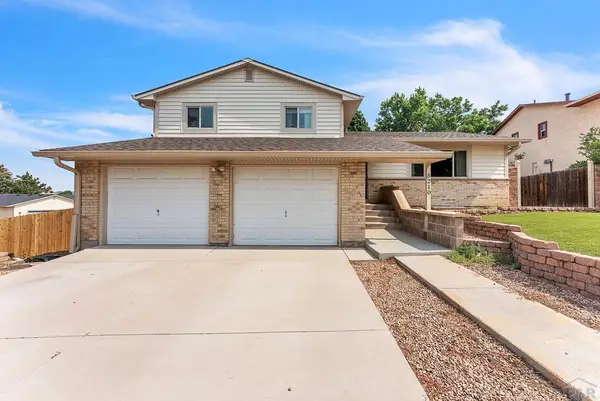 $444,900Active5 beds 3 baths2,392 sq. ft.
$444,900Active5 beds 3 baths2,392 sq. ft.5210 Coneflower Ln, Colorado Springs, CO 80917
MLS# 234104Listed by: BHHS SYNERGY - New
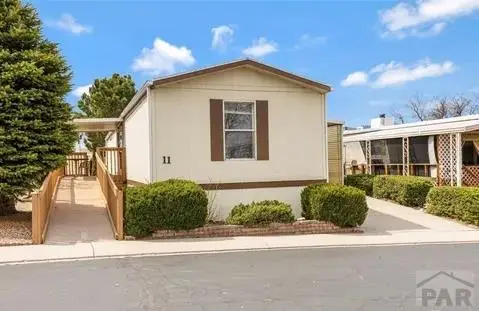 $55,000Active3 beds 2 baths924 sq. ft.
$55,000Active3 beds 2 baths924 sq. ft.205 N Murray Blvd #11, Colorado Springs, CO 80916
MLS# 234102Listed by: RE/MAX ASSOCIATES - New
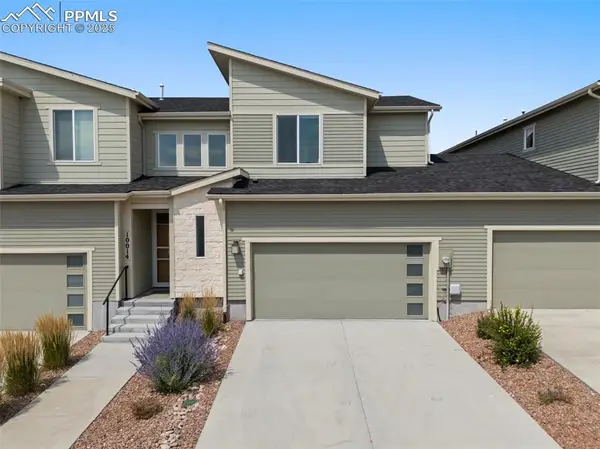 $415,000Active3 beds 3 baths1,484 sq. ft.
$415,000Active3 beds 3 baths1,484 sq. ft.10014 Poppy Mallow Point, Colorado Springs, CO 80924
MLS# 1212445Listed by: THE PLATINUM GROUP - New
 $395,000Active3 beds 2 baths1,411 sq. ft.
$395,000Active3 beds 2 baths1,411 sq. ft.534 Marquette Drive, Colorado Springs, CO 80911
MLS# 4141432Listed by: LPT REALTY LLC - New
 $450,000Active4 beds 3 baths1,747 sq. ft.
$450,000Active4 beds 3 baths1,747 sq. ft.3525 Flying Horse Road, Colorado Springs, CO 80922
MLS# 4158494Listed by: RE/MAX REAL ESTATE GROUP LLC - New
 $350,000Active3 beds 3 baths1,894 sq. ft.
$350,000Active3 beds 3 baths1,894 sq. ft.2244 Abiding Point, Colorado Springs, CO 80918
MLS# 7100559Listed by: YOUR NEIGHBORHOOD REALTY, INC. - New
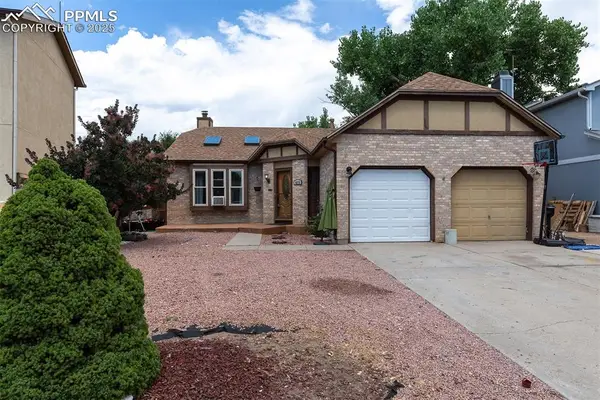 $345,000Active3 beds 2 baths1,258 sq. ft.
$345,000Active3 beds 2 baths1,258 sq. ft.4272 Marlow Circle, Colorado Springs, CO 80916
MLS# 8925358Listed by: EQUITY COLORADO REAL ESTATE - New
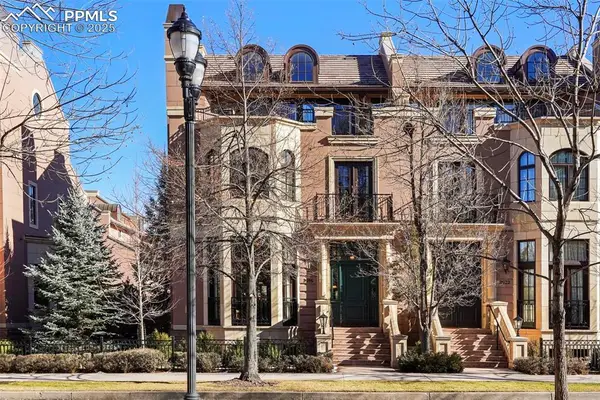 $2,495,000Active2 beds 4 baths4,515 sq. ft.
$2,495,000Active2 beds 4 baths4,515 sq. ft.2916 Carriage Manor Point, Colorado Springs, CO 80906
MLS# 9394885Listed by: BROADMOOR PROPERTIES - New
 $350,000Active3 beds 3 baths1,894 sq. ft.
$350,000Active3 beds 3 baths1,894 sq. ft.2244 Abiding Point, Colorado Springs, CO 80918
MLS# 2562126Listed by: YOUR NEIGHBORHOOD REALTY INC - New
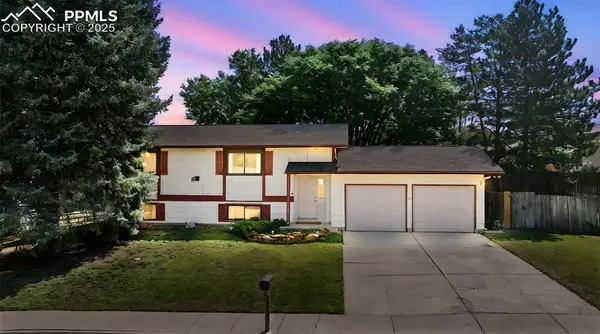 $355,000Active3 beds 2 baths1,824 sq. ft.
$355,000Active3 beds 2 baths1,824 sq. ft.7233 River Bend Road, Colorado Springs, CO 80911
MLS# 1116146Listed by: THE PLATINUM GROUP
