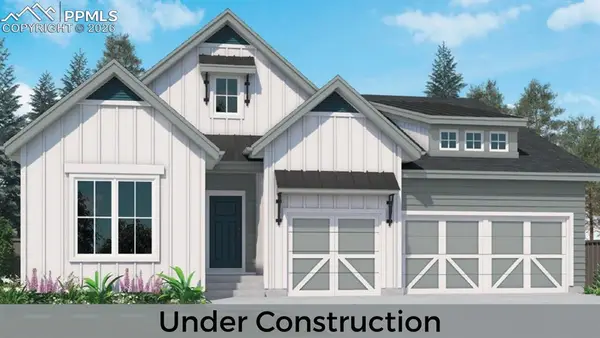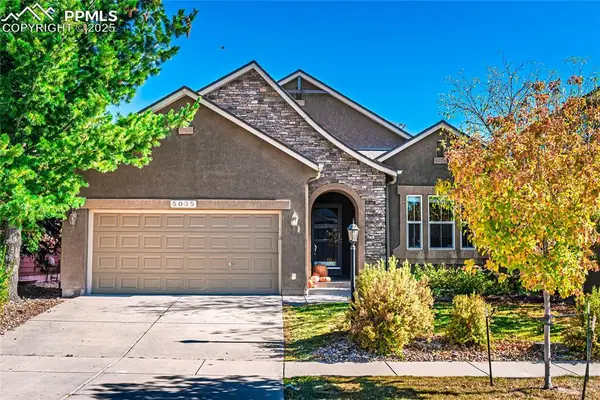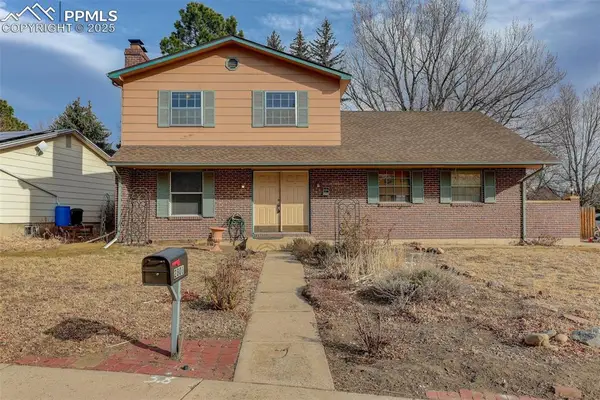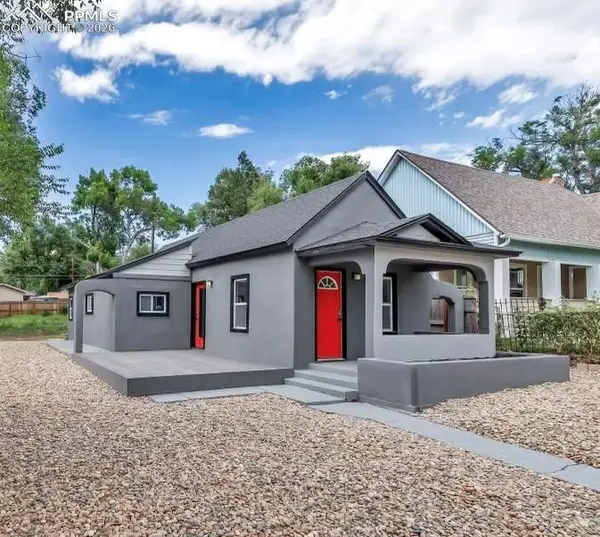6660 Zermatt Drive, Colorado Springs, CO 80915
Local realty services provided by:RONIN Real Estate Professionals ERA Powered
6660 Zermatt Drive,Colorado Springs, CO 80915
$350,000
- 2 Beds
- 2 Baths
- 882 sq. ft.
- Single family
- Active
Listed by: carolyn geraci, gavin chavoustieCarolyn@TomasinoProperties.com,720-394-3897
Office: tomasino properties
MLS#:7195627
Source:ML
Price summary
- Price:$350,000
- Price per sq. ft.:$396.83
About this home
Seller is providing a 2-1 Rate Buydown with use of preferred lender!! **Move-In Ready Charmer with Modern Touches & Outdoor Space!** This lovely and thoughtfully updated 2-bedroom, 2-bath home offers a smart layout with stylish finishes throughout. Enjoy NEW vinyl flooring throughout, vaulted ceilings that add character and openness, and an updated kitchen that flows into the sunny living room, dining area, and laundry space (Washer & Dryer included). All stainless appliances and a glass top stove make cooking and entertaining a breeze.
The vaulted living room is bright and inviting, featuring a wood-burning fireplace and sliding door that leads to a private, fully fenced backyard. Outside, you'll find a well-maintained lawn, patio, mature landscaping, and a handy gardening shed—perfect for relaxing or outdoor hobbies.
The primary suite includes a private full bath with updated lighting, modern vanity, and a tub/shower combo. A second bedroom and full guest bath—also updated with new vinyl flooring, modern vanity, and a tub/shower combo—complete the space.
Full of charm, this home is move-in ready and perfect for anyone looking for low-maintenance living with outdoor space to enjoy. **Don't Miss Features Include: Attached 1-car garage, A/C, xeriscaped front yard, NEW vinyl flooring throughout, all stainless appliances
Contact an agent
Home facts
- Year built:1984
- Listing ID #:7195627
Rooms and interior
- Bedrooms:2
- Total bathrooms:2
- Full bathrooms:2
- Living area:882 sq. ft.
Heating and cooling
- Cooling:Central Air
- Heating:Forced Air
Structure and exterior
- Roof:Composition
- Year built:1984
- Building area:882 sq. ft.
- Lot area:0.13 Acres
Schools
- High school:Sand Creek
- Middle school:Horizon
- Elementary school:Evans
Utilities
- Water:Public
- Sewer:Public Sewer
Finances and disclosures
- Price:$350,000
- Price per sq. ft.:$396.83
- Tax amount:$1,447 (2024)
New listings near 6660 Zermatt Drive
- New
 $257,000Active2 beds 1 baths880 sq. ft.
$257,000Active2 beds 1 baths880 sq. ft.1591 Territory Trail, Colorado Springs, CO 80919
MLS# 8263018Listed by: DAVIDSON BIGA REALTY, INC. - New
 $415,000Active4 beds 3 baths1,464 sq. ft.
$415,000Active4 beds 3 baths1,464 sq. ft.2053 Meadowbrook Parkway, Colorado Springs, CO 80951
MLS# 1953697Listed by: THE CUTTING EDGE - New
 $205,000Active2 beds 2 baths960 sq. ft.
$205,000Active2 beds 2 baths960 sq. ft.1203 Soaring Eagle Drive, Colorado Springs, CO 80915
MLS# 5918932Listed by: RS PROPERTY MANAGEMENT LLC - New
 $899,900Active4 beds 3 baths4,254 sq. ft.
$899,900Active4 beds 3 baths4,254 sq. ft.9471 Allouche Street, Colorado Springs, CO 80924
MLS# 5157811Listed by: NEW HOME STAR LLC - New
 $685,000Active4 beds 3 baths3,698 sq. ft.
$685,000Active4 beds 3 baths3,698 sq. ft.365 Eclipse Drive, Colorado Springs, CO 80905
MLS# 8724680Listed by: EXP REALTY LLC  $609,900Active4 beds 3 baths3,312 sq. ft.
$609,900Active4 beds 3 baths3,312 sq. ft.Address Withheld By Seller, Colorado Springs, CO 80924
MLS# 1793918Listed by: FLAT RATE REALTY GROUP LLC- New
 $425,000Active4 beds 4 baths2,359 sq. ft.
$425,000Active4 beds 4 baths2,359 sq. ft.2801 Dawn Drive, Colorado Springs, CO 80918
MLS# 4405789Listed by: COLDWELL BANKER REALTY - New
 $609,900Active4 beds 3 baths3,312 sq. ft.
$609,900Active4 beds 3 baths3,312 sq. ft.5035 Petrified Forest Trail, Colorado Springs, CO 80924
MLS# 7002415Listed by: FLAT RATE REALTY GROUP LLC - New
 $325,000Active3 beds 1 baths1,183 sq. ft.
$325,000Active3 beds 1 baths1,183 sq. ft.502 Rosemont Drive, Colorado Springs, CO 80911
MLS# 2232523Listed by: PAT SELLS COLORADO LLC - New
 $375,000Active2 beds 1 baths1,006 sq. ft.
$375,000Active2 beds 1 baths1,006 sq. ft.908 E Cimarron Street, Colorado Springs, CO 80903
MLS# 7481577Listed by: REMAX PROPERTIES
