6737 Overland Drive, Colorado Springs, CO 80919
Local realty services provided by:ERA Teamwork Realty
6737 Overland Drive,Colorado Springs, CO 80919
$290,000
- 2 Beds
- 3 Baths
- 1,600 sq. ft.
- Townhouse
- Active
Listed by:jenny danielsPikesPeakSunshineProperties@gmail.com,719-359-3680
Office:jenny daniels
MLS#:1708505
Source:ML
Price summary
- Price:$290,000
- Price per sq. ft.:$181.25
- Monthly HOA dues:$468
About this home
Westside Charmer ~ Fall in love with this updated home in a convenient location just off Woodman & I-25 on the North end of Colorado Springs. This spacious 2-story is nestled in the highly desirable Rockrimmon neighborhood featuring 2 bedrooms, 2.5 bathrooms, an updated kitchen, and a walkout basement. Enjoy fresh interior paint, newer carpeting, spacious vaulted ceilings, skylights, six-panel doors, a kitchen pantry, and ceiling fans throughout. The comfortable living room boasts a cozy gas fireplace, while the open dining area is perfect for gatherings. The light & bright kitchen shines with new flooring, new white cabinets, a new faucet, and new quartz countertops. Two spacious bedrooms upstairs, both featuring adjoining bathrooms. Both bedrooms and upstairs bathrooms boast vaulted ceilings & skylights to lower electric costs. Walkout basement with sliding glass door leaves room to create your perfect oasis! Laundry hook ups and plumbing available in basement for a possible 4th bathroom, 3rd bedroom or additional living space, if desired. Step outside to unwind on your wood deck, relax on the peaceful covered concrete patio with extra storage space, or connect with neighbors at the community outdoor pool. Fully-fenced yard space for pets. Dream up endless finishes to create your ideal space with the unfinished walkout basement. ***(Water, trash and snow removal services are included.)***
Contact an agent
Home facts
- Year built:1994
- Listing ID #:1708505
Rooms and interior
- Bedrooms:2
- Total bathrooms:3
- Full bathrooms:2
- Half bathrooms:1
- Living area:1,600 sq. ft.
Heating and cooling
- Heating:Forced Air, Wood
Structure and exterior
- Roof:Composition
- Year built:1994
- Building area:1,600 sq. ft.
Schools
- High school:Air Academy
- Middle school:Eagleview
- Elementary school:Rockrimmon
Utilities
- Water:Public
- Sewer:Public Sewer
Finances and disclosures
- Price:$290,000
- Price per sq. ft.:$181.25
- Tax amount:$962 (2024)
New listings near 6737 Overland Drive
- New
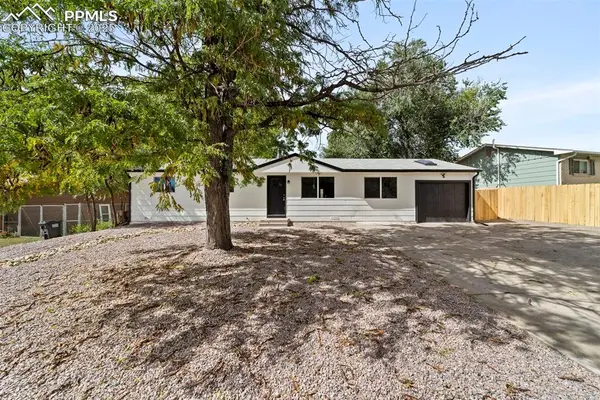 $350,000Active4 beds 2 baths1,164 sq. ft.
$350,000Active4 beds 2 baths1,164 sq. ft.2014 Olympic Drive, Colorado Springs, CO 80910
MLS# 3133504Listed by: KELLER WILLIAMS PARTNERS - New
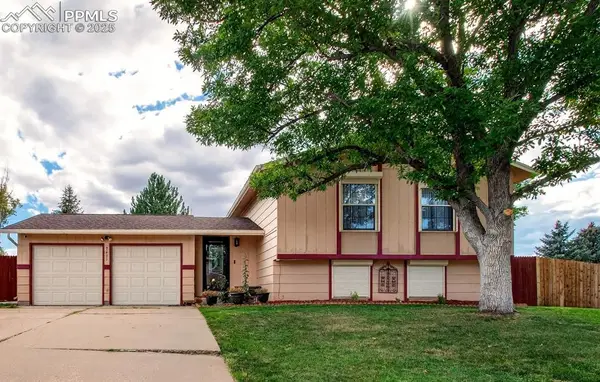 $395,000Active3 beds 2 baths1,728 sq. ft.
$395,000Active3 beds 2 baths1,728 sq. ft.7425 Grand Valley Drive, Colorado Springs, CO 80911
MLS# 6322740Listed by: STRUCTURE REAL ESTATE GROUP, LLC - New
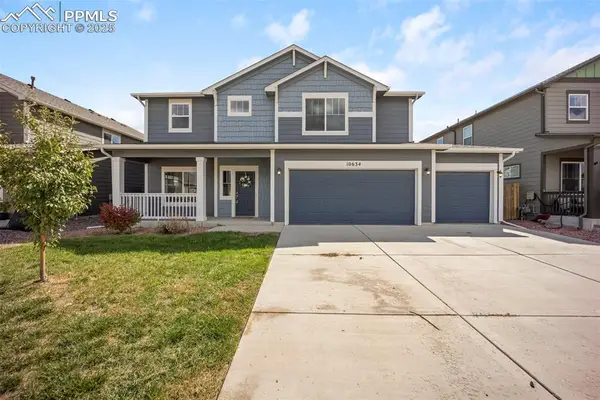 $520,000Active4 beds 4 baths3,440 sq. ft.
$520,000Active4 beds 4 baths3,440 sq. ft.10634 Abrams Drive, Colorado Springs, CO 80925
MLS# 7455448Listed by: KELLER WILLIAMS PARTNERS - New
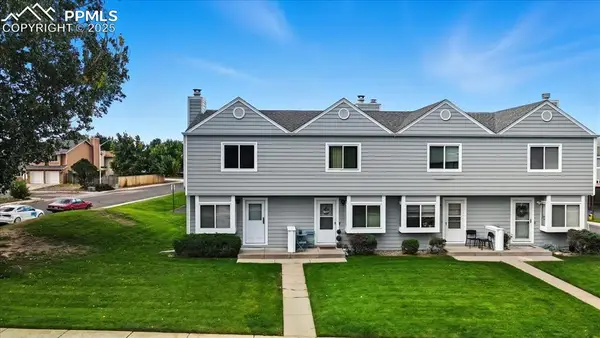 $274,000Active2 beds 2 baths992 sq. ft.
$274,000Active2 beds 2 baths992 sq. ft.3329 Misty Meadows Drive, Colorado Springs, CO 80920
MLS# 8627934Listed by: THE TERCERO GROUP REALTY - New
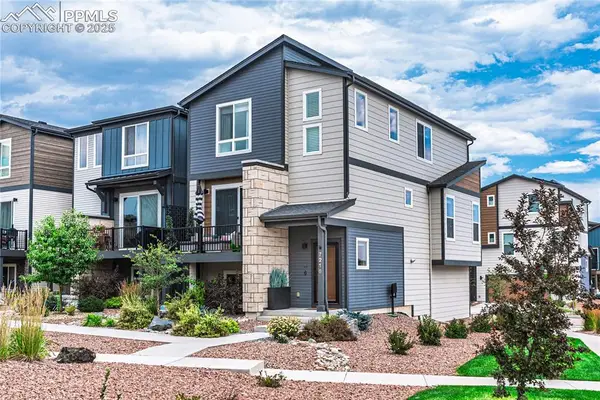 $565,000Active3 beds 4 baths2,148 sq. ft.
$565,000Active3 beds 4 baths2,148 sq. ft.7216 Treebrook Lane, Colorado Springs, CO 80918
MLS# 9711231Listed by: HOMESMART - New
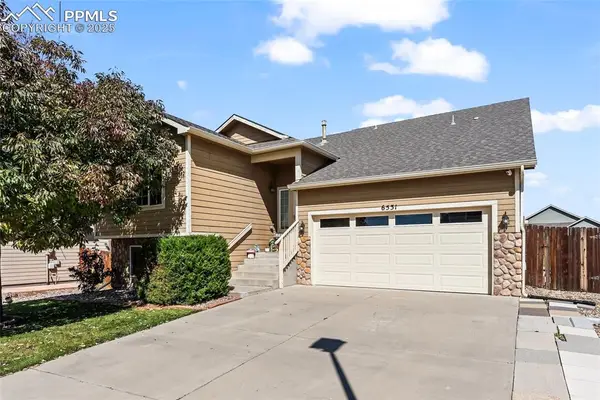 $480,000Active4 beds 4 baths2,240 sq. ft.
$480,000Active4 beds 4 baths2,240 sq. ft.6531 Passing Sky Drive, Colorado Springs, CO 80911
MLS# 1276002Listed by: KELLER WILLIAMS PARTNERS - New
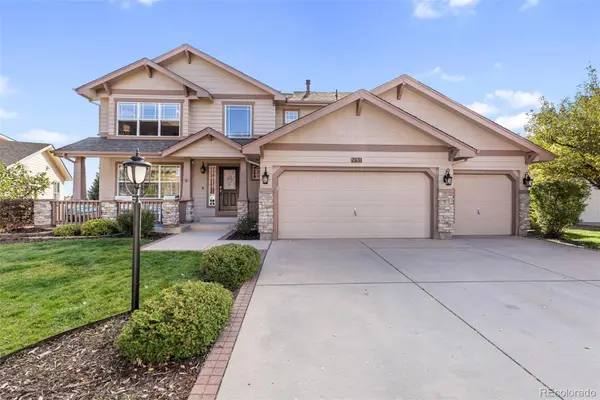 $679,900Active4 beds 4 baths3,582 sq. ft.
$679,900Active4 beds 4 baths3,582 sq. ft.2631 Emerald Ridge Drive, Colorado Springs, CO 80920
MLS# 6197054Listed by: KELLER WILLIAMS PARTNERS REALTY - New
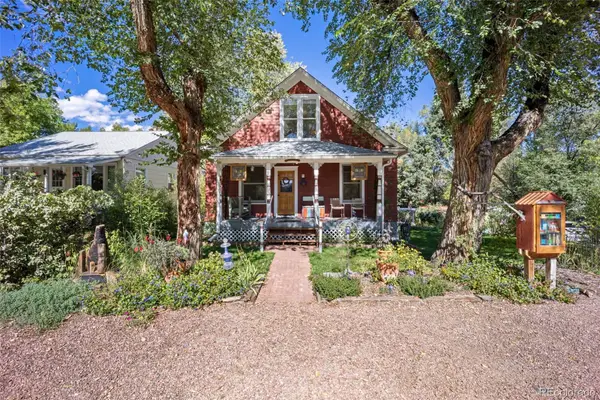 $600,000Active4 beds 3 baths2,287 sq. ft.
$600,000Active4 beds 3 baths2,287 sq. ft.206 Laclede Avenue, Colorado Springs, CO 80905
MLS# 7899365Listed by: BETTER HOMES & GARDENS REAL ESTATE - KENNEY & CO. - New
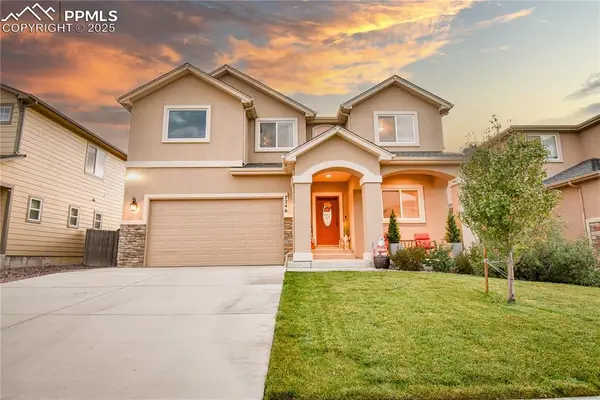 $540,000Active4 beds 4 baths3,272 sq. ft.
$540,000Active4 beds 4 baths3,272 sq. ft.7246 Dutch Loop, Colorado Springs, CO 80925
MLS# 4322241Listed by: REAL BROKER, LLC DBA REAL - New
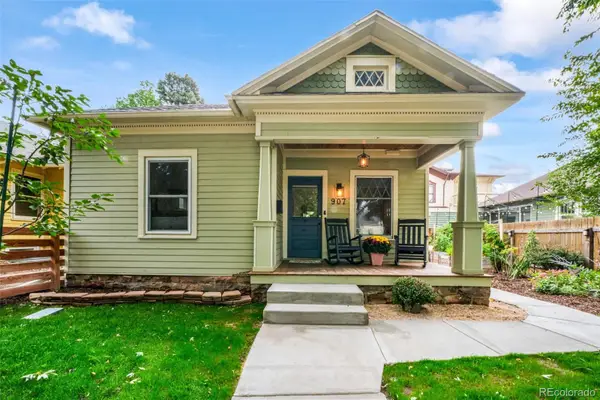 $445,000Active2 beds 1 baths1,042 sq. ft.
$445,000Active2 beds 1 baths1,042 sq. ft.907 N Corona Street, Colorado Springs, CO 80903
MLS# 8151634Listed by: EXP REALTY, LLC
