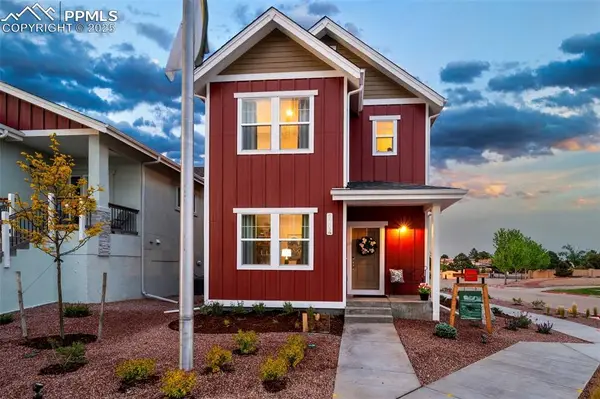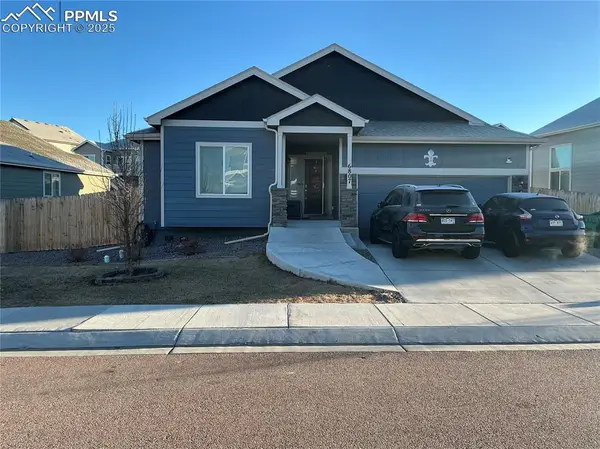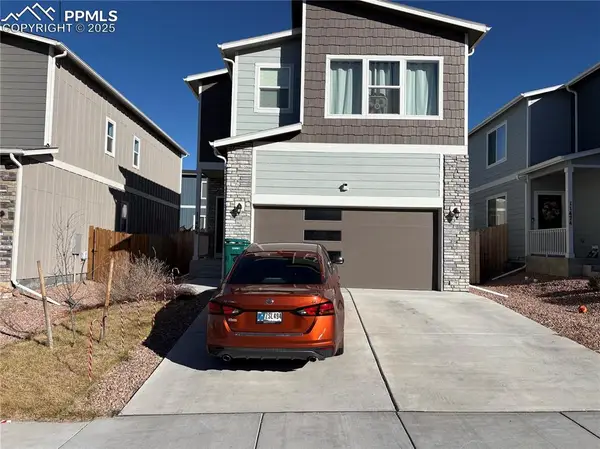6904 Bigtooth Maple Drive, Colorado Springs, CO 80925
Local realty services provided by:ERA Teamwork Realty
6904 Bigtooth Maple Drive,Colorado Springs, CO 80925
$565,000
- 5 Beds
- 3 Baths
- 3,200 sq. ft.
- Single family
- Active
Listed by: trista fischer-boykin, dane robinsontrista.fischer@engelvoelkers.com,719-648-5331
Office: engel voelkers castle pines
MLS#:5338815
Source:ML
Price summary
- Price:$565,000
- Price per sq. ft.:$176.56
- Monthly HOA dues:$11.67
About this home
A brand new Class 4 impact resistant roof installed 10/26/24 means peace of mind and potential annual insurance discounts for the lucky new owner. Pair that with premium artificial turf, zero maintenance landscaping, and stamped concrete in both the garage and front patio finished with Rhino-lining for extra safety in the winter, and you’ve got style and durability from the ground up. Step inside to soaring ceilings, walls of windows, and wide open mountain views that flood the main level with natural light. The chef’s kitchen is both sleek and functional, featuring fingerprint resistant Samsung appliances including a double oven, an oversized island, tall 42-inch cabinets, and a pantry you’ll actually be excited about. The main level primary suite keeps life easy with a spa-worthy bathroom that includes a soaking tub, dual vanities, oversized linen closet, and a massive 10x10 walk-in closet you’ll want to brag about. Conveniently placed nearby are the laundry room and two additional bedrooms. Step out from the dining area onto your freshly stained deck and take in unobstructed, jaw-dropping views of Pikes Peak. Downstairs, the garden-level walkout basement is ready for whatever you need—think family room, gym, playroom, or all three. You’ll also find two oversized bedrooms with walk-in closets, a double vanity bath, and a huge utility and storage space complete with water softener, humidifier, and upgraded PEX plumbing. All this, just 5 minutes from groceries, Starbucks, and everyday essentials, and 10 minutes from Fort Carson, Peterson AFB, and Schriever AFB. This isn’t just a house. It’s a smart investment with comfort, convenience, and Colorado beauty built right in.
Contact an agent
Home facts
- Year built:2021
- Listing ID #:5338815
Rooms and interior
- Bedrooms:5
- Total bathrooms:3
- Full bathrooms:3
- Living area:3,200 sq. ft.
Heating and cooling
- Cooling:Central Air
- Heating:Forced Air
Structure and exterior
- Roof:Composition
- Year built:2021
- Building area:3,200 sq. ft.
- Lot area:0.17 Acres
Schools
- High school:Widefield
- Middle school:Watson
- Elementary school:Martin Luther King
Utilities
- Water:Public
- Sewer:Public Sewer
Finances and disclosures
- Price:$565,000
- Price per sq. ft.:$176.56
- Tax amount:$5,215 (2024)
New listings near 6904 Bigtooth Maple Drive
- New
 $589,900Active4 beds 4 baths2,947 sq. ft.
$589,900Active4 beds 4 baths2,947 sq. ft.4265 Apple Hill Court, Colorado Springs, CO 80920
MLS# 5090162Listed by: THE CUTTING EDGE - New
 $610,888Active3 beds 3 baths1,967 sq. ft.
$610,888Active3 beds 3 baths1,967 sq. ft.1714 Gold Hill Mesa Drive, Colorado Springs, CO 80905
MLS# 5189064Listed by: ALL AMERICAN HOMES, INC. - New
 $415,000Active5 beds 3 baths3,156 sq. ft.
$415,000Active5 beds 3 baths3,156 sq. ft.6807 Volga Drive, Colorado Springs, CO 80925
MLS# 1080788Listed by: BENJAMIN LAMAR DEIS - New
 $315,000Active3 beds 3 baths1,878 sq. ft.
$315,000Active3 beds 3 baths1,878 sq. ft.11466 Whistling Duck Way, Colorado Springs, CO 80925
MLS# 3651161Listed by: BENJAMIN LAMAR DEIS - New
 $580,000Active4 beds 4 baths2,984 sq. ft.
$580,000Active4 beds 4 baths2,984 sq. ft.2555 Ramsgate Terrace, Colorado Springs, CO 80919
MLS# 3870016Listed by: RS PROPERTY MANAGEMENT LLC - New
 $550,000Active4 beds 3 baths1,926 sq. ft.
$550,000Active4 beds 3 baths1,926 sq. ft.2502 Templeton Gap Road, Colorado Springs, CO 80907
MLS# 1378052Listed by: SOLID ROCK REALTY - New
 $160,000Active1 beds 1 baths512 sq. ft.
$160,000Active1 beds 1 baths512 sq. ft.2430 Palmer Park Boulevard #303, Colorado Springs, CO 80909
MLS# 6161856Listed by: JASON MITCHELL REAL ESTATE COLORADO, LLC DBA JMG - New
 $450,000Active-- beds -- baths
$450,000Active-- beds -- baths1126 E Moreno Avenue, Colorado Springs, CO 80910
MLS# 9914968Listed by: BUY SMART COLORADO - New
 $399,900Active5 beds 2 baths2,146 sq. ft.
$399,900Active5 beds 2 baths2,146 sq. ft.3412 Constitution Avenue, Colorado Springs, CO 80909
MLS# 2407405Listed by: RE/MAX REAL ESTATE GROUP LLC - New
 $430,000Active1 beds 1 baths1,814 sq. ft.
$430,000Active1 beds 1 baths1,814 sq. ft.4025 Loring Circle, Colorado Springs, CO 80909
MLS# 4300480Listed by: FRONT RANGE REAL ESTATE PROFESSIONALS, LLC
