7084 Ash Creek Heights #201, Colorado Springs, CO 80922
Local realty services provided by:ERA Teamwork Realty
7084 Ash Creek Heights #201,Colorado Springs, CO 80922
$290,000
- 3 Beds
- 2 Baths
- - sq. ft.
- Condominium
- Sold
Listed by: dave ahrensdave@mynewcoloradospringshome.com
Office: sellstate alliance realty
MLS#:1936709
Source:ML
Sorry, we are unable to map this address
Price summary
- Price:$290,000
- Monthly HOA dues:$388
About this home
Move-In Ready Condo at The Village at Springs Ranch
This impeccably maintained 1,243 sq. ft. condo features 3 bedrooms, 2 bathrooms, and central A/C for effortless comfort in any season. Enjoy the convenience of a dedicated carport (#112).
Inside, discover:
"Virtually Staged"
A bright, inviting living room with a gas fireplace and direct access to your private balcony
A functional kitchen boasting generous counter space and a breakfast bar
Full appliance package: washer, dryer, refrigerator, range/oven, built-in microwave, dishwasher, and garbage disposal
Nestled just off Peterson Road, The Village at Springs Ranch offers easy access to Powers Blvd., diverse shopping and dining, parks, top-rated schools, military bases, and beyond.
Neighborhood Amenities Include:
Sparkling community pool and hot tub
Well-equipped fitness center
Clubhouse with gathering spaces for events
Scenic walking trails and playgrounds
On-site management and maintenance for peace of mind
Pet-friendly policies (with restrictions)
Don’t miss your chance to make this move-in ready condo your next home!
Contact an agent
Home facts
- Year built:2005
- Listing ID #:1936709
Rooms and interior
- Bedrooms:3
- Total bathrooms:2
- Full bathrooms:2
Heating and cooling
- Cooling:Central Air
- Heating:Forced Air, Natural Gas
Structure and exterior
- Roof:Shingle
- Year built:2005
Schools
- High school:Sand Creek
- Middle school:Horizon
- Elementary school:Springs Ranch
Utilities
- Water:Public
- Sewer:Public Sewer
Finances and disclosures
- Price:$290,000
- Tax amount:$1,075 (2024)
New listings near 7084 Ash Creek Heights #201
- New
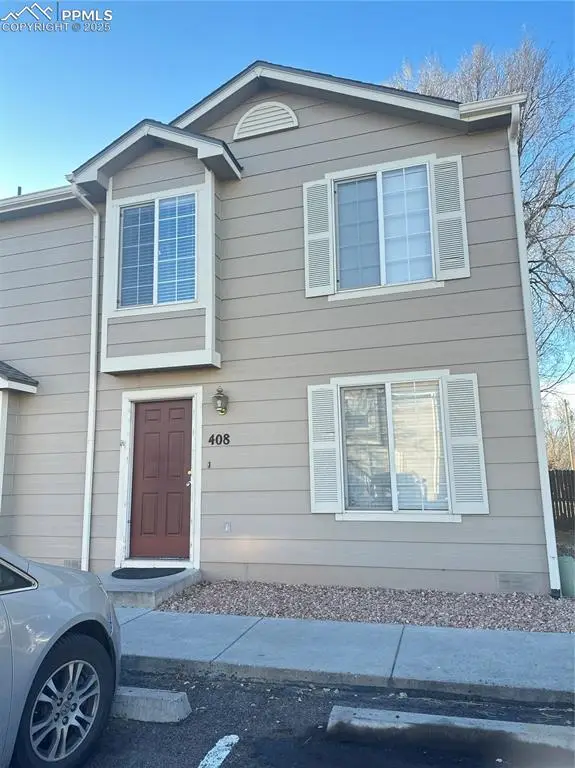 $218,500Active2 beds 2 baths984 sq. ft.
$218,500Active2 beds 2 baths984 sq. ft.408 Kitfield View, Colorado Springs, CO 80916
MLS# 2672750Listed by: HARMONY REAL ESTATE GROUP, INC - New
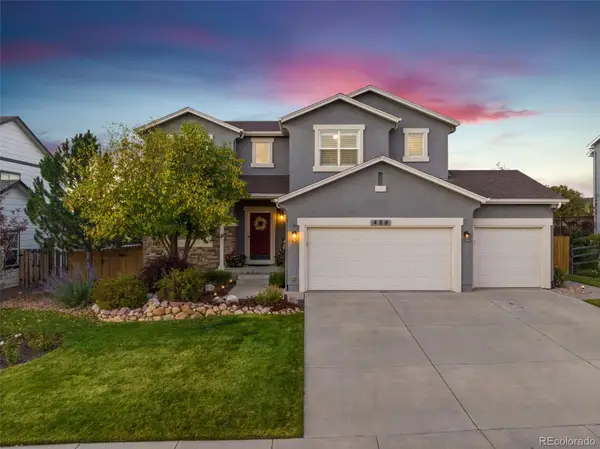 $725,000Active6 beds 4 baths3,352 sq. ft.
$725,000Active6 beds 4 baths3,352 sq. ft.458 All Sky Drive, Colorado Springs, CO 80921
MLS# 4299667Listed by: LIV SOTHEBY'S INTERNATIONAL REALTY - New
 $498,490Active3 beds 4 baths1,813 sq. ft.
$498,490Active3 beds 4 baths1,813 sq. ft.2224 Peridot Loop, Colorado Springs, CO 80908
MLS# 9413842Listed by: KELLER WILLIAMS ACTION REALTY LLC - New
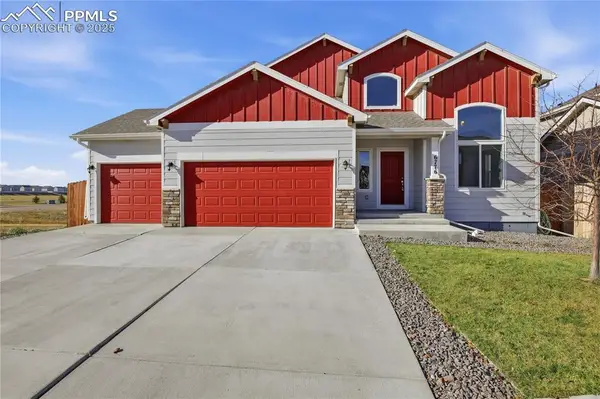 $499,900Active5 beds 3 baths2,763 sq. ft.
$499,900Active5 beds 3 baths2,763 sq. ft.6776 Lamine Drive, Colorado Springs, CO 80925
MLS# 3224913Listed by: VANTEGIC REAL ESTATE - New
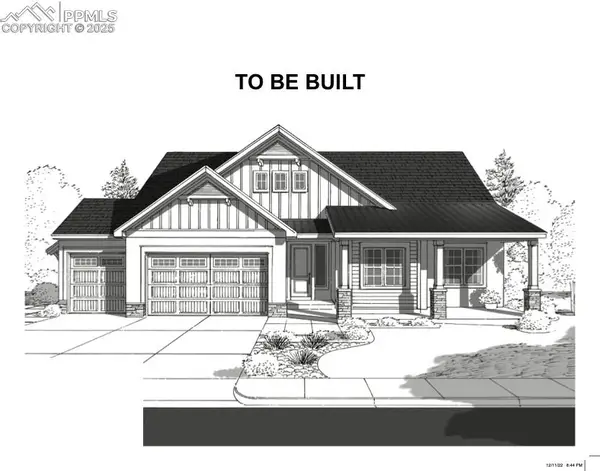 $1,596,737Active4 beds 5 baths2,382 sq. ft.
$1,596,737Active4 beds 5 baths2,382 sq. ft.17629 Emerson Cliff Court, Colorado Springs, CO 80908
MLS# 8440059Listed by: TRELORA REALTY - New
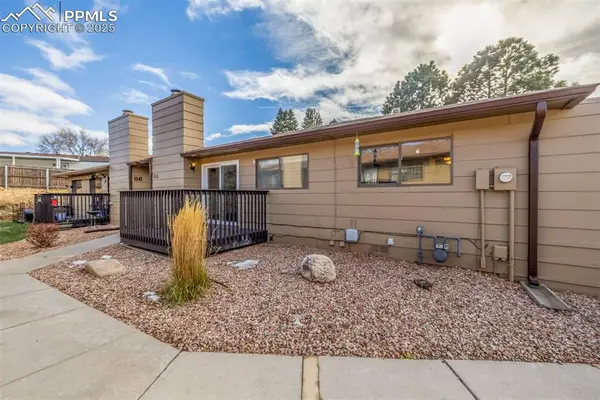 $215,000Active2 beds 2 baths985 sq. ft.
$215,000Active2 beds 2 baths985 sq. ft.84 Stovel Circle, Colorado Springs, CO 80916
MLS# 9886777Listed by: REAL BROKER, LLC DBA REAL - New
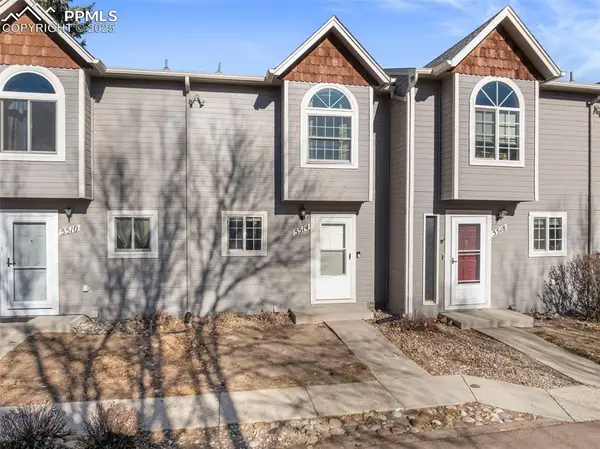 $215,000Active2 beds 2 baths1,114 sq. ft.
$215,000Active2 beds 2 baths1,114 sq. ft.5514 Darcy Lane, Colorado Springs, CO 80915
MLS# 4451304Listed by: EXP REALTY LLC - New
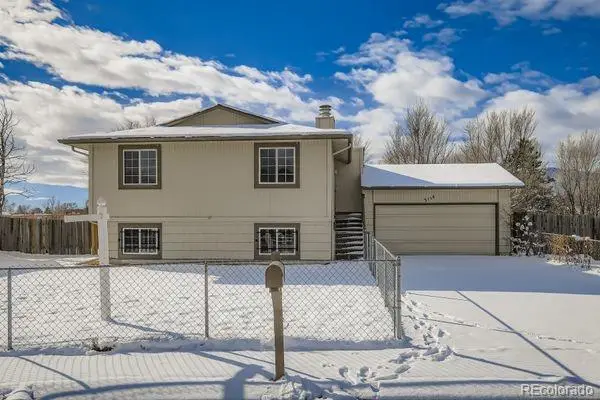 $369,999Active4 beds 2 baths1,800 sq. ft.
$369,999Active4 beds 2 baths1,800 sq. ft.3114 Moonbeam Circle, Colorado Springs, CO 80916
MLS# 2496586Listed by: JUDY GLASSMAN - INDIVIDUAL PROPRIETOR - New
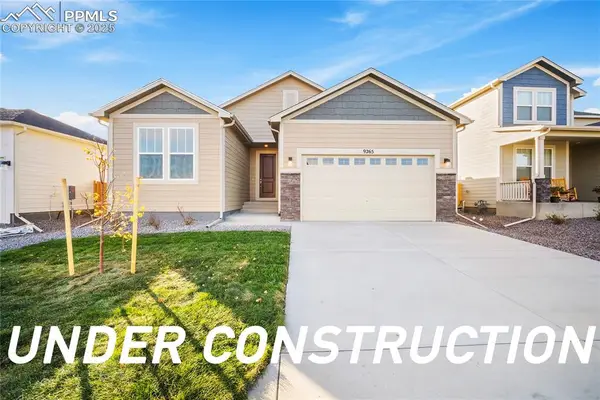 $545,485Active4 beds 3 baths3,117 sq. ft.
$545,485Active4 beds 3 baths3,117 sq. ft.9156 Golden Buffs Drive, Colorado Springs, CO 80925
MLS# 2180278Listed by: OLD GLORY REAL ESTATE COMPANY - New
 $559,900Active6 beds 3 baths3,204 sq. ft.
$559,900Active6 beds 3 baths3,204 sq. ft.1306 Ethereal Circle, Colorado Springs, CO 80904
MLS# 5403178Listed by: KELLER WILLIAMS PREMIER REALTY
