7093 Compass Bend Drive, Colorado Springs, CO 80927
Local realty services provided by:ERA Shields Real Estate
Listed by: carey chamberlin
Office: fathom realty colorado llc.
MLS#:8443994
Source:CO_PPAR
Price summary
- Price:$984,500
- Price per sq. ft.:$158.71
About this home
WOW!! 6,023 sf of luxury! This one-of-a-kind property in Banning Lewis Ranch welcomes you with all of the details!
Impressive even when you drive up! Custom stonework, 2 covered patios and a 3 car garage -- be sure to look up upon entering to see the 30 ft ceilings -- although it will be hard to take your eyes off of the immaculate living room, separate dining room and oversized Colorado sliding glass doors that open FULLY to the massive covered patio just outside of the family room! True luxury to have this inside/outside space! And the KITCHEN! Double Refrigerator, Double Ovens, Commercial grade gas stove, HUGE Quartz island and Walk-in pantry! But did you notice there is a bedroom and ensuite bathroom on the MAIN floor? PLUS... the spacious primary suite upstairs is your own personal spa! Deep soaking tub, massive walk-in shower with multiple shower heads, infinity drain and custom tile. Separate vanities, walk-in closet with custom organization and storage. Upstairs also has a large rec room with views of Pikes Peak, covered patio and wet bar with granite counters - plus two bedrooms, full bath and office that could easily be a 5th bedroom. As you continue your tour, don't miss the 2000+ sq ft of unfinished basement, plumbed for another bathroom. Outside, you'll enjoy no-maintenance turf and beautiful stamped concrete plus a huge covered patio, circular garden trellis, raised beds and Greenhouse!!! Enjoy all of the amenities of living in Banning Lewis Ranch!
Contact an agent
Home facts
- Year built:2020
- Listing ID #:8443994
- Added:260 day(s) ago
- Updated:February 11, 2026 at 03:12 PM
Rooms and interior
- Bedrooms:4
- Total bathrooms:4
- Full bathrooms:3
- Half bathrooms:1
- Living area:6,203 sq. ft.
Heating and cooling
- Cooling:Central Air
- Heating:Electric, Forced Air
Structure and exterior
- Roof:Composite Shingle
- Year built:2020
- Building area:6,203 sq. ft.
- Lot area:0.21 Acres
Schools
- High school:Vista Ridge
- Middle school:Skyview
- Elementary school:Inspiration View
Utilities
- Water:Municipal
Finances and disclosures
- Price:$984,500
- Price per sq. ft.:$158.71
- Tax amount:$7,106 (2024)
New listings near 7093 Compass Bend Drive
- New
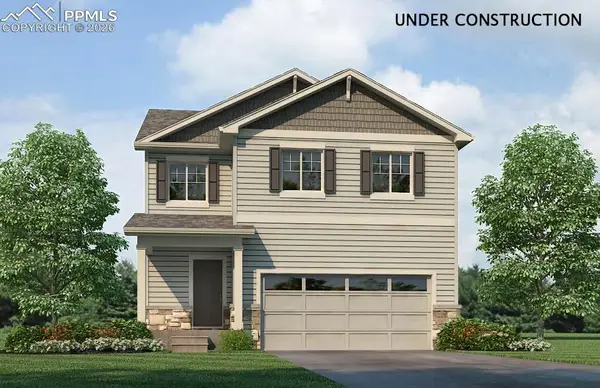 $417,670Active3 beds 3 baths1,657 sq. ft.
$417,670Active3 beds 3 baths1,657 sq. ft.11643 Reagan Ridge Drive, Colorado Springs, CO 80925
MLS# 6573016Listed by: D.R. HORTON REALTY LLC - New
 $502,394Active3 beds 2 baths2,916 sq. ft.
$502,394Active3 beds 2 baths2,916 sq. ft.11850 Mission Peak Place, Colorado Springs, CO 80925
MLS# 7425726Listed by: THE LANDHUIS BROKERAGE & MANGEMENT CO - New
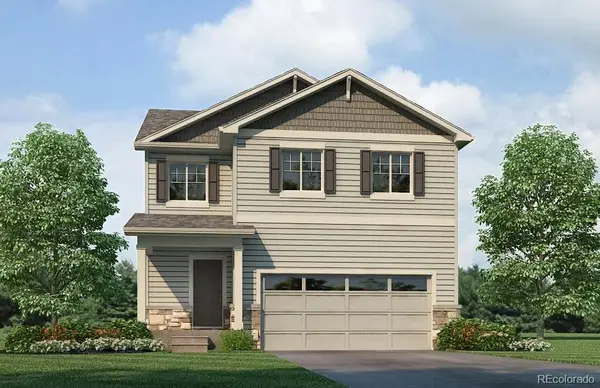 $417,670Active3 beds 3 baths1,657 sq. ft.
$417,670Active3 beds 3 baths1,657 sq. ft.11643 Reagan Ridge Drive, Colorado Springs, CO 80925
MLS# 9765433Listed by: D.R. HORTON REALTY, LLC 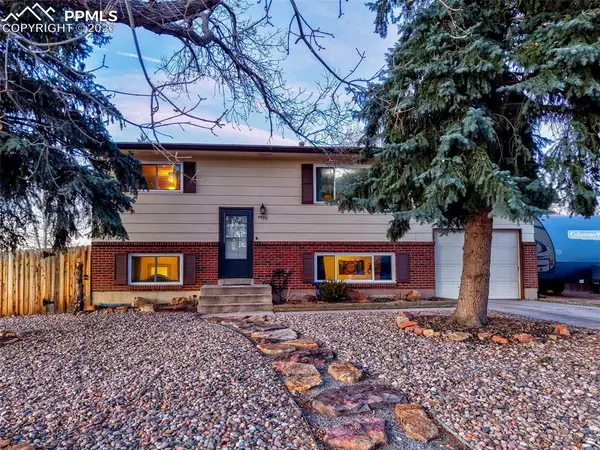 $400,000Pending3 beds 2 baths1,792 sq. ft.
$400,000Pending3 beds 2 baths1,792 sq. ft.4572 N Crimson Circle, Colorado Springs, CO 80917
MLS# 1399799Listed by: PIKES PEAK DREAM HOMES REALTY- New
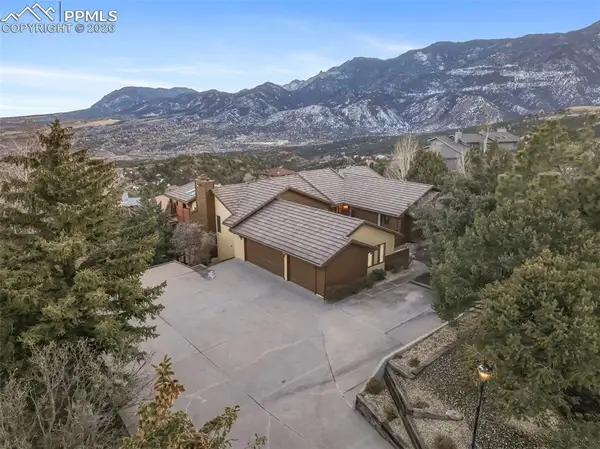 $1,075,000Active5 beds 4 baths4,412 sq. ft.
$1,075,000Active5 beds 4 baths4,412 sq. ft.3190 Cathedral Spires Drive, Colorado Springs, CO 80904
MLS# 1914517Listed by: THE PLATINUM GROUP - New
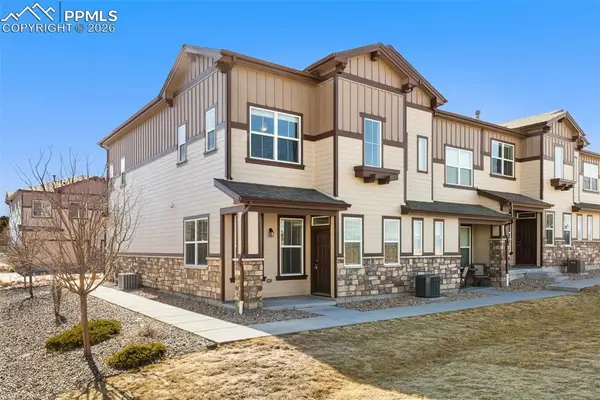 $345,000Active3 beds 3 baths1,368 sq. ft.
$345,000Active3 beds 3 baths1,368 sq. ft.5372 Prominence Point, Colorado Springs, CO 80923
MLS# 4621916Listed by: ACTION TEAM REALTY - New
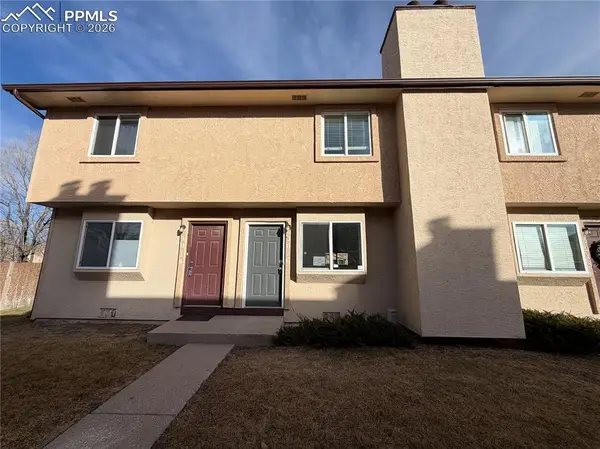 $219,000Active2 beds 2 baths928 sq. ft.
$219,000Active2 beds 2 baths928 sq. ft.3016 Starlight Circle, Colorado Springs, CO 80916
MLS# 5033762Listed by: MULDOON ASSOCIATES INC - New
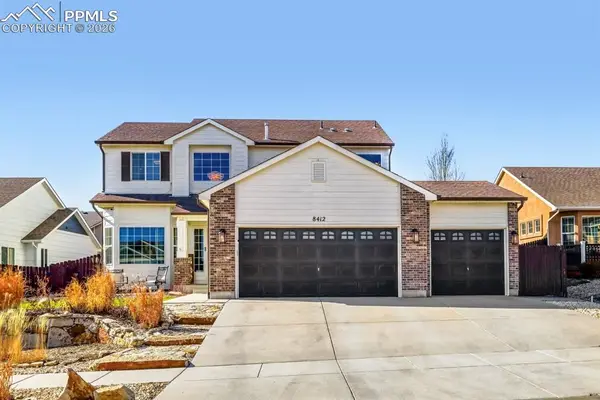 $495,000Active3 beds 3 baths2,835 sq. ft.
$495,000Active3 beds 3 baths2,835 sq. ft.8412 Vanderwood Road, Colorado Springs, CO 80908
MLS# 5403088Listed by: CECERE REALTY GROUP LLC - New
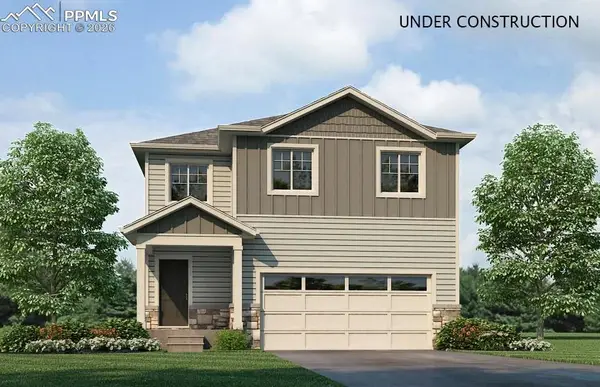 $438,660Active4 beds 3 baths1,844 sq. ft.
$438,660Active4 beds 3 baths1,844 sq. ft.11667 Reagan Ridge Drive, Colorado Springs, CO 80925
MLS# 5510306Listed by: D.R. HORTON REALTY LLC - New
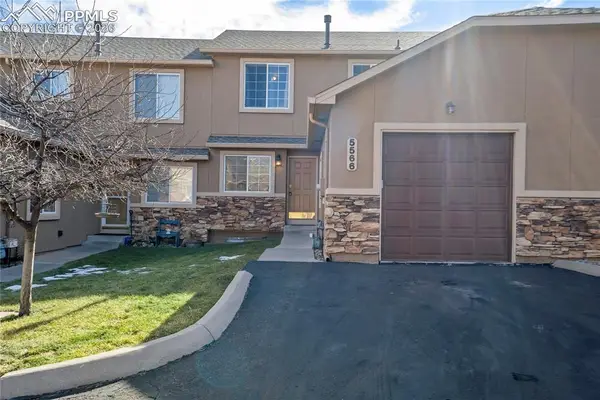 $340,000Active2 beds 3 baths2,220 sq. ft.
$340,000Active2 beds 3 baths2,220 sq. ft.5566 Timeless View, Colorado Springs, CO 80915
MLS# 8142654Listed by: HAUSE ASSOCIATES REALTY SERVICES

