7169 Grand Prairie Drive, Colorado Springs, CO 80923
Local realty services provided by:ERA Shields Real Estate
Listed by:tanya stevenson abr cdpe gri psa
Office:park avenue properties of colorado springs, llc.
MLS#:5990892
Source:CO_PPAR
Price summary
- Price:$588,900
- Price per sq. ft.:$227.46
- Monthly HOA dues:$27.08
About this home
Welcome to your dream home—where modern upgrades, versatile living space, and panoramic views of Pikes Peak come together in perfect harmony. This immaculate property features brand new carpet and luxury vinyl flooring throughout the main and upper levels. The beautifully updated kitchen includes Quartz countertops, premium KitchenAid appliances (including a counter-depth refrigerator), and a charming butcher block island. Enjoy cozy evenings in the spacious family room with a gas log fireplace and new stone surround. Additional interior features include plantation shutters throughout, central air, a central vacuum system on all three floors, and dimmer switches in nearly every room. The primary suite is a true retreat, boasting vaulted ceilings, a luxurious 5-piece ensuite, walk-in closet, and stunning mountain views. Two more well-sized bedrooms and a full guest bath are located upstairs, all with Quartz countertops. The walk-out basement includes a full mother-in-law suite with a second kitchen, perfect for multigenerational living or Airbnb rental potential, and opens to a 30x12 covered concrete patio. Step outside to a gorgeous 30x12 Trex deck with unobstructed mountain views and two awnings with covers—perfect for relaxing and entertaining. The fully landscaped yard is bursting with colorful flowers, mature maple and shade trees, a sandbox play area, and a convenient storage shed. A welcoming front patio offers the perfect spot for your morning coffee. This home is located in a friendly neighborhood with low HOA fees and access to fantastic amenities including a community pool, basketball and pickleball courts, and fun year-round events. You’re just minutes from Villa Sport Gym, top-rated schools, scenic walking trails, shopping, hospitals, and military installations. This exceptional property offers flexibility, function, and unbeatable mountain views—ideal for multigenerational families or savvy investors. Schedule your private showing today!
Contact an agent
Home facts
- Year built:2002
- Listing ID #:5990892
- Added:47 day(s) ago
- Updated:October 15, 2025 at 02:18 PM
Rooms and interior
- Bedrooms:4
- Total bathrooms:4
- Full bathrooms:3
- Half bathrooms:1
- Living area:2,589 sq. ft.
Heating and cooling
- Cooling:Ceiling Fan(s), Central Air
- Heating:Forced Air
Structure and exterior
- Roof:Composite Shingle
- Year built:2002
- Building area:2,589 sq. ft.
- Lot area:0.12 Acres
Schools
- High school:Doherty
- Middle school:Jenkins
- Elementary school:Freedom
Utilities
- Water:Municipal
Finances and disclosures
- Price:$588,900
- Price per sq. ft.:$227.46
- Tax amount:$1,795 (2024)
New listings near 7169 Grand Prairie Drive
- New
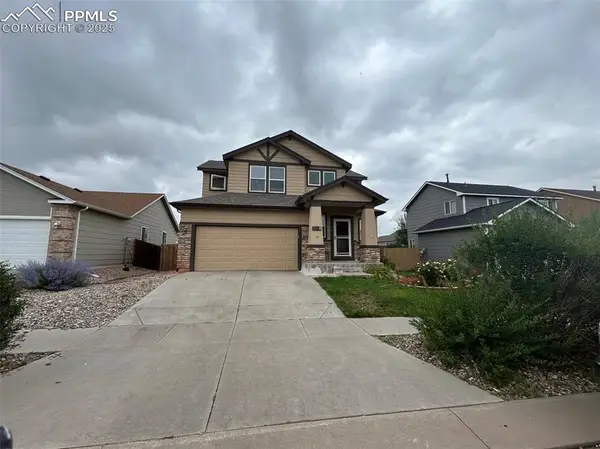 $455,000Active3 beds 3 baths2,575 sq. ft.
$455,000Active3 beds 3 baths2,575 sq. ft.7368 Prythania Park Drive, Colorado Springs, CO 80923
MLS# 1299561Listed by: JGM PROPERTIES, LLC - New
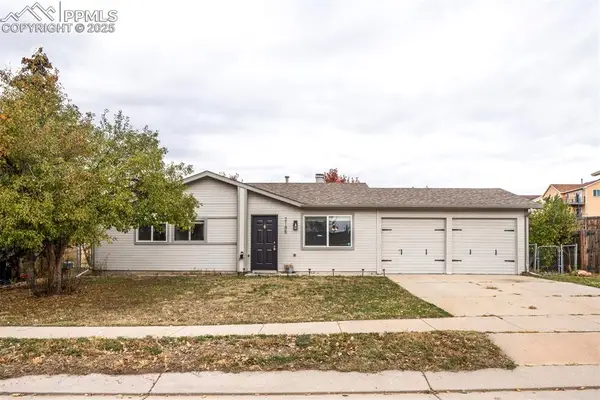 $359,900Active3 beds 2 baths1,080 sq. ft.
$359,900Active3 beds 2 baths1,080 sq. ft.2185 Ambleside Drive, Colorado Springs, CO 80915
MLS# 1965705Listed by: KELLER WILLIAMS PARTNERS - New
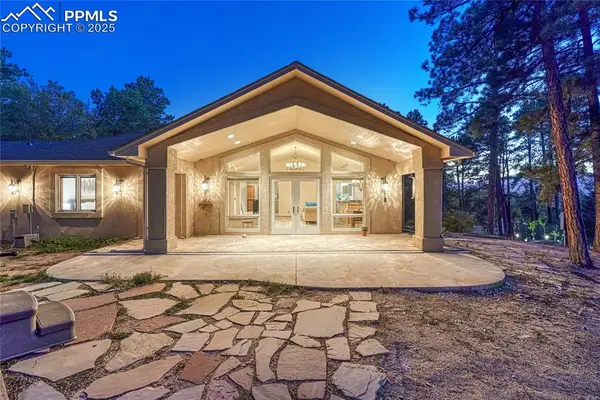 $1,100,000Active5 beds 4 baths4,203 sq. ft.
$1,100,000Active5 beds 4 baths4,203 sq. ft.14695 Roller Coaster Road, Colorado Springs, CO 80921
MLS# 9234855Listed by: REMAX PROPERTIES - New
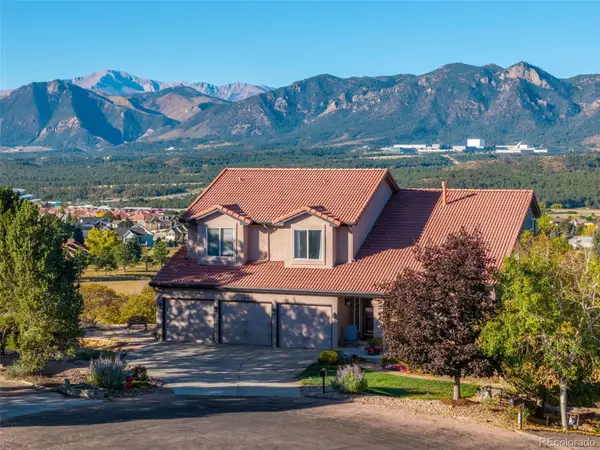 $900,000Active6 beds 4 baths4,472 sq. ft.
$900,000Active6 beds 4 baths4,472 sq. ft.125 Mission Hill Way, Colorado Springs, CO 80921
MLS# 3213003Listed by: ACQUIRE HOMES INC. - New
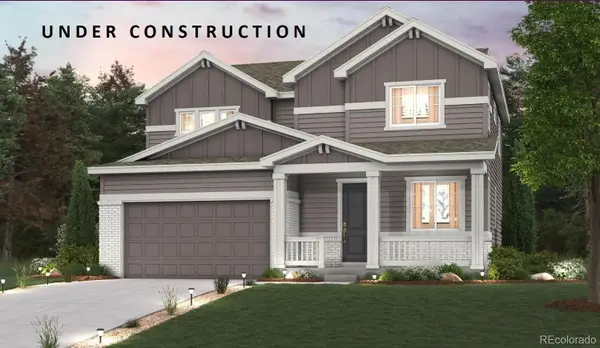 $489,990Active3 beds 3 baths2,007 sq. ft.
$489,990Active3 beds 3 baths2,007 sq. ft.4806 Truscott Road, Colorado Springs, CO 80925
MLS# 6163700Listed by: KELLER WILLIAMS PREMIER REALTY, LLC - New
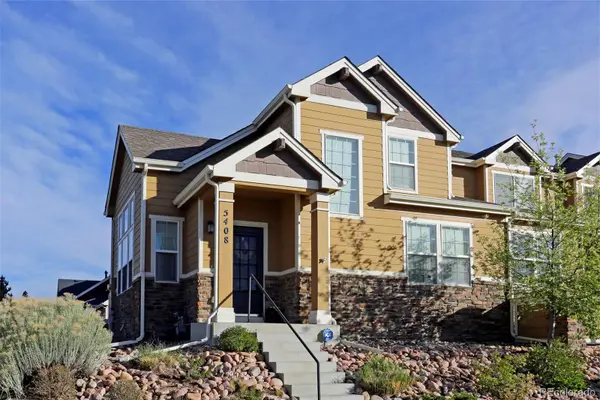 $360,000Active3 beds 3 baths1,535 sq. ft.
$360,000Active3 beds 3 baths1,535 sq. ft.5408 Cushing Grove, Colorado Springs, CO 80924
MLS# 7980268Listed by: YOUR CASTLE REAL ESTATE INC - New
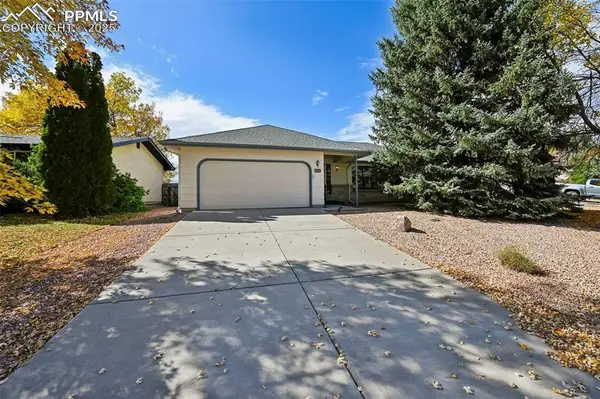 $415,000Active3 beds 2 baths1,696 sq. ft.
$415,000Active3 beds 2 baths1,696 sq. ft.2120 Crystal River Drive, Colorado Springs, CO 80915
MLS# 6051919Listed by: THE CUTTING EDGE - New
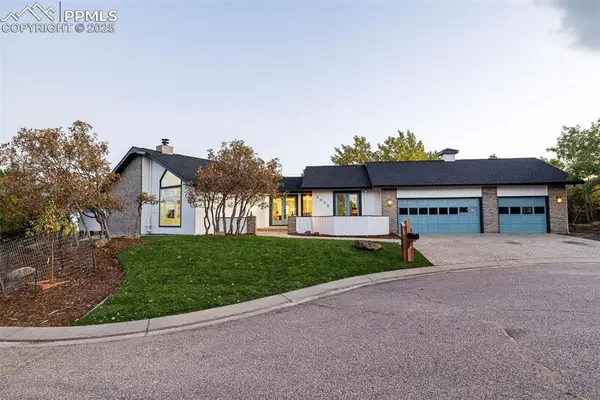 $1,250,000Active4 beds 4 baths4,026 sq. ft.
$1,250,000Active4 beds 4 baths4,026 sq. ft.1935 Chateau Point Court, Colorado Springs, CO 80919
MLS# 6166635Listed by: THE PLATINUM GROUP - New
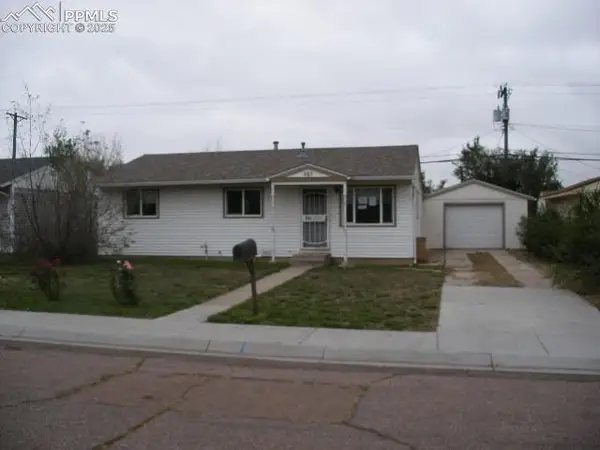 $212,500Active3 beds 1 baths1,093 sq. ft.
$212,500Active3 beds 1 baths1,093 sq. ft.409 Kiva Road, Colorado Springs, CO 80911
MLS# 9350212Listed by: JON STANLEY HOLLON - Open Sat, 11am to 1pmNew
 $735,000Active5 beds 4 baths4,235 sq. ft.
$735,000Active5 beds 4 baths4,235 sq. ft.395 Cardiff Circle, Colorado Springs, CO 80906
MLS# 5920800Listed by: ORCHARD BROKERAGE LLC
