7340 Amberly Drive, Colorado Springs, CO 80923
Local realty services provided by:ERA Teamwork Realty
Listed by: angela callouraacalloura@livsothebysrealty.com,719-322-3109
Office: liv sotheby's international realty
MLS#:2800728
Source:ML
Price summary
- Price:$564,000
- Price per sq. ft.:$165.11
- Monthly HOA dues:$18.75
About this home
Tucked into the heart of Indigo Ranch at Stetson Ridge, this beautifully maintained home offers thoughtful updates inside and out, fully prepared for immediate occupancy. Step inside to sunlight-filled living spaces with hardwood floors, fresh interior paint, and updated lighting throughout. The main level features an open layout with no carpet, creating a clean, modern flow. The kitchen includes a new island centerpiece, stainless steel appliances (2023), and warm cabinetry that opens to the dining and living areas that are perfect for gatherings and everyday living. Upstairs, you’ll find newer carpet, spacious bedrooms, and a comfortable primary suite with room to unwind. A new Trex deck (2024) extends the living space outdoors, overlooking a fenced backyard with updated landscaping. The roof was replaced in 2023 with Class IV shingles for added peace of mind. With 5 bedrooms, 3.5 bathrooms, and a 2-car garage, this home blends style and function in one of the area’s most desirable communities. Close to parks, schools, shopping, and Peterson and Schriever Space Force Bases, this property offers the best of convenience and comfort.
Contact an agent
Home facts
- Year built:2004
- Listing ID #:2800728
Rooms and interior
- Bedrooms:5
- Total bathrooms:4
- Full bathrooms:2
- Half bathrooms:1
- Living area:3,416 sq. ft.
Heating and cooling
- Cooling:Central Air
- Heating:Forced Air
Structure and exterior
- Roof:Composition
- Year built:2004
- Building area:3,416 sq. ft.
- Lot area:0.15 Acres
Schools
- High school:Vista Ridge
- Middle school:Sky View
- Elementary school:Stetson
Utilities
- Water:Public
- Sewer:Public Sewer
Finances and disclosures
- Price:$564,000
- Price per sq. ft.:$165.11
- Tax amount:$2,851 (2024)
New listings near 7340 Amberly Drive
- New
 $325,000Active3 beds 1 baths1,183 sq. ft.
$325,000Active3 beds 1 baths1,183 sq. ft.502 Rosemont Drive, Colorado Springs, CO 80911
MLS# 2232523Listed by: PAT SELLS COLORADO LLC - New
 $554,000Active3 beds 3 baths2,289 sq. ft.
$554,000Active3 beds 3 baths2,289 sq. ft.8502 Admiral Way, Colorado Springs, CO 80908
MLS# 6090553Listed by: PINK REALTY INC - New
 $260,000Active2 beds 2 baths1,177 sq. ft.
$260,000Active2 beds 2 baths1,177 sq. ft.283 Ellers Grove, Colorado Springs, CO 80916
MLS# 7976316Listed by: VIEW HOUSE REALTY - New
 $1,199,900Active5 beds 4 baths4,446 sq. ft.
$1,199,900Active5 beds 4 baths4,446 sq. ft.17820 Pioneer Crossing, Colorado Springs, CO 80908
MLS# 4677454Listed by: VANTEGIC REAL ESTATE - New
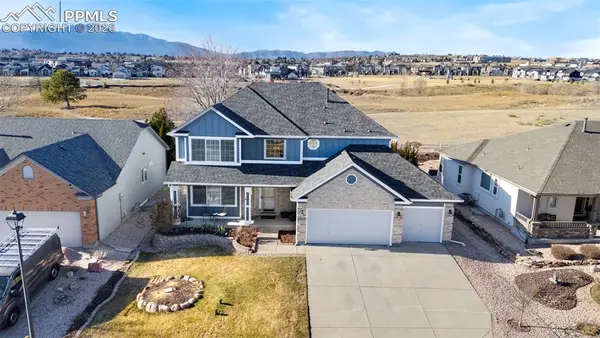 $599,900Active5 beds 4 baths3,526 sq. ft.
$599,900Active5 beds 4 baths3,526 sq. ft.3430 Pony Tracks Drive, Colorado Springs, CO 80922
MLS# 1369778Listed by: BERKSHIRE HATHAWAY HOMESERVICES ROCKY MOUNTAIN - New
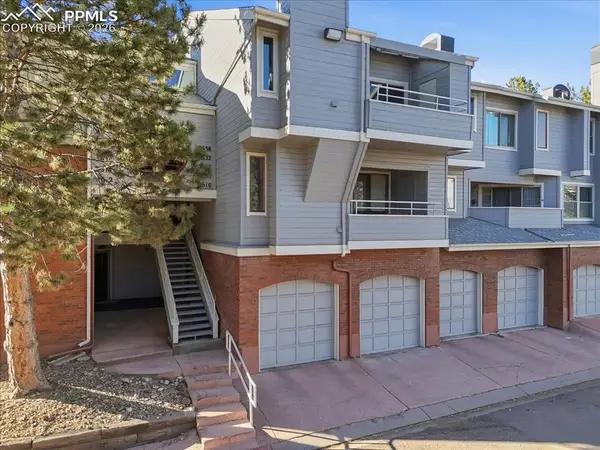 $175,000Active1 beds 1 baths645 sq. ft.
$175,000Active1 beds 1 baths645 sq. ft.3638 Iguana Drive, Colorado Springs, CO 80910
MLS# 3577852Listed by: KELLER WILLIAMS PREMIER REALTY - New
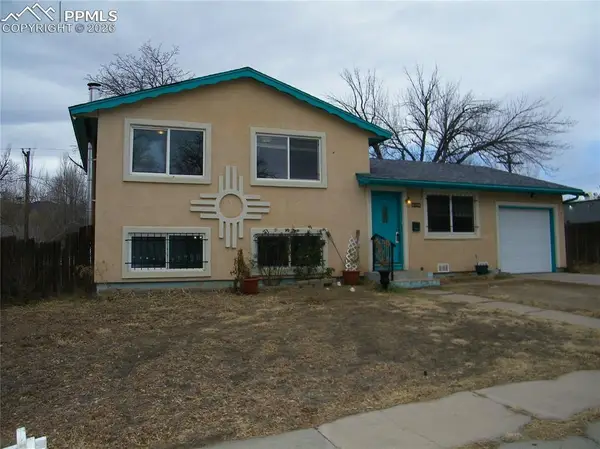 $340,000Active4 beds 3 baths1,599 sq. ft.
$340,000Active4 beds 3 baths1,599 sq. ft.604 Bryce Drive, Colorado Springs, CO 80910
MLS# 6958560Listed by: REMAX PROPERTIES - New
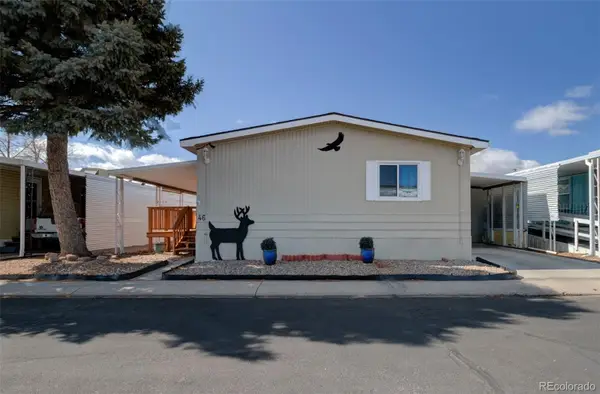 $66,900Active3 beds 2 baths1,344 sq. ft.
$66,900Active3 beds 2 baths1,344 sq. ft.205 N Murray Boulevard, Colorado Springs, CO 80916
MLS# 6980117Listed by: COLDWELL BANKER REALTY BK - New
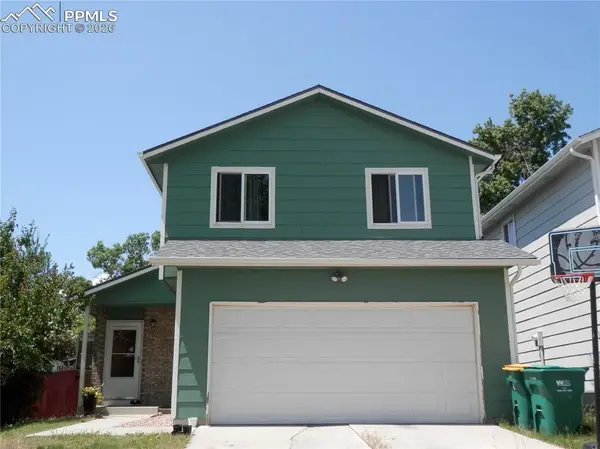 $375,000Active3 beds 3 baths1,910 sq. ft.
$375,000Active3 beds 3 baths1,910 sq. ft.4450 Chaparral Road, Colorado Springs, CO 80917
MLS# 1804393Listed by: FULL EQUITY REALTY - New
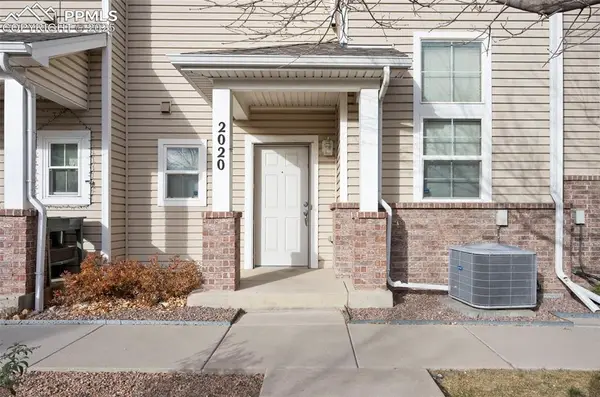 $300,000Active3 beds 3 baths1,489 sq. ft.
$300,000Active3 beds 3 baths1,489 sq. ft.2020 Squawbush Ridge Grove, Colorado Springs, CO 80910
MLS# 5971754Listed by: 8Z REAL ESTATE LLC
