7436 Centennial Glen Drive, Colorado Springs, CO 80919
Local realty services provided by:ERA Shields Real Estate
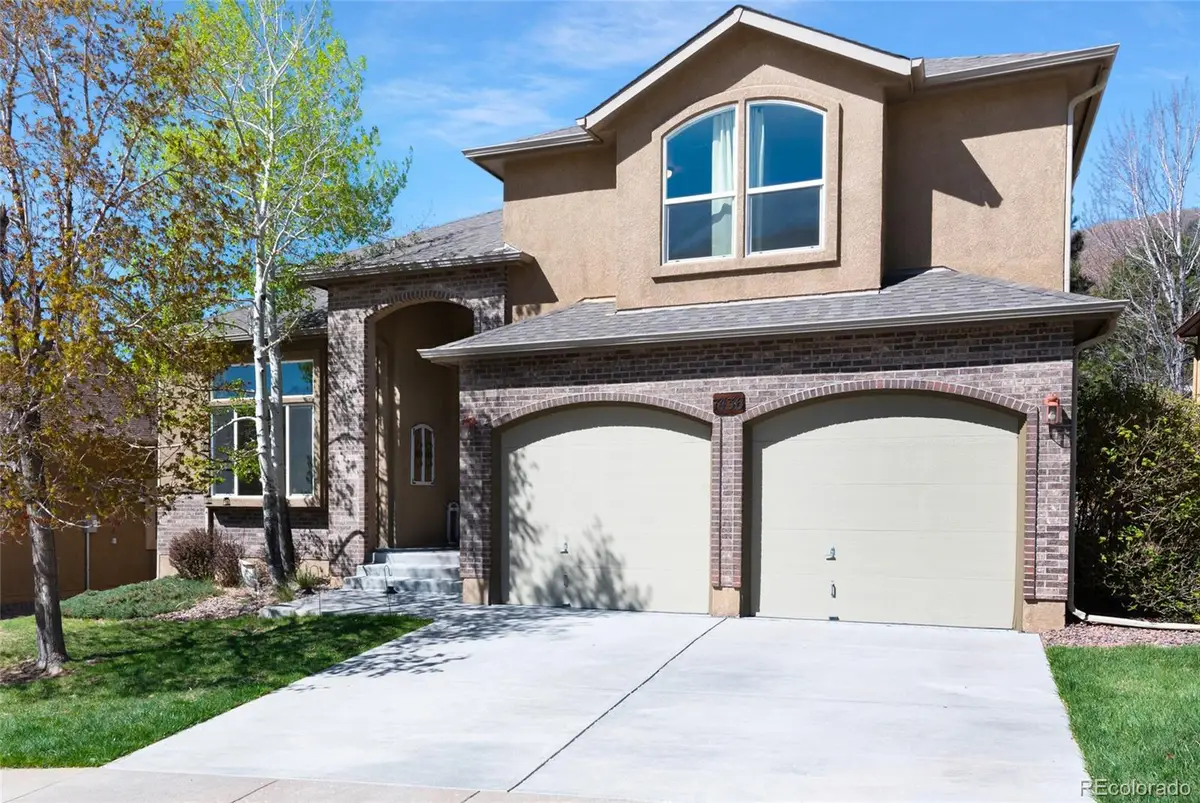
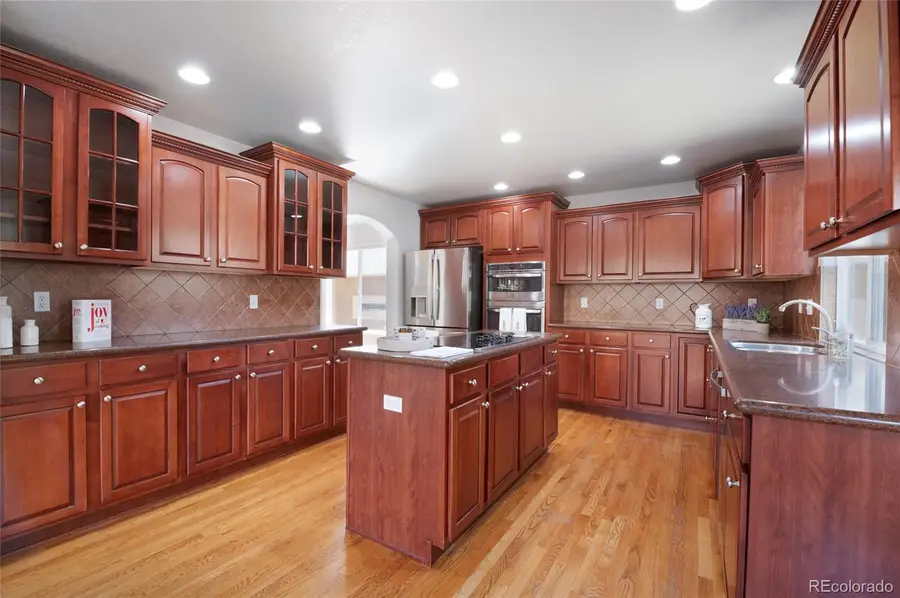
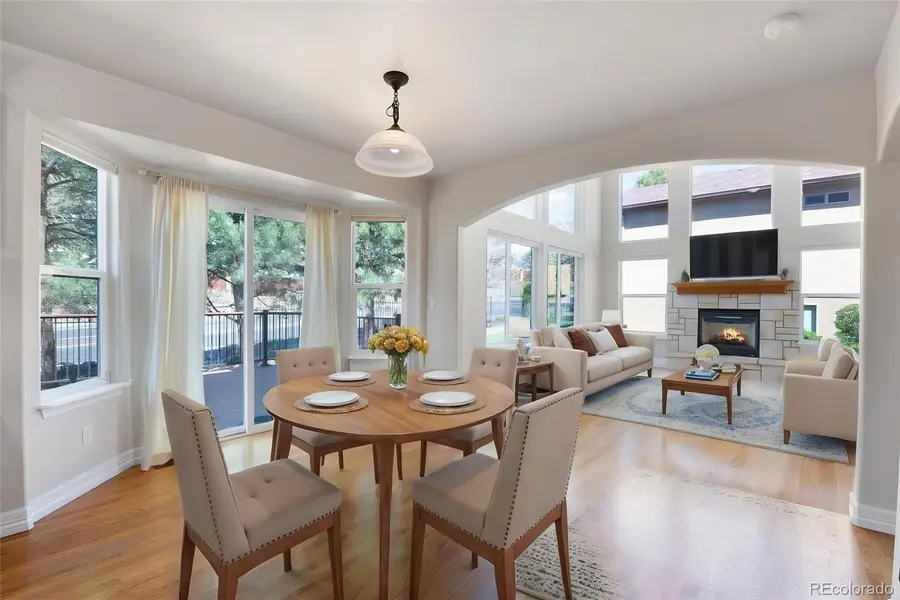
7436 Centennial Glen Drive,Colorado Springs, CO 80919
$680,000
- 5 Beds
- 4 Baths
- 3,719 sq. ft.
- Single family
- Active
Listed by:al saizal.saiz@redfin.com,719-964-0852
Office:redfin corporation
MLS#:7329125
Source:ML
Price summary
- Price:$680,000
- Price per sq. ft.:$182.84
- Monthly HOA dues:$215
About this home
Incredible space and stunning natural surroundings define this Centennial Glen charmer, located within walking distance to Blodgett Open Space and Blodgett Peak—truly a hiker’s paradise. This solid, move-in-ready home offers 5 bedrooms and 4 baths, with a layout that blends formal and informal living spaces effortlessly. Soaring two-story ceilings and a wall of windows fill the family room with natural light, while a cozy fireplace creates the perfect setting for snowy Colorado days. The chef-worthy eat-in kitchen is a dream, featuring granite countertops, a sunny bay window, and newer stainless GE Profile appliances including a convection microwave oven, French door refrigerator, and double oven. New carpet and fresh interior paint run throughout the entire home. The luxurious primary retreat includes a spacious sitting area, bay window, 5-piece en-suite, and a generous walk-in closet. Upstairs, a light-filled loft with built-in cabinets overlooks the family room below. The finished basement offers a large family room with a custom Concrete Craft area—ideal for workout equipment or extra entertaining space. Step outside to a beautifully landscaped backyard with large mature pines for privacy and a newer custom Trex deck perfect for relaxing or hosting. Additional recent upgrades include a new garage door opener and remote, epoxy-coated garage floor, drywall and paint in the garage, concrete driveway and front porch, and custom window well covers. With thoughtful updates throughout, this home is a rare find offering both comfort and functionality in an easy-maintenance community. Welcome home! 3 virtually staged photos used in this listing.
Contact an agent
Home facts
- Year built:2004
- Listing Id #:7329125
Rooms and interior
- Bedrooms:5
- Total bathrooms:4
- Full bathrooms:3
- Half bathrooms:1
- Living area:3,719 sq. ft.
Heating and cooling
- Cooling:Central Air
- Heating:Forced Air
Structure and exterior
- Roof:Composition
- Year built:2004
- Building area:3,719 sq. ft.
- Lot area:0.14 Acres
Schools
- High school:Coronado
- Middle school:Holmes
- Elementary school:Trailblazer
Utilities
- Water:Public
- Sewer:Public Sewer
Finances and disclosures
- Price:$680,000
- Price per sq. ft.:$182.84
- Tax amount:$2,277 (2024)
New listings near 7436 Centennial Glen Drive
- New
 $449,900Active-- beds -- baths
$449,900Active-- beds -- baths1516 Shane Circle, Colorado Springs, CO 80907
MLS# 5534741Listed by: MANCHESTER PROPERTIES, LLC - New
 $375,000Active3 beds 2 baths1,226 sq. ft.
$375,000Active3 beds 2 baths1,226 sq. ft.4634 Cassidy Street, Colorado Springs, CO 80911
MLS# 7658450Listed by: EQUITY COLORADO REAL ESTATE - New
 $449,900Active3 beds 3 baths1,908 sq. ft.
$449,900Active3 beds 3 baths1,908 sq. ft.1516 Shane Circle, Colorado Springs, CO 80907
MLS# 4257788Listed by: MANCHESTER PROPERTIES, LLC - New
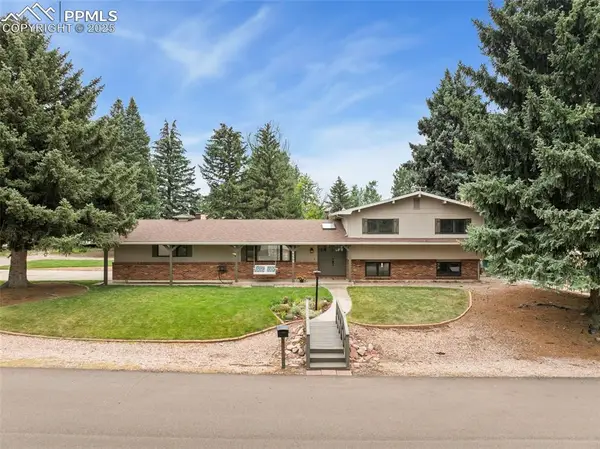 $549,900Active4 beds 3 baths1,946 sq. ft.
$549,900Active4 beds 3 baths1,946 sq. ft.6899 Duke Drive, Colorado Springs, CO 80918
MLS# 7033978Listed by: THE PLATINUM GROUP - New
 $355,000Active3 beds 2 baths1,264 sq. ft.
$355,000Active3 beds 2 baths1,264 sq. ft.4726 Cassidy Street, Colorado Springs, CO 80911
MLS# 8355874Listed by: THE CUTTING EDGE - New
 $619,000Active5 beds 4 baths3,557 sq. ft.
$619,000Active5 beds 4 baths3,557 sq. ft.8091 Goldenray Place, Colorado Springs, CO 80908
MLS# 1002161Listed by: EXP REALTY LLC - New
 $740,000Active4 beds 3 baths3,661 sq. ft.
$740,000Active4 beds 3 baths3,661 sq. ft.70 Langley Place, Colorado Springs, CO 80906
MLS# 1336567Listed by: CO RE GROUP, LLC - New
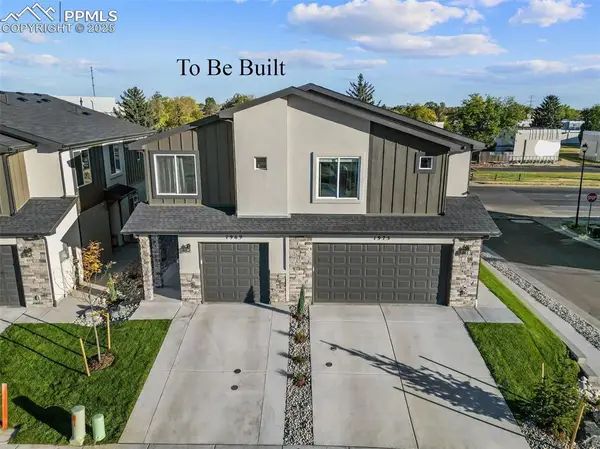 $409,900Active3 beds 3 baths1,381 sq. ft.
$409,900Active3 beds 3 baths1,381 sq. ft.1914 Erin Loop, Colorado Springs, CO 80918
MLS# 7637497Listed by: COLORADO INVESTMENTS AND HOMES - New
 $525,000Active5 beds 4 baths3,115 sq. ft.
$525,000Active5 beds 4 baths3,115 sq. ft.5868 Poudre Way, Colorado Springs, CO 80923
MLS# 4936365Listed by: KELLER WILLIAMS REALTY DOWNTOWN LLC - New
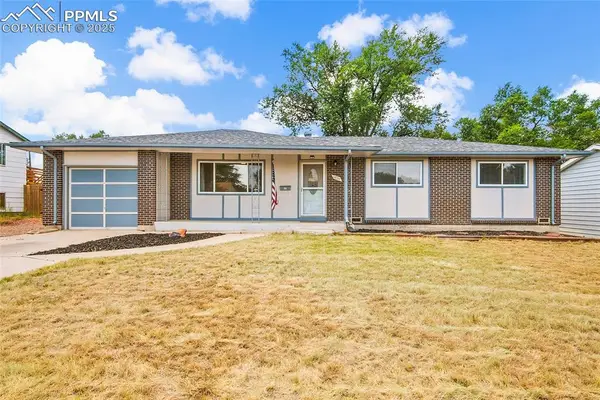 $335,000Active3 beds 2 baths1,625 sq. ft.
$335,000Active3 beds 2 baths1,625 sq. ft.1836 Del Mar Drive, Colorado Springs, CO 80910
MLS# 6621612Listed by: REAL BROKER, LLC DBA REAL
