7446 Centennial Glen Drive, Colorado Springs, CO 80919
Local realty services provided by:ERA Shields Real Estate
7446 Centennial Glen Drive,Colorado Springs, CO 80919
$600,000
- 4 Beds
- 5 Baths
- 3,788 sq. ft.
- Single family
- Active
Listed by:michelle madd719-200-6820
Office:mountain view real estate group llc.
MLS#:2777861
Source:ML
Price summary
- Price:$600,000
- Price per sq. ft.:$158.39
- Monthly HOA dues:$215
About this home
Luxury Live Auction! Bidding to start from $600,000! No buyer premium. Immaculate main level living in coveted Northwest Colorado Springs! This pristine rancher has been meticulously updated. At the covered entry,open the new Pella front door & step into this bright home where you’re greeted with vaulted ceilings, plantation shutters & a cozy gas fireplace in the living room. The living room flows seamlessly to the breakfast area & large open kitchen. Walk out to the back deck from the breakfast area or cozy up to the breakfast bar at the kitchen. The kitchen is a chef’s dream with all stainless steel appliances, dual fuel range oven, gorgeous granite counter tops & herringbone Travertine backsplash. Plenty of counter top space & cabinets. The formal dining room is just off the kitchen. On the main level is a secondary bedroom with an attached 3/4 bath, as well as the master bedroom with sitting area & all new master bath & walk in closet. The master bath has dual sinks, walk in shower with bench, & heated floors. Also on the main is a half bath, mud room & laundry room strategically placed just off the garage. The over sized 3 car garage has plenty of room for all your motor vehicles & work benches. The garage has a large window with plantation shutters. In the sunny garden level basement you'll find a wet bar, small refrigerator, wine closet, half bath & huge storage room. There are 2 more bedrooms & a Jack & Jill bathroom. The family room is large enough for multiple functions. In the utility room there is a high efficiency furnace, A/C & humidifier with additional storage. There's a Ring door bell & camera & a US flag proudly flying on the lot. This is a maintenance free neighborhood in a great location for hiking, biking, restaurants and microbreweries. Ute Valley Park, Garden of the Gods Park and Glen Eyrie Castle are a few minutes from this location. Enjoy all the great outdoors Colorado has to offer in this peaceful neighborhood!
Contact an agent
Home facts
- Year built:2005
- Listing ID #:2777861
Rooms and interior
- Bedrooms:4
- Total bathrooms:5
- Full bathrooms:1
- Half bathrooms:2
- Living area:3,788 sq. ft.
Heating and cooling
- Cooling:Central Air
- Heating:Forced Air, Natural Gas
Structure and exterior
- Roof:Composition
- Year built:2005
- Building area:3,788 sq. ft.
- Lot area:0.19 Acres
Schools
- High school:Coronado
- Middle school:Holmes
- Elementary school:Trailblazer
Utilities
- Water:Public
- Sewer:Public Sewer
Finances and disclosures
- Price:$600,000
- Price per sq. ft.:$158.39
- Tax amount:$1,804 (2024)
New listings near 7446 Centennial Glen Drive
- New
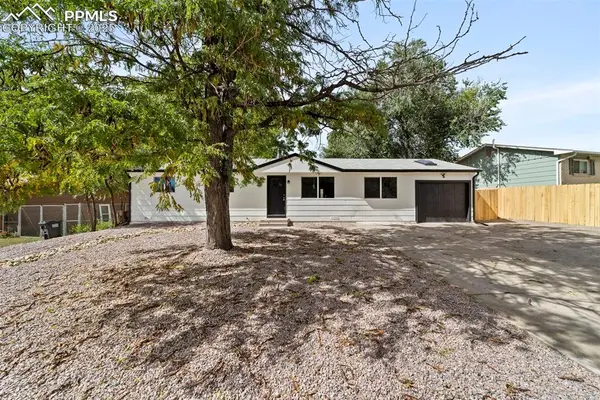 $350,000Active4 beds 2 baths1,164 sq. ft.
$350,000Active4 beds 2 baths1,164 sq. ft.2014 Olympic Drive, Colorado Springs, CO 80910
MLS# 3133504Listed by: KELLER WILLIAMS PARTNERS - New
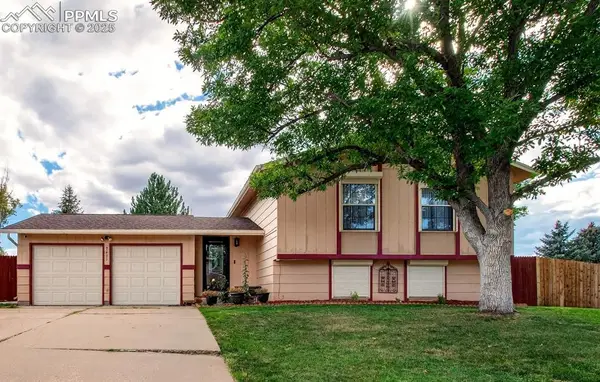 $395,000Active3 beds 2 baths1,728 sq. ft.
$395,000Active3 beds 2 baths1,728 sq. ft.7425 Grand Valley Drive, Colorado Springs, CO 80911
MLS# 6322740Listed by: STRUCTURE REAL ESTATE GROUP, LLC - New
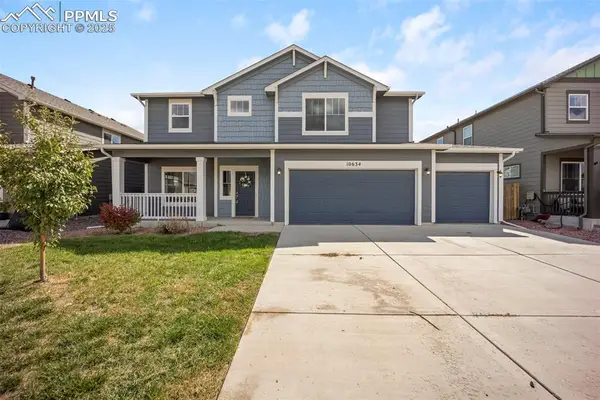 $520,000Active4 beds 4 baths3,440 sq. ft.
$520,000Active4 beds 4 baths3,440 sq. ft.10634 Abrams Drive, Colorado Springs, CO 80925
MLS# 7455448Listed by: KELLER WILLIAMS PARTNERS - New
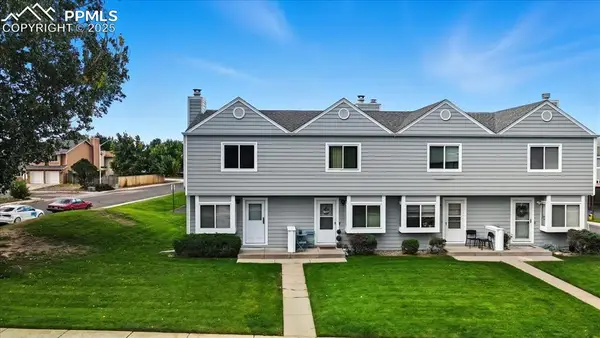 $274,000Active2 beds 2 baths992 sq. ft.
$274,000Active2 beds 2 baths992 sq. ft.3329 Misty Meadows Drive, Colorado Springs, CO 80920
MLS# 8627934Listed by: THE TERCERO GROUP REALTY - New
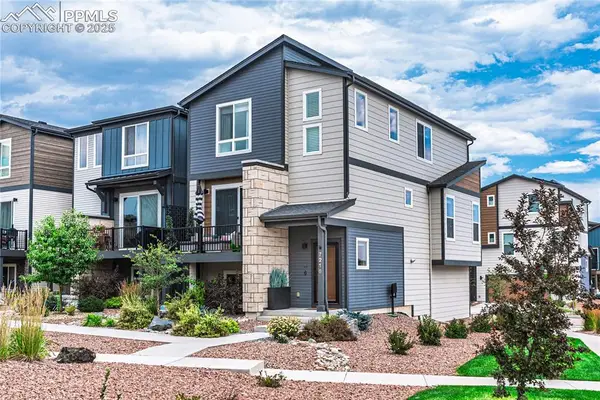 $565,000Active3 beds 4 baths2,148 sq. ft.
$565,000Active3 beds 4 baths2,148 sq. ft.7216 Treebrook Lane, Colorado Springs, CO 80918
MLS# 9711231Listed by: HOMESMART - New
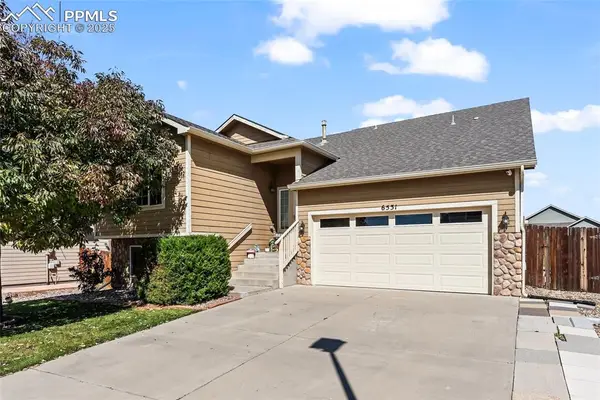 $480,000Active4 beds 4 baths2,240 sq. ft.
$480,000Active4 beds 4 baths2,240 sq. ft.6531 Passing Sky Drive, Colorado Springs, CO 80911
MLS# 1276002Listed by: KELLER WILLIAMS PARTNERS - New
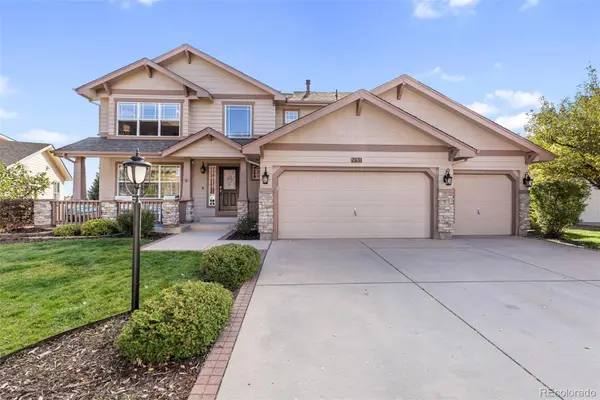 $679,900Active4 beds 4 baths3,582 sq. ft.
$679,900Active4 beds 4 baths3,582 sq. ft.2631 Emerald Ridge Drive, Colorado Springs, CO 80920
MLS# 6197054Listed by: KELLER WILLIAMS PARTNERS REALTY - New
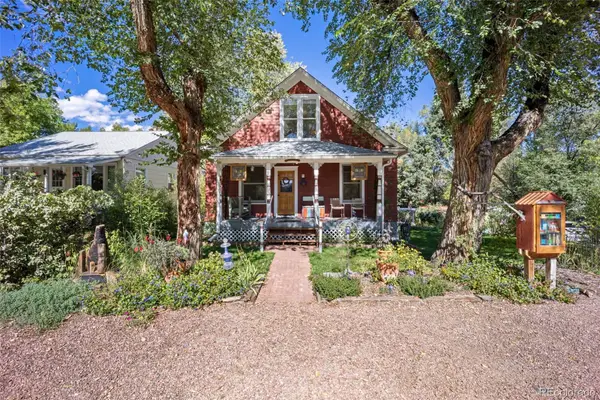 $600,000Active4 beds 3 baths2,287 sq. ft.
$600,000Active4 beds 3 baths2,287 sq. ft.206 Laclede Avenue, Colorado Springs, CO 80905
MLS# 7899365Listed by: BETTER HOMES & GARDENS REAL ESTATE - KENNEY & CO. - New
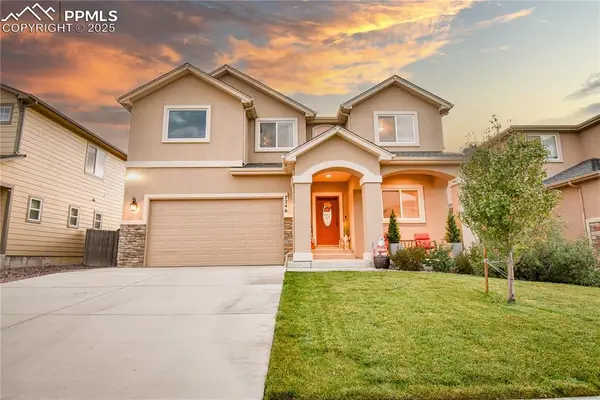 $540,000Active4 beds 4 baths3,272 sq. ft.
$540,000Active4 beds 4 baths3,272 sq. ft.7246 Dutch Loop, Colorado Springs, CO 80925
MLS# 4322241Listed by: REAL BROKER, LLC DBA REAL - New
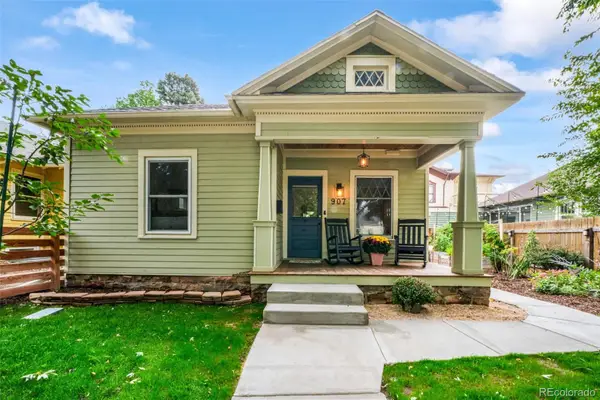 $445,000Active2 beds 1 baths1,042 sq. ft.
$445,000Active2 beds 1 baths1,042 sq. ft.907 N Corona Street, Colorado Springs, CO 80903
MLS# 8151634Listed by: EXP REALTY, LLC
