7637 Cat Tail Creek Drive, Colorado Springs, CO 80923
Local realty services provided by:ERA Shields Real Estate
Listed by: tiffany lachnidttiffany@thetiffanyhometeam.com,719-232-1564
Office: keller williams premier realty, llc.
MLS#:2075458
Source:ML
Price summary
- Price:$659,900
- Price per sq. ft.:$205.96
- Monthly HOA dues:$25
About this home
Welcome to this lovely ranch home, where modern comfort meets Colorado charm! This five-bedroom, three-bath ranch offers over 3,000 square feet of thoughtful living space designed for both everyday ease and grand entertaining. The main floor greets you with soaring vaulted ceilings, warm engineered wood floors, and an open concept that flows from the great room’s cozy fireplace to a chef-inspired kitchen complete with granite counters, upgraded appliances, and a corner pantry. French doors lead to a bright study, perfect for a home office or library. Downstairs, the fully finished basement feels like a second home of its own, featuring a near-full kitchen (yes, even with a pantry), spacious living area, and three more bedrooms ready for guests or a growing household. Step outside and you’ll find outdoor living at its finest—covered patio, pergola retreat, greenhouse, and even a handy storage shed—all framed by mountain views and a fenced backyard. A three-car garage keeps your toys organized, while a paid solar system makes this home as smart as it is beautiful. Tucked on a quiet cul-de-sac in Quail Brush Creek, with trails, parks, and great schools nearby, this home is truly the whole package.
Contact an agent
Home facts
- Year built:2017
- Listing ID #:2075458
Rooms and interior
- Bedrooms:5
- Total bathrooms:3
- Full bathrooms:2
- Living area:3,204 sq. ft.
Heating and cooling
- Cooling:Central Air
- Heating:Forced Air
Structure and exterior
- Roof:Composition
- Year built:2017
- Building area:3,204 sq. ft.
- Lot area:0.23 Acres
Schools
- High school:Vista Ridge
- Middle school:Sky View
- Elementary school:Ridgeview
Utilities
- Water:Public
- Sewer:Public Sewer
Finances and disclosures
- Price:$659,900
- Price per sq. ft.:$205.96
- Tax amount:$3,346 (2024)
New listings near 7637 Cat Tail Creek Drive
- New
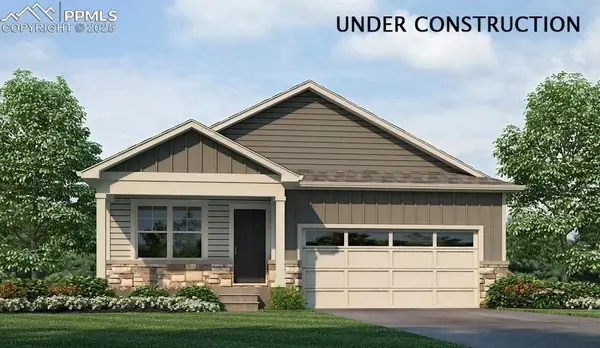 $403,660Active3 beds 2 baths1,291 sq. ft.
$403,660Active3 beds 2 baths1,291 sq. ft.11679 Reagan Ridge Drive, Colorado Springs, CO 80925
MLS# 3992216Listed by: D.R. HORTON REALTY LLC - New
 $320,000Active3 beds 3 baths1,561 sq. ft.
$320,000Active3 beds 3 baths1,561 sq. ft.3158 Wild Peregrine View, Colorado Springs, CO 80916
MLS# 4131393Listed by: REAL BROKER, LLC DBA REAL - New
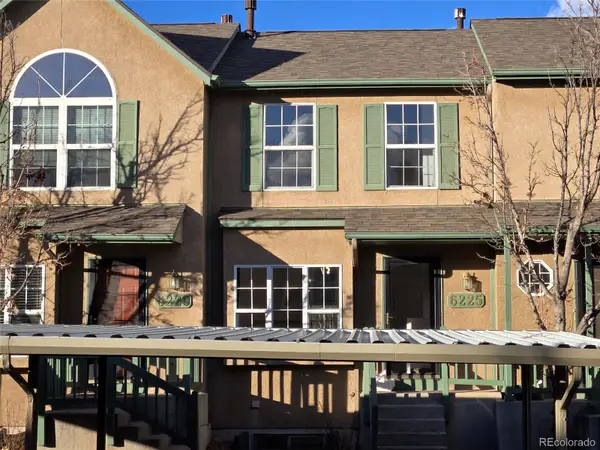 $325,000Active3 beds 3 baths1,536 sq. ft.
$325,000Active3 beds 3 baths1,536 sq. ft.6225 Colony Circle, Colorado Springs, CO 80919
MLS# 9214710Listed by: KELLER WILLIAMS PREMIER REALTY, LLC - New
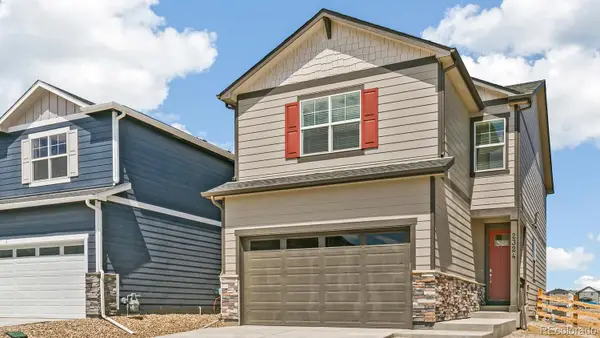 $436,045Active4 beds 3 baths1,713 sq. ft.
$436,045Active4 beds 3 baths1,713 sq. ft.6121 Alpine Ridge Drive, Colorado Springs, CO 80925
MLS# 3258140Listed by: D.R. HORTON REALTY, LLC - New
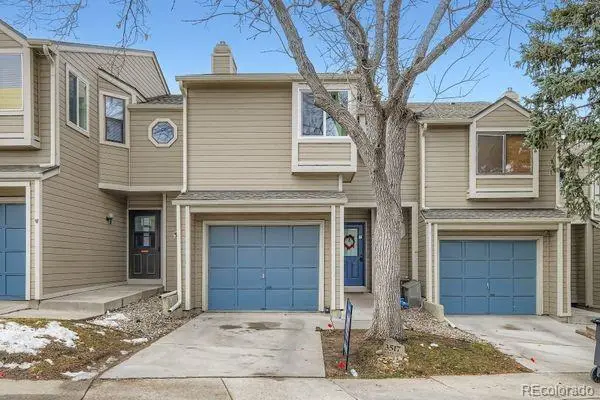 $249,900Active-- beds -- baths1,196 sq. ft.
$249,900Active-- beds -- baths1,196 sq. ft.3517 Atlantic Drive, Colorado Springs, CO 80910
MLS# 8572114Listed by: JUDY GLASSMAN - INDIVIDUAL PROPRIETOR - New
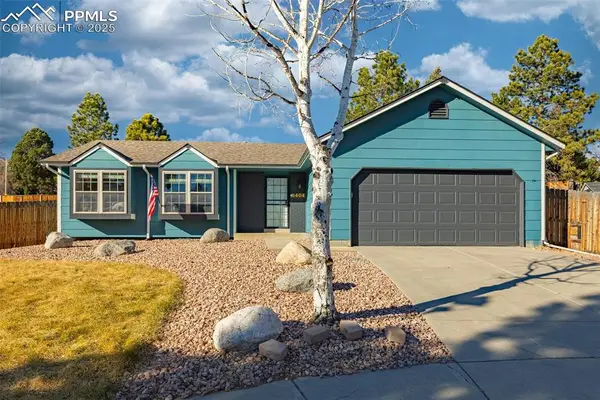 $585,000Active4 beds 3 baths2,534 sq. ft.
$585,000Active4 beds 3 baths2,534 sq. ft.6404 Leadville Circle, Colorado Springs, CO 80919
MLS# 3839894Listed by: KELLER WILLIAMS PREMIER REALTY 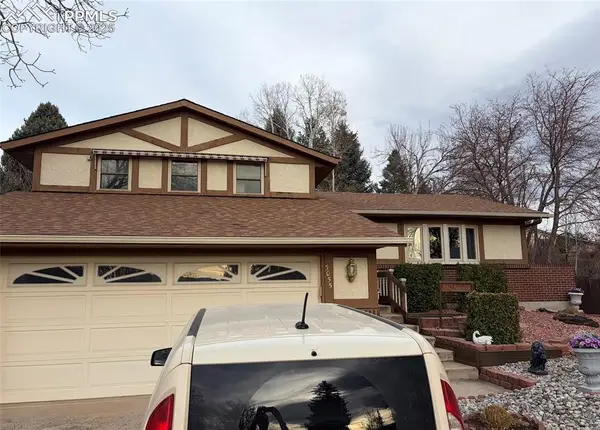 $404,000Pending3 beds 3 baths1,630 sq. ft.
$404,000Pending3 beds 3 baths1,630 sq. ft.3055 Windward Way, Colorado Springs, CO 80917
MLS# 7225590Listed by: ORCHARD BROKERAGE LLC- New
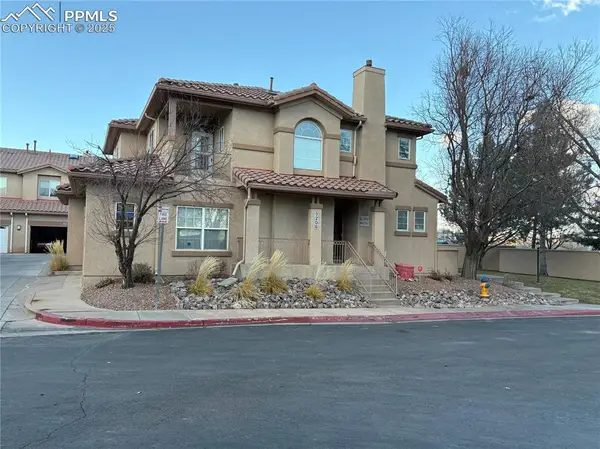 $325,500Active2 beds 3 baths1,229 sq. ft.
$325,500Active2 beds 3 baths1,229 sq. ft.3206 Atrium Point, Colorado Springs, CO 80906
MLS# 9740829Listed by: SELLER'S BROKER REALTY, INC - New
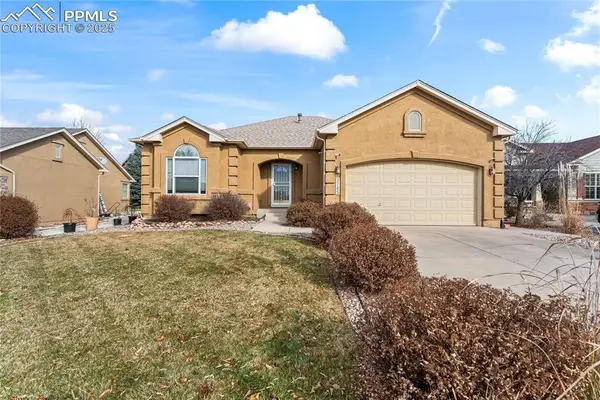 $560,000Active5 beds 3 baths3,196 sq. ft.
$560,000Active5 beds 3 baths3,196 sq. ft.3745 Allgood Drive, Colorado Springs, CO 80911
MLS# 2210873Listed by: EXP REALTY LLC - New
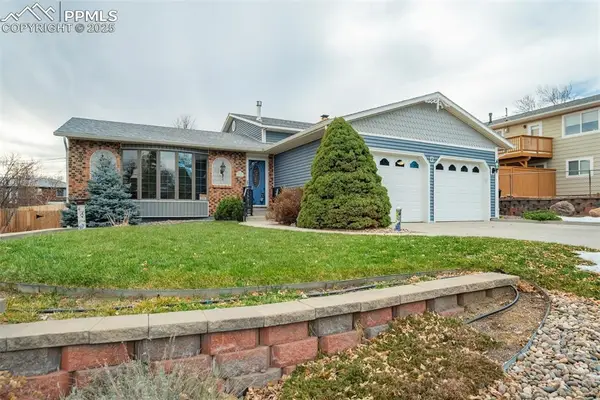 $450,000Active4 beds 3 baths2,428 sq. ft.
$450,000Active4 beds 3 baths2,428 sq. ft.2249 Glenwood Circle, Colorado Springs, CO 80909
MLS# 1031521Listed by: RE/MAX REAL ESTATE GROUP LLC
