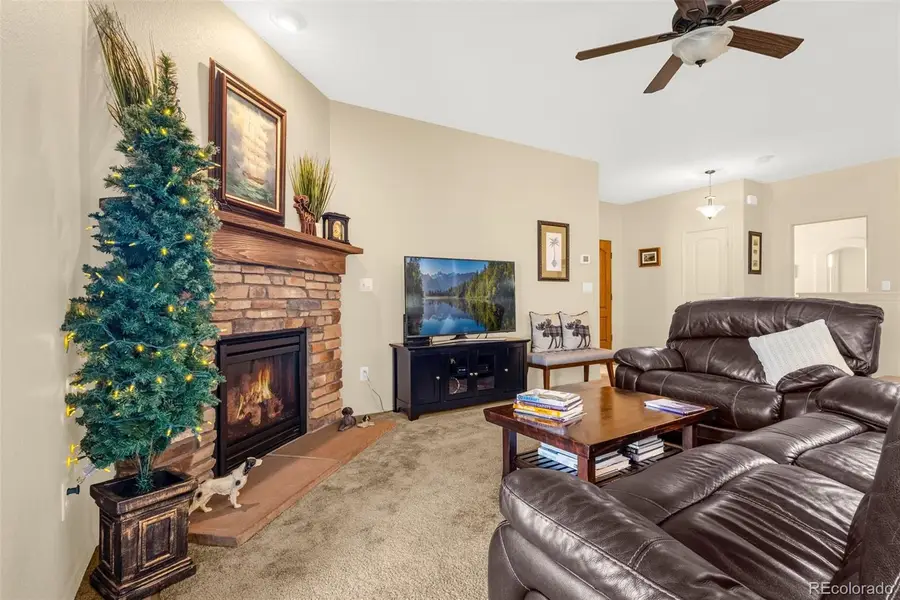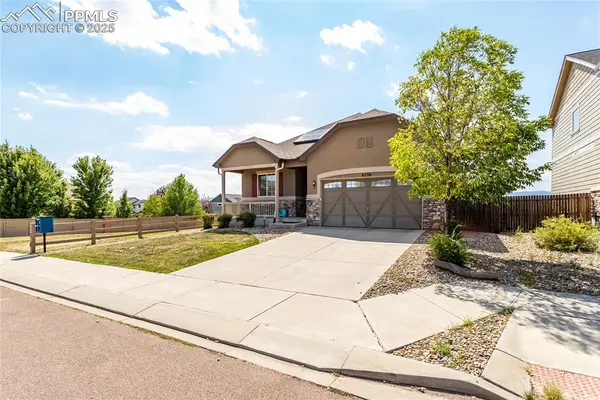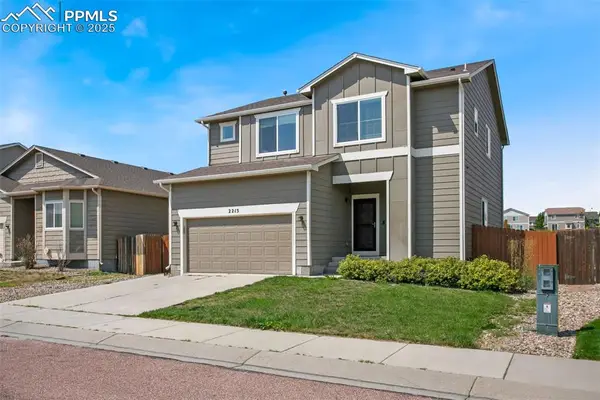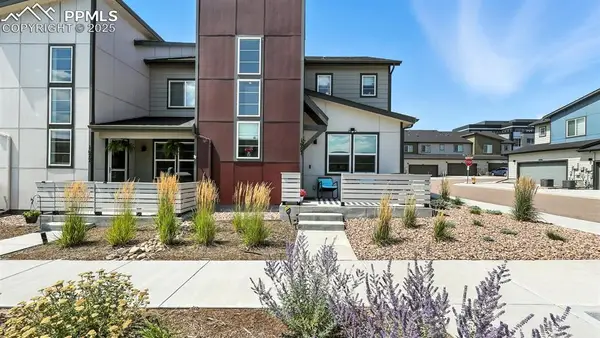7674 Double Barrel Heights, Colorado Springs, CO 80923
Local realty services provided by:ERA New Age



7674 Double Barrel Heights,Colorado Springs, CO 80923
$464,000
- 4 Beds
- 3 Baths
- 2,690 sq. ft.
- Townhouse
- Pending
Listed by:tony casadostony@theFRteam.com,719-445-6771
Office:real broker, llc. dba real
MLS#:6166897
Source:ML
Price summary
- Price:$464,000
- Price per sq. ft.:$172.49
- Monthly HOA dues:$260
About this home
Discover this stunning 4-bedroom, 3-bathroom townhome with a 2-car garage, nestled in The Carriages at Indigo Ranch. This well maintained residence features elegant hardwood floors that flow through the entryway, kitchen, and cozy breakfast area. The traditional kitchen is equipped with sleek granite countertops, soft-close Birch cabinetry, and top-of-the-line stainless steel appliances. Unwind in the spacious living room, complete with a gas fireplace framed by stone, pre-wired ceiling fan, and direct access to a covered rear patio perfect for relaxing. The fully finished basement adds even more living space, with two extra bedrooms, a full bathroom, and a generous rec room. Lawn care and snow removal? Leave it to the HOA! Situated near an abundance of shopping, dining, and entertainment options, this pristine, pet- and smoke-free home reflects the unmistakable pride of ownership from its current owners—one look and you’ll see the care poured into every detail. Schedule a visit today before this gem is snapped up. Your dream home awaits!
Contact an agent
Home facts
- Year built:2014
- Listing Id #:6166897
Rooms and interior
- Bedrooms:4
- Total bathrooms:3
- Full bathrooms:2
- Living area:2,690 sq. ft.
Heating and cooling
- Cooling:Central Air
- Heating:Forced Air
Structure and exterior
- Roof:Composition
- Year built:2014
- Building area:2,690 sq. ft.
- Lot area:0.07 Acres
Schools
- High school:Vista Ridge
- Middle school:Sky View
- Elementary school:Stetson
Utilities
- Water:Public
- Sewer:Public Sewer
Finances and disclosures
- Price:$464,000
- Price per sq. ft.:$172.49
- Tax amount:$2,184 (2024)
New listings near 7674 Double Barrel Heights
- New
 $429,900Active3 beds 2 baths1,491 sq. ft.
$429,900Active3 beds 2 baths1,491 sq. ft.3818 Topsail Drive, Colorado Springs, CO 80918
MLS# 1334985Listed by: EXIT REALTY DTC, CHERRY CREEK, PIKES PEAK - New
 $574,719Active4 beds 4 baths2,786 sq. ft.
$574,719Active4 beds 4 baths2,786 sq. ft.3160 Windjammer Drive, Colorado Springs, CO 80920
MLS# 3546231Listed by: NEST EGG REALTY, LLC - New
 $409,900Active3 beds 3 baths1,381 sq. ft.
$409,900Active3 beds 3 baths1,381 sq. ft.1930 Erin Loop, Colorado Springs, CO 80918
MLS# 7341834Listed by: COLORADO INVESTMENTS AND HOMES - New
 $564,999Active4 beds 3 baths2,835 sq. ft.
$564,999Active4 beds 3 baths2,835 sq. ft.6530 Van Winkle Drive, Colorado Springs, CO 80923
MLS# 8473443Listed by: PIKES PEAK DREAM HOMES REALTY - New
 $495,000Active3 beds 3 baths3,164 sq. ft.
$495,000Active3 beds 3 baths3,164 sq. ft.2215 Reed Grass Way, Colorado Springs, CO 80915
MLS# 8680701Listed by: PINK REALTY INC - New
 $450,000Active3 beds 3 baths1,773 sq. ft.
$450,000Active3 beds 3 baths1,773 sq. ft.1687 Blue Sapphire View, Colorado Springs, CO 80908
MLS# 9603401Listed by: KELLER WILLIAMS PREMIER REALTY - New
 $435,000Active3 beds 3 baths1,566 sq. ft.
$435,000Active3 beds 3 baths1,566 sq. ft.11746 Black Maple Lane, Colorado Springs, CO 80921
MLS# 2671953Listed by: THE CUTTING EDGE - New
 $1,150,000Active4 beds 5 baths5,068 sq. ft.
$1,150,000Active4 beds 5 baths5,068 sq. ft.3065 Black Canyon Road, Colorado Springs, CO 80904
MLS# 3985816Listed by: KELLER WILLIAMS PREMIER REALTY - New
 $449,000Active2 beds 2 baths2,239 sq. ft.
$449,000Active2 beds 2 baths2,239 sq. ft.718 Sahwatch Street, Colorado Springs, CO 80903
MLS# 6149996Listed by: THE CUTTING EDGE - New
 $349,900Active3 beds 3 baths2,066 sq. ft.
$349,900Active3 beds 3 baths2,066 sq. ft.3093 Wild Peregrine View, Colorado Springs, CO 80916
MLS# 1747360Listed by: EXP REALTY, LLC
