7775 Manston Drive, Colorado Springs, CO 80920
Local realty services provided by:ERA Teamwork Realty
7775 Manston Drive,Colorado Springs, CO 80920
$509,000
- 4 Beds
- 3 Baths
- 2,709 sq. ft.
- Single family
- Active
Listed by: maya lewiscsrealestatepro@gmail.com,719-930-1774
Office: redfin corporation
MLS#:4449510
Source:ML
Price summary
- Price:$509,000
- Price per sq. ft.:$187.89
- Monthly HOA dues:$38.33
About this home
Wake up to stunning mountain views in this bright and welcoming two-story home, backing to the Cottonwood Creek Trail. The vaulted living room fills with natural light, creating an inviting space for family and friends. The kitchen and dining area is designed for both everyday life and entertaining, featuring stainless steel appliances, and a central island. A main-level bedroom, which could also be used as an office, along with laundry and a half bath, add convenience and flexibility. Upstairs, the spacious primary suite offers mountain views, a walk-in closet, and a dual-sink ensuite, while two additional bedrooms share a Jack and Jill bath. The unfinished walkout basement, complete with bathroom rough-ins, is ready to become whatever you imagine—home theater, gym, or play space. Step outside to the deck and enjoy open space views and a generously sized backyard perfect for relaxing or entertaining. Recent updates include a new roof in 2023 with class 4 impact-resistant shingles and a transferrable 5/15 year warranty on workmanship and materials. Located in the highly sought-after Briargate School District 20, this home offers space, comfort, and a lifestyle you’ll love.
Contact an agent
Home facts
- Year built:2005
- Listing ID #:4449510
Rooms and interior
- Bedrooms:4
- Total bathrooms:3
- Full bathrooms:2
- Half bathrooms:1
- Living area:2,709 sq. ft.
Heating and cooling
- Cooling:Central Air
- Heating:Forced Air
Structure and exterior
- Roof:Composition
- Year built:2005
- Building area:2,709 sq. ft.
- Lot area:0.21 Acres
Schools
- High school:Liberty
- Middle school:Timberview
- Elementary school:Prairie Hills
Utilities
- Water:Public
- Sewer:Public Sewer
Finances and disclosures
- Price:$509,000
- Price per sq. ft.:$187.89
- Tax amount:$2,153 (2024)
New listings near 7775 Manston Drive
- New
 $206,000Active1 beds 1 baths532 sq. ft.
$206,000Active1 beds 1 baths532 sq. ft.3676 Queen Anne Way, Colorado Springs, CO 80917
MLS# 5722311Listed by: COLORADO PEAK REAL ESTATE - New
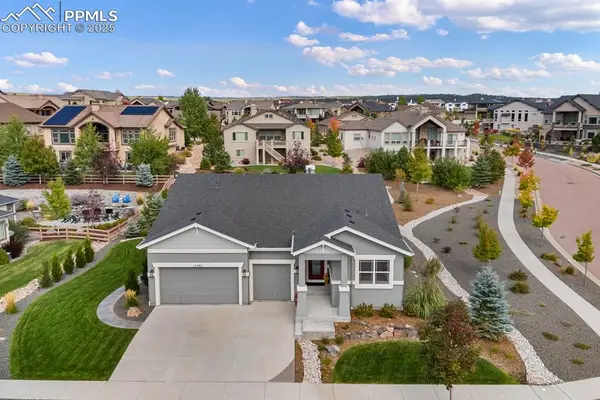 $1,097,000Active4 beds 3 baths4,166 sq. ft.
$1,097,000Active4 beds 3 baths4,166 sq. ft.12485 Pensador Drive, Colorado Springs, CO 80921
MLS# 6185961Listed by: FINCH & GABLE REAL ESTATE COMPANY - New
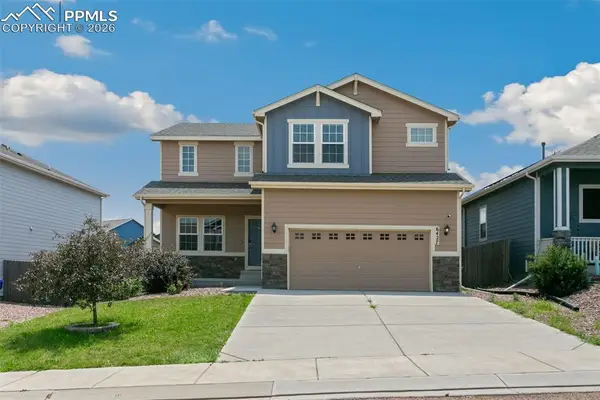 $469,990Active4 beds 3 baths3,373 sq. ft.
$469,990Active4 beds 3 baths3,373 sq. ft.6427 Marilee Way, Colorado Springs, CO 80911
MLS# 7854866Listed by: CENTURY 21 DREAM HOME - New
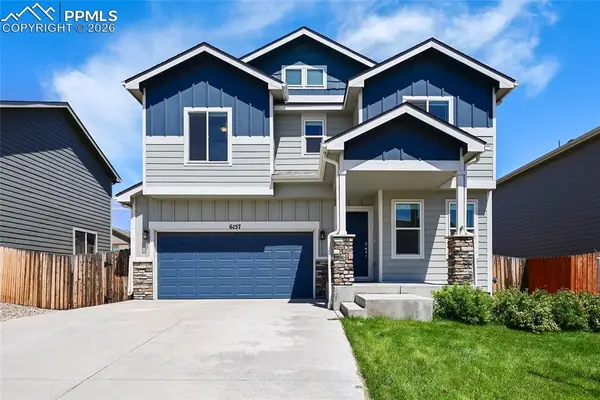 $415,000Active4 beds 3 baths2,768 sq. ft.
$415,000Active4 beds 3 baths2,768 sq. ft.6157 Cast Iron Drive, Colorado Springs, CO 80925
MLS# 8949123Listed by: BROADMOOR BLUFFS REALTY - New
 $460,000Active4 beds 4 baths2,963 sq. ft.
$460,000Active4 beds 4 baths2,963 sq. ft.10355 Desert Bloom Way, Colorado Springs, CO 80925
MLS# 7734398Listed by: THE CUTTING EDGE - New
 $375,000Active5 beds 3 baths2,167 sq. ft.
$375,000Active5 beds 3 baths2,167 sq. ft.528 Rowe Lane, Colorado Springs, CO 80911
MLS# 6050984Listed by: EQUITY COLORADO REAL ESTATE - New
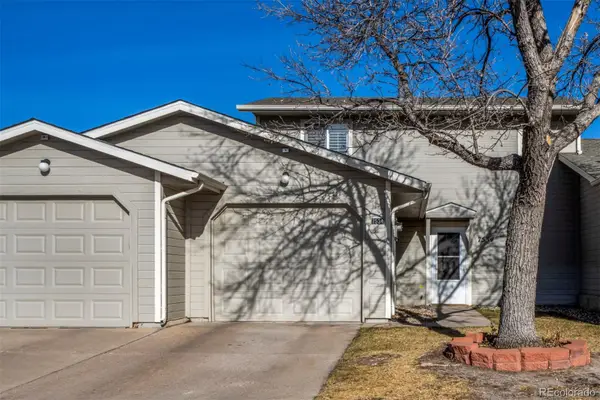 $299,900Active3 beds 2 baths1,096 sq. ft.
$299,900Active3 beds 2 baths1,096 sq. ft.7534 Picacho Court, Colorado Springs, CO 80920
MLS# 9761505Listed by: GALVAN AND GARDNER REAL ESTATE GROUP INC - New
 $359,000Active4 beds 2 baths1,794 sq. ft.
$359,000Active4 beds 2 baths1,794 sq. ft.110 Fordham Street, Colorado Springs, CO 80911
MLS# 3477214Listed by: ALPHA ZULU REALTY LLC - New
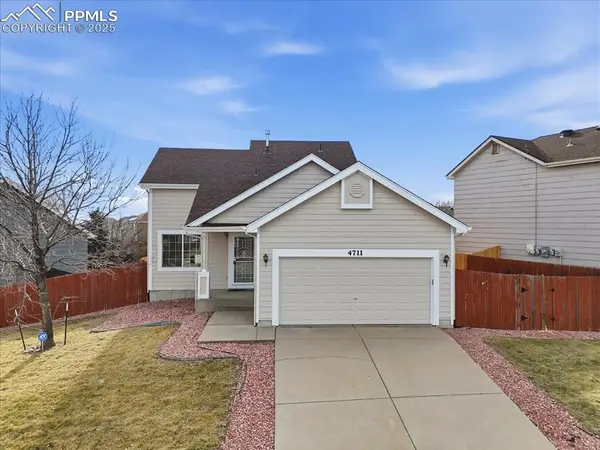 $410,000Active4 beds 2 baths1,832 sq. ft.
$410,000Active4 beds 2 baths1,832 sq. ft.4711 Skywriter Circle, Colorado Springs, CO 80922
MLS# 5812854Listed by: KELLER WILLIAMS PREMIER REALTY - New
 $345,000Active3 beds 2 baths1,473 sq. ft.
$345,000Active3 beds 2 baths1,473 sq. ft.4790 Wells Branch Heights #303, Colorado Springs, CO 80923
MLS# 2658196Listed by: NAV REAL ESTATE
